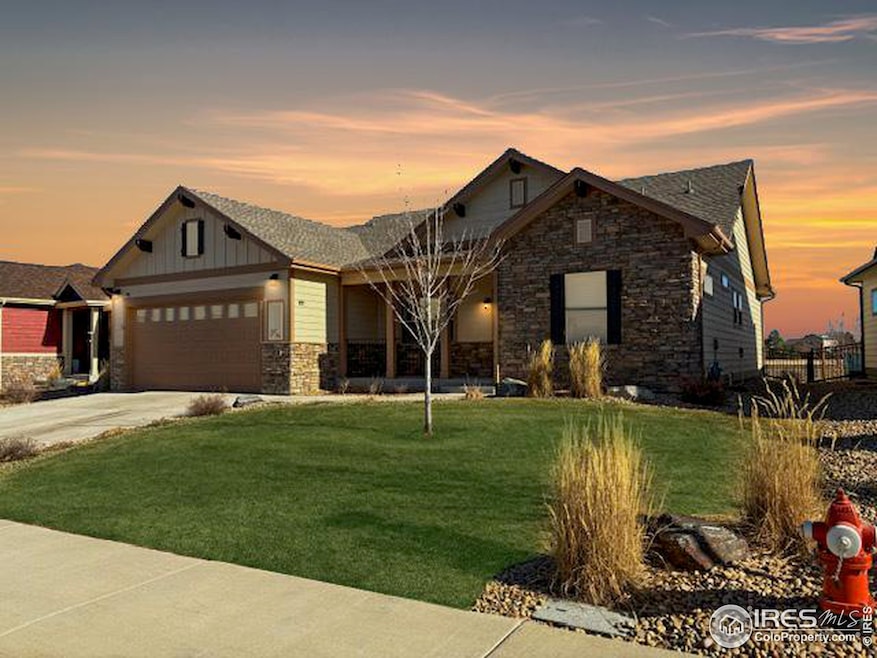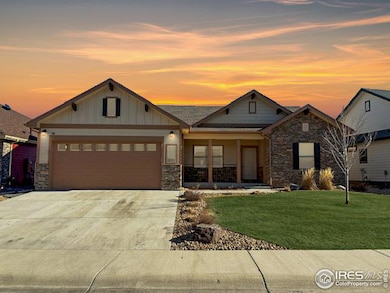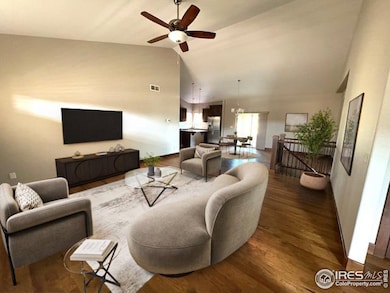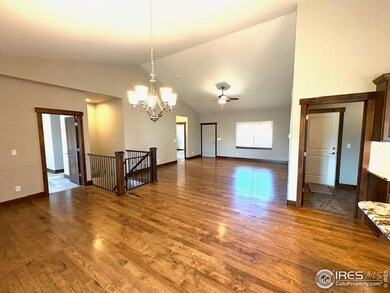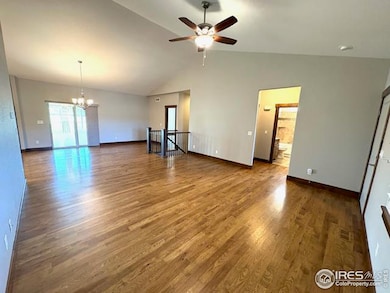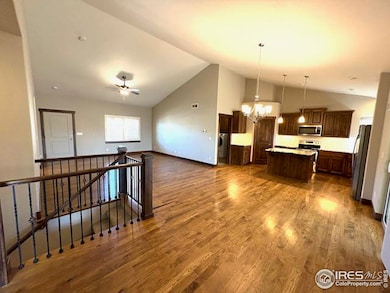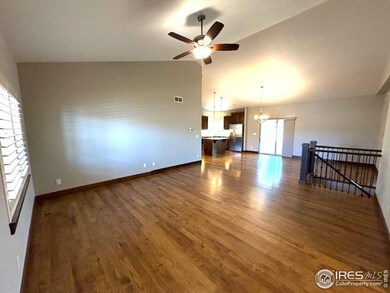
3570 Saguaro Dr Loveland, CO 80537
Estimated payment $4,846/month
Highlights
- Open Floorplan
- Cathedral Ceiling
- Enclosed patio or porch
- Mountain View
- Wood Flooring
- 3 Car Attached Garage
About This Home
You've found the perfect blend of luxury and convenience in this custom Patio Home in Dakota Glen located in SW Loveland close to the mountains, and Boedecker Lake. The snow removal and yard work is done for you so all you have to do is relax and enjoy. This home offers 4 spacious bedrooms, 3 bathrooms, and a 3-car tandem garage, designer features, knotty alder trim, doors and cabinets. The patio is enclosed and the fenced yard backs to open space. This home is NOT in a metro district. Big bonus there! This community allows fences, gardens and other types of landscaping not found in a typical patio home setting. You have the freedom of a single-family home in a maintenance free patio home, so the hard work is done for you. It doesn't get any better than that. The new roof has impact resistant, class four shingles which adds to the overall value and low maintenance of the home. Also has new gutters, and garage door. The basement is fully finished with 2 large bedrooms, bath and huge family room. Beautiful hardwood floors on the main level, slab granite, central air, custom designer selections and plantation shutters complete this home. The garage floor and patio has an epoxy finish. Don't miss this one.
Home Details
Home Type
- Single Family
Est. Annual Taxes
- $3,558
Year Built
- Built in 2019
Lot Details
- 7,193 Sq Ft Lot
- Open Space
- Southern Exposure
- Northwest Facing Home
- Fenced
- Level Lot
- Sprinkler System
HOA Fees
Parking
- 3 Car Attached Garage
- Tandem Parking
- Garage Door Opener
Home Design
- Patio Home
- Wood Frame Construction
- Composition Roof
- Rough-in for Radon
- Stone
Interior Spaces
- 2,561 Sq Ft Home
- 1-Story Property
- Open Floorplan
- Cathedral Ceiling
- Ceiling Fan
- Double Pane Windows
- Window Treatments
- Family Room
- Mountain Views
- Laundry on main level
Kitchen
- Eat-In Kitchen
- Electric Oven or Range
- Microwave
- Dishwasher
- Kitchen Island
- Disposal
Flooring
- Wood
- Carpet
Bedrooms and Bathrooms
- 4 Bedrooms
- Walk-In Closet
- Primary bathroom on main floor
Basement
- Basement Fills Entire Space Under The House
- Sump Pump
Eco-Friendly Details
- Energy-Efficient HVAC
- Energy-Efficient Thermostat
Outdoor Features
- Enclosed patio or porch
- Exterior Lighting
Schools
- Namaqua Elementary School
- Clark Middle School
- Thompson Valley High School
Utilities
- Forced Air Heating and Cooling System
- High Speed Internet
- Cable TV Available
Additional Features
- Garage doors are at least 85 inches wide
- Mineral Rights Excluded
Listing and Financial Details
- Assessor Parcel Number R1647881
Community Details
Overview
- Association fees include common amenities, snow removal, ground maintenance, management, utilities
- Built by Custom On Site
- Dakota Glen Subdivision
Recreation
- Park
Map
Home Values in the Area
Average Home Value in this Area
Tax History
| Year | Tax Paid | Tax Assessment Tax Assessment Total Assessment is a certain percentage of the fair market value that is determined by local assessors to be the total taxable value of land and additions on the property. | Land | Improvement |
|---|---|---|---|---|
| 2025 | $3,431 | $48,267 | $9,085 | $39,182 |
| 2024 | $3,431 | $48,267 | $9,085 | $39,182 |
| 2022 | $3,011 | $37,836 | $9,424 | $28,412 |
| 2021 | $3,094 | $38,924 | $9,695 | $29,229 |
| 2020 | $2,857 | $35,936 | $9,695 | $26,241 |
| 2019 | $3,074 | $39,324 | $39,324 | $0 |
| 2018 | $1,981 | $24,070 | $24,070 | $0 |
| 2017 | $59 | $838 | $838 | $0 |
| 2016 | $151 | $2,059 | $2,059 | $0 |
| 2015 | $150 | $2,060 | $2,060 | $0 |
| 2014 | $62 | $830 | $830 | $0 |
Property History
| Date | Event | Price | Change | Sq Ft Price |
|---|---|---|---|---|
| 03/05/2025 03/05/25 | For Sale | $785,000 | +53.5% | $307 / Sq Ft |
| 08/29/2019 08/29/19 | Off Market | $511,517 | -- | -- |
| 05/30/2019 05/30/19 | Sold | $511,517 | +11.9% | $200 / Sq Ft |
| 09/27/2018 09/27/18 | Pending | -- | -- | -- |
| 09/27/2018 09/27/18 | For Sale | $457,293 | -- | $179 / Sq Ft |
Deed History
| Date | Type | Sale Price | Title Company |
|---|---|---|---|
| Warranty Deed | $511,517 | Unified Title Co | |
| Warranty Deed | $80,000 | Unified Title Co |
Mortgage History
| Date | Status | Loan Amount | Loan Type |
|---|---|---|---|
| Open | $1,125,000 | Credit Line Revolving | |
| Closed | $1,125,000 | New Conventional | |
| Closed | $823,500 | Credit Line Revolving | |
| Closed | $767,275 | Reverse Mortgage Home Equity Conversion Mortgage | |
| Previous Owner | $360,069 | Construction |
Similar Homes in the area
Source: IRES MLS
MLS Number: 1027732
APN: 95213-19-029
- 3533 Saguaro Dr
- 3560 Peruvian Torch Dr
- 3454 Leopard Place
- 3577 Peruvian Torch Dr
- 3449 Cheetah Dr
- 3631 Angora Dr
- 3184 Ivy Dr
- 1168 Blue Agave Ct
- 1315 Cummings Ave
- 4117 Silene Place
- 4121 Silene Place
- 2802 SW Bridalwreath Place
- 450 Wapola Ave
- 1610 Cattail Dr
- 375 Tiabi Ct
- 372 Tacanecy Dr
- 2821 5th St SW
- 1126 Patricia Dr
- 1406 Effie Ct
- 2327 11th St SW
