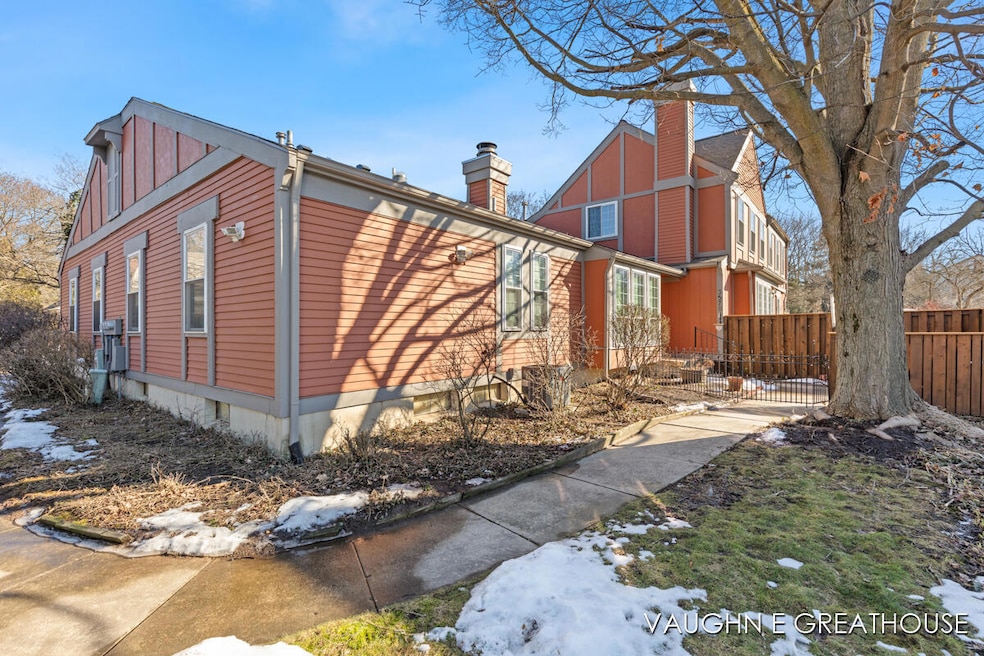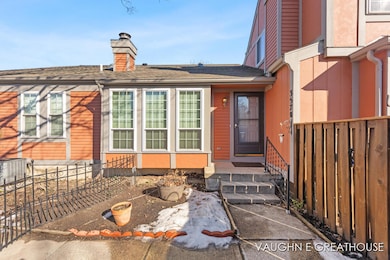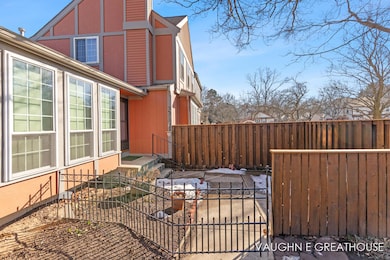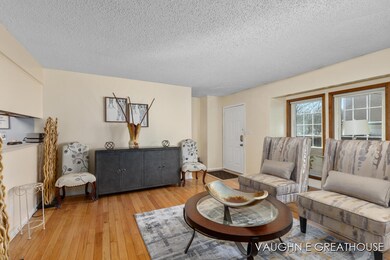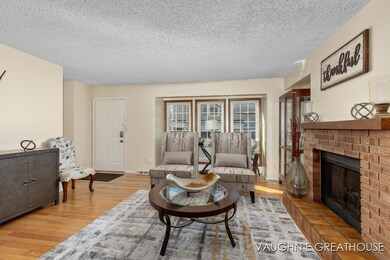
3570 Whispering Brook Dr SE Unit 50 Grand Rapids, MI 49508
Millbrook NeighborhoodEstimated payment $1,910/month
Highlights
- Indoor Pool
- Clubhouse
- Wood Flooring
- East Kentwood High School Rated A-
- Recreation Room
- End Unit
About This Home
Just released: Step into this stunning condo and feel the warmth of soft, natural light that instantly creates an inviting atmosphere. The delightful porch is ideal for entertaining friends and family, offering a perfect spot for memorable moments. Primary bedroom with a bathroom. Gleaming hardwood floors flow seamlessly through the home, adding a touch of elegance and comfort to every room. Two generously sized bedrooms are seamlessly incorporated into the layout, providing plenty of space for relaxation and privacy. The finished basement below serves as a serene retreat, offering a quiet escape and endless possibilities for use. Don't wait too long to see this gem—like Spring's fleeting beauty, it won't stay available for long. Book Now!
Property Details
Home Type
- Condominium
Est. Annual Taxes
- $3,235
Year Built
- Built in 1982
Lot Details
- End Unit
- Private Entrance
- Shrub
- Sprinkler System
- Garden
HOA Fees
- $345 Monthly HOA Fees
Parking
- 1 Car Attached Garage
- Garage Door Opener
Home Design
- Composition Roof
- Wood Siding
Interior Spaces
- 1-Story Property
- Ceiling Fan
- Skylights
- Gas Log Fireplace
- Replacement Windows
- Low Emissivity Windows
- Insulated Windows
- Window Treatments
- Living Room with Fireplace
- Dining Area
- Recreation Room
Kitchen
- Eat-In Kitchen
- Range
- Dishwasher
- Disposal
Flooring
- Wood
- Laminate
Bedrooms and Bathrooms
- 2 Main Level Bedrooms
Laundry
- Laundry on main level
- Dryer
- Washer
Basement
- Basement Fills Entire Space Under The House
- Laundry in Basement
Outdoor Features
- Indoor Pool
- Patio
Utilities
- Forced Air Heating and Cooling System
- Heating System Uses Natural Gas
- Natural Gas Water Heater
- Cable TV Available
Community Details
Overview
- Association fees include water, trash, snow removal, sewer, lawn/yard care
- Association Phone (616) 365-5033
- Cross Creek Condos
- Cross Creek Condominiums Subdivision
Amenities
- Clubhouse
Recreation
- Community Indoor Pool
Pet Policy
- Pets Allowed
Map
Home Values in the Area
Average Home Value in this Area
Tax History
| Year | Tax Paid | Tax Assessment Tax Assessment Total Assessment is a certain percentage of the fair market value that is determined by local assessors to be the total taxable value of land and additions on the property. | Land | Improvement |
|---|---|---|---|---|
| 2024 | $3,235 | $95,100 | $0 | $0 |
| 2023 | $2,916 | $80,500 | $0 | $0 |
| 2022 | $2,729 | $74,400 | $0 | $0 |
| 2021 | $2,674 | $73,900 | $0 | $0 |
| 2020 | $2,852 | $69,700 | $0 | $0 |
| 2019 | $1,387 | $60,100 | $0 | $0 |
| 2018 | $1,387 | $53,300 | $0 | $0 |
| 2017 | $1,351 | $41,500 | $0 | $0 |
| 2016 | $1,308 | $36,700 | $0 | $0 |
| 2015 | $1,262 | $36,700 | $0 | $0 |
| 2013 | -- | $34,900 | $0 | $0 |
Property History
| Date | Event | Price | Change | Sq Ft Price |
|---|---|---|---|---|
| 04/03/2025 04/03/25 | Pending | -- | -- | -- |
| 02/27/2025 02/27/25 | For Sale | $232,500 | +19.2% | $162 / Sq Ft |
| 11/30/2023 11/30/23 | Sold | $195,000 | -2.5% | $136 / Sq Ft |
| 10/31/2023 10/31/23 | Pending | -- | -- | -- |
| 10/24/2023 10/24/23 | For Sale | $200,000 | +29.0% | $140 / Sq Ft |
| 10/31/2019 10/31/19 | Sold | $155,000 | -3.1% | $108 / Sq Ft |
| 09/25/2019 09/25/19 | Pending | -- | -- | -- |
| 09/17/2019 09/17/19 | For Sale | $159,900 | -- | $112 / Sq Ft |
Deed History
| Date | Type | Sale Price | Title Company |
|---|---|---|---|
| Warranty Deed | $195,000 | Next Door Title | |
| Warranty Deed | $155,000 | Star Title Agency Llc | |
| Interfamily Deed Transfer | -- | None Available | |
| Corporate Deed | $108,000 | Fatic | |
| Warranty Deed | $108,000 | Fatic |
Mortgage History
| Date | Status | Loan Amount | Loan Type |
|---|---|---|---|
| Open | $188,491 | FHA | |
| Previous Owner | $70,000 | Unknown | |
| Previous Owner | $68,000 | Fannie Mae Freddie Mac | |
| Previous Owner | $62,789 | Unknown |
Similar Homes in Grand Rapids, MI
Source: Southwestern Michigan Association of REALTORS®
MLS Number: 25006960
APN: 41-18-16-486-032
- 3570 Whispering Brook Dr SE Unit 50
- 2277 Edington Dr SE Unit 112
- 2360 Edington Dr SE
- 2172 Edington Dr SE
- 2170 Brook Ct SE
- 2573 Breton Creek Dr SE
- 2161 S Cross Creek Dr SE
- 3251 Brook Trail SE
- 1926 Millbrook St SE
- 2769 Paddington Dr SE
- 2067 Edington Dr SE
- 3242 Oxford Dr SE
- 3659 Dawes Ave SE
- 3033 Juneberry Ave SE
- 2905 Woodside Ave SE
- 1736 Shangrai-La Dr SE
- 2826 W Highgate St SE Unit 42
- 2350 Highland View Dr SE
- 3851 Kirkshire Dr SE
- 3839 Pfeiffer Woods Ct SE Unit 5
