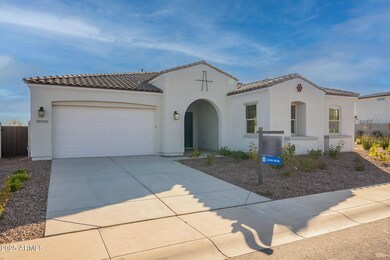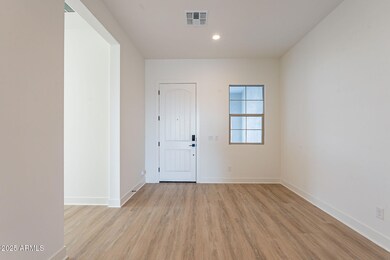
35703 N Geode Way Queen Creek, AZ 85142
Skyline Ranch NeighborhoodEstimated payment $4,293/month
Highlights
- Spanish Architecture
- Private Yard
- Double Pane Windows
- Corner Lot
- Eat-In Kitchen
- Dual Vanity Sinks in Primary Bathroom
About This Home
Move-in ready, right now! You will love this elegant and inviting Lockhart Spanish floorplan on a corner lot. No detail has been overlooked. Inside, you'll find an open-concept floorplan with neutral finishes, perfect for tailoring to your taste. This single-level home offers personalization opportunities with extra space off the foyer to bring your vision to life. The kitchen features a spacious island, ample counter and cabinet space, plus a walk-in pantry. The great room opens to sliding glass doors leading to the extended covered patio and backyard with endless potential. The primary suite impresses with a spacious layout and a spa-like bathroom with a separate soaking tub and shower. Additional bedrooms have plush carpet and plenty of natural light. Don't wait—this home won't last!
Open House Schedule
-
Saturday, April 26, 202510:00 am to 4:00 pm4/26/2025 10:00:00 AM +00:004/26/2025 4:00:00 PM +00:00Please come to the Sonoran Sales Office at 35633 N. Geode Way, San Tan Valley, AZ 85144 to sign in and gain access.Add to Calendar
-
Sunday, April 27, 202510:00 am to 4:00 pm4/27/2025 10:00:00 AM +00:004/27/2025 4:00:00 PM +00:00Please come to the Sonoran Sales Office at 35633 N. Geode Way, San Tan Valley, AZ 85144 to sign in and gain access.Add to Calendar
Home Details
Home Type
- Single Family
Est. Annual Taxes
- $573
Year Built
- Built in 2024
Lot Details
- 8,827 Sq Ft Lot
- Desert faces the front of the property
- Block Wall Fence
- Corner Lot
- Private Yard
HOA Fees
- $198 Monthly HOA Fees
Parking
- 2 Open Parking Spaces
- 4 Car Garage
Home Design
- Spanish Architecture
- Wood Frame Construction
- Tile Roof
- Concrete Roof
- Stucco
Interior Spaces
- 2,880 Sq Ft Home
- 1-Story Property
- Ceiling height of 9 feet or more
- Double Pane Windows
- Low Emissivity Windows
- Vinyl Clad Windows
- Washer and Dryer Hookup
Kitchen
- Eat-In Kitchen
- Breakfast Bar
- Gas Cooktop
- Built-In Microwave
- Kitchen Island
Flooring
- Carpet
- Vinyl
Bedrooms and Bathrooms
- 4 Bedrooms
- Primary Bathroom is a Full Bathroom
- 3.5 Bathrooms
- Dual Vanity Sinks in Primary Bathroom
- Bathtub With Separate Shower Stall
Schools
- Skyline Ranch Elementary School
- San Tan Foothills High School
Utilities
- Cooling Available
- Heating unit installed on the ceiling
- Heating System Uses Natural Gas
Listing and Financial Details
- Home warranty included in the sale of the property
- Tax Lot 920
- Assessor Parcel Number 509-04-567
Community Details
Overview
- Association fees include ground maintenance
- Aam Association, Phone Number (602) 957-9191
- Built by Toll Brothers
- The Preserve San Tan Unit 2B Subdivision, Lockhart Spanish Floorplan
Recreation
- Community Playground
- Bike Trail
Map
Home Values in the Area
Average Home Value in this Area
Property History
| Date | Event | Price | Change | Sq Ft Price |
|---|---|---|---|---|
| 04/12/2025 04/12/25 | Pending | -- | -- | -- |
| 03/22/2025 03/22/25 | For Sale | $725,000 | -- | $252 / Sq Ft |
Similar Homes in the area
Source: Arizona Regional Multiple Listing Service (ARMLS)
MLS Number: 6839686
- 3416 W Cocklebur Dr
- 35703 N Geode Way
- 35612 Lodestone Dr
- 3951 W Talc Dr
- 3992 W Abalone Ln
- 3902 Ruby Way
- 3588 W Horse Trail Way
- 3572 W Horse Trail Way
- 35533 N Seedling St
- 35519 N Seedling St
- 35505 N Seedling St
- 35493 N Seedling St
- 3752 W Antelope Way
- 35473 N Seedling St
- 35459 N Seedling St
- 35658 N Lodestone Dr
- 3892 W Antelope Way
- 3812 W Antelope Way
- 3640 W Horse Trail Way
- 3624 W Horse Trail Way






