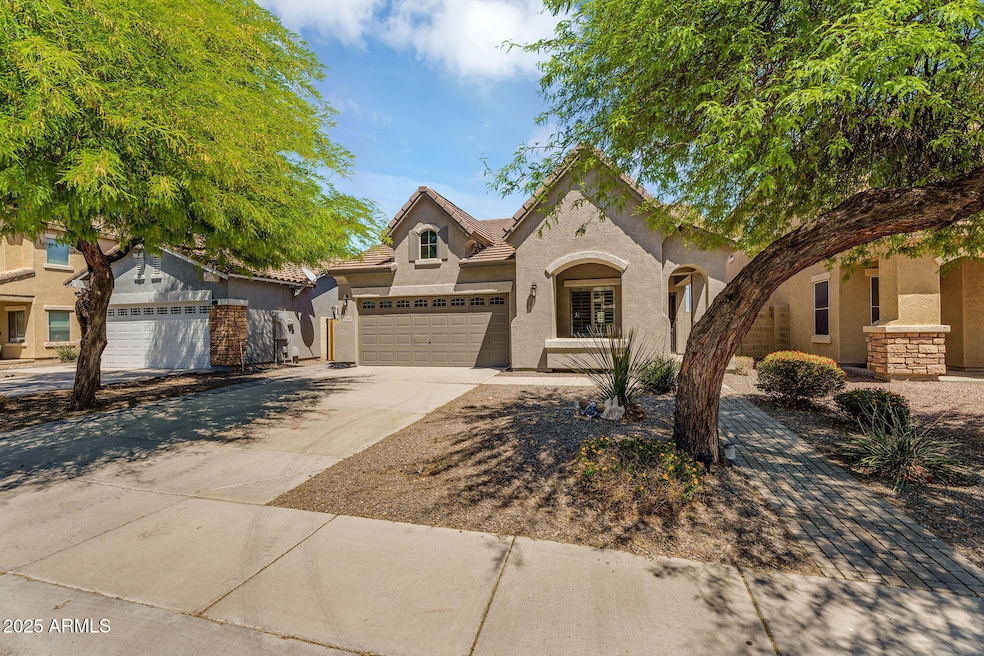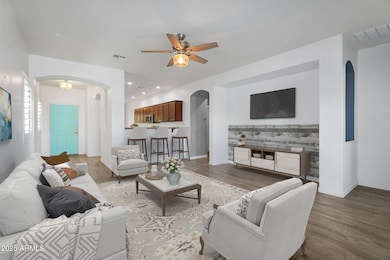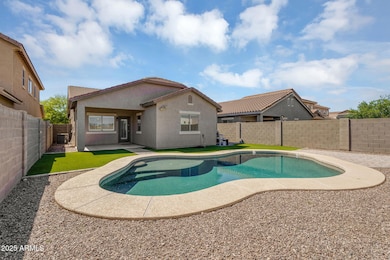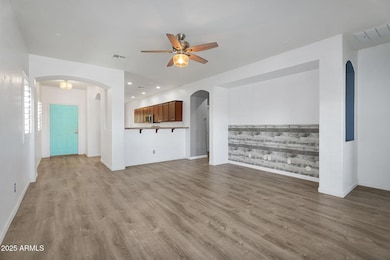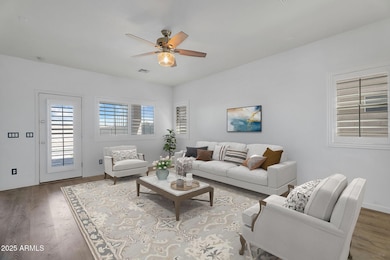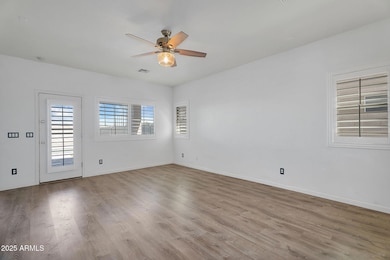
35709 N Zachary Rd Queen Creek, AZ 85142
Skyline Ranch NeighborhoodEstimated payment $2,193/month
Highlights
- Hot Property
- Eat-In Kitchen
- Cooling Available
- Private Pool
- Dual Vanity Sinks in Primary Bathroom
- Community Playground
About This Home
Welcome to this charming and move-in ready 3 bedroom, 2 bathroom home, offering 1,468 sqft of thoughtfully designed living space in one of San Tan Valley's most desirable neighborhoods.Enjoy the bright, open-concept layout, where a spacious living area seamlessly connects to the kitchen and dining spaces—perfect for both everyday living and entertaining. The generously sized bedrooms include a peaceful primary suite and a large walk-in closet. Step outside to your own private oasis! The sparkling pool is the highlight of the low-maintenance landscaped backyard, ideal for relaxing in the Arizona sun or hosting weekend gatherings with family and friends.All situated within walking distance to top-rated schools and just minutes from shopping, dining, parks, and all that Queen Creek ha has to offer.This is a rare opportunity to own a stylish, move in ready home with a pool all at an affordable price. Don't miss out, come take a tour!
Home Details
Home Type
- Single Family
Est. Annual Taxes
- $977
Year Built
- Built in 2006
Lot Details
- 5,575 Sq Ft Lot
- Desert faces the front of the property
- Block Wall Fence
- Artificial Turf
- Front Yard Sprinklers
- Sprinklers on Timer
HOA Fees
- $50 Monthly HOA Fees
Parking
- 2 Car Garage
Home Design
- Wood Frame Construction
- Tile Roof
- Stucco
Interior Spaces
- 1,468 Sq Ft Home
- 1-Story Property
Kitchen
- Eat-In Kitchen
- Breakfast Bar
- Built-In Microwave
Flooring
- Carpet
- Vinyl
Bedrooms and Bathrooms
- 3 Bedrooms
- Primary Bathroom is a Full Bathroom
- 2 Bathrooms
- Dual Vanity Sinks in Primary Bathroom
Pool
- Private Pool
Schools
- Circle Cross K8 Stem Academy Elementary And Middle School
- Poston Butte High School
Utilities
- Cooling Available
- Heating Available
- High Speed Internet
Listing and Financial Details
- Tax Lot 6
- Assessor Parcel Number 210-81-114
Community Details
Overview
- Association fees include ground maintenance
- Aam Association, Phone Number (602) 957-9191
- Built by TW Lewis
- Parcel 13 At Circle Cross Ranch Subdivision
Recreation
- Community Playground
- Bike Trail
Map
Home Values in the Area
Average Home Value in this Area
Tax History
| Year | Tax Paid | Tax Assessment Tax Assessment Total Assessment is a certain percentage of the fair market value that is determined by local assessors to be the total taxable value of land and additions on the property. | Land | Improvement |
|---|---|---|---|---|
| 2025 | $977 | $27,632 | -- | -- |
| 2024 | $963 | $31,553 | -- | -- |
| 2023 | $980 | $25,544 | $4,530 | $21,014 |
| 2022 | $963 | $17,285 | $2,831 | $14,454 |
| 2021 | $1,071 | $14,707 | $0 | $0 |
| 2020 | $1,124 | $14,478 | $0 | $0 |
| 2019 | $1,122 | $13,583 | $0 | $0 |
| 2018 | $1,079 | $11,415 | $0 | $0 |
| 2017 | $1,020 | $11,390 | $0 | $0 |
| 2016 | $1,003 | $10,873 | $1,250 | $9,623 |
| 2014 | $907 | $7,069 | $1,000 | $6,069 |
Property History
| Date | Event | Price | Change | Sq Ft Price |
|---|---|---|---|---|
| 04/25/2025 04/25/25 | For Sale | $370,000 | +210.9% | $252 / Sq Ft |
| 11/06/2012 11/06/12 | Sold | $119,000 | 0.0% | $81 / Sq Ft |
| 09/23/2012 09/23/12 | Pending | -- | -- | -- |
| 09/17/2012 09/17/12 | For Sale | $119,000 | -- | $81 / Sq Ft |
Deed History
| Date | Type | Sale Price | Title Company |
|---|---|---|---|
| Quit Claim Deed | -- | None Listed On Document | |
| Warranty Deed | $119,000 | Chicago Title Agency Inc | |
| Warranty Deed | $171,332 | First American Title Ins Co |
Mortgage History
| Date | Status | Loan Amount | Loan Type |
|---|---|---|---|
| Previous Owner | $95,200 | New Conventional | |
| Previous Owner | $52,000 | New Conventional |
Similar Homes in the area
Source: Arizona Regional Multiple Listing Service (ARMLS)
MLS Number: 6857323
APN: 210-81-114
- 35801 N Zachary Rd
- 35568 N Zachary Rd
- 35528 N Zachary Rd
- 1700 W Paisley Dr
- 35598 N Murray Grey Dr
- 1792 W Loemann Dr
- 35306 N Zachary Rd
- 36064 N Murray Grey Dr
- 26574 S 230th St
- 26556 S 230th St
- 1380 W Angus Rd
- 1705 W Stephanie Ln
- 35751 N Bandolier Dr
- 1366 W Santa Gertrudis Trail
- 1434 W Brangus Way
- 22693 E Happy Rd
- 22676 E Happy Rd
- 23128 E Watford Dr
- 23070 E Starflower Dr
- 26475 S 231st Way
