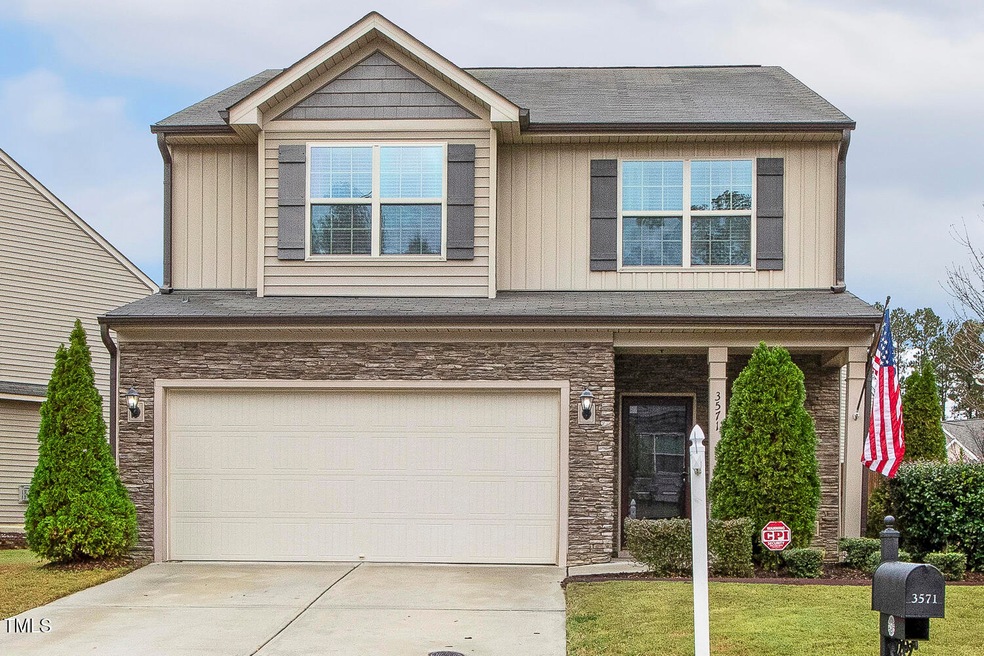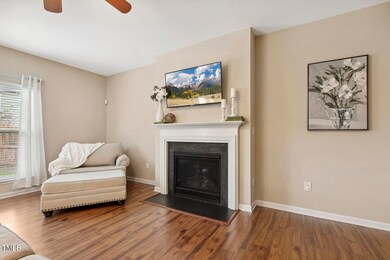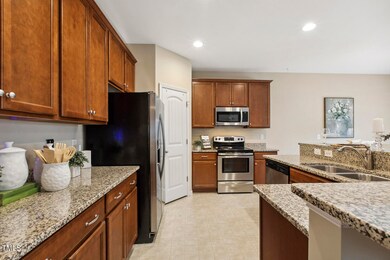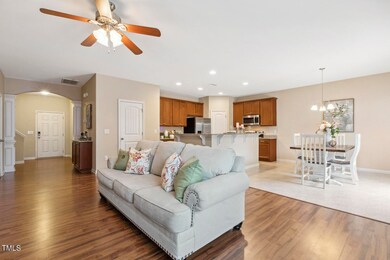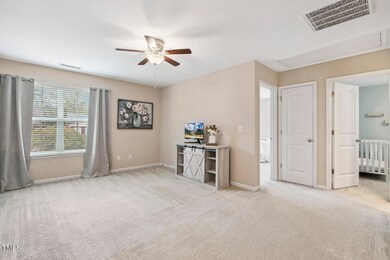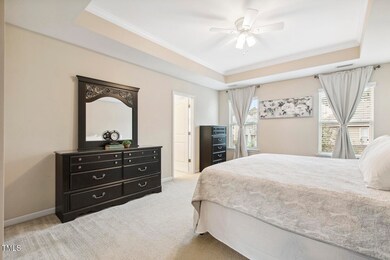
3571 Eastern Branch Rd Raleigh, NC 27610
Walnut Creek NeighborhoodHighlights
- Open Floorplan
- Main Floor Primary Bedroom
- Granite Countertops
- Transitional Architecture
- Loft
- Porch
About This Home
As of December 2024Your charming new home awaits! 3 bedroom, 2.5 bath home plus a loft / flex space and a 2-car garage is conveniently located with easy access to both I-40 and I-440 in SE Raleigh. The inviting open floor plan is great for entertaining, with a large kitchen offering ample counter space and family room for everyone to relax. LVP downstairs and freshly cleaned carpets upstairs. The home has been deep cleaned and is ready for you! Don't miss all the beautiful trim and special touches in this home that set it apart. The fenced backyard and patio are perfect for privacy and allow you to enjoy your outdoor space. Welcome Home! Professional Photos coming soon!
Home Details
Home Type
- Single Family
Est. Annual Taxes
- $2,973
Year Built
- Built in 2013
Lot Details
- 6,534 Sq Ft Lot
- Wood Fence
- Pie Shaped Lot
- Back Yard Fenced
HOA Fees
- $18 Monthly HOA Fees
Parking
- 2 Car Attached Garage
- Front Facing Garage
- Garage Door Opener
- 2 Open Parking Spaces
Home Design
- Transitional Architecture
- Slab Foundation
- Shingle Roof
- Vinyl Siding
- Stone Veneer
Interior Spaces
- 1,978 Sq Ft Home
- 2-Story Property
- Open Floorplan
- Smooth Ceilings
- Ceiling Fan
- Gas Fireplace
- Entrance Foyer
- Family Room with Fireplace
- Dining Room
- Loft
- Pull Down Stairs to Attic
- Prewired Security
Kitchen
- Free-Standing Electric Range
- Microwave
- Ice Maker
- Dishwasher
- Granite Countertops
- Disposal
Flooring
- Carpet
- Laminate
- Vinyl
Bedrooms and Bathrooms
- 3 Bedrooms
- Primary Bedroom on Main
- Walk-In Closet
- Double Vanity
- Separate Shower in Primary Bathroom
- Soaking Tub
- Bathtub with Shower
Laundry
- Laundry on upper level
- Dryer
- Washer
Outdoor Features
- Patio
- Rain Gutters
- Porch
Schools
- Walnut Creek Elementary School
- West Lake Middle School
- S E Raleigh High School
Utilities
- Forced Air Zoned Heating and Cooling System
- Heat Pump System
- Electric Water Heater
Listing and Financial Details
- Assessor Parcel Number 1722286703
Community Details
Overview
- Pindell Property Management Association, Phone Number (919) 676-4008
- Sunnybrook Estates Subdivision
Security
- Resident Manager or Management On Site
Map
Home Values in the Area
Average Home Value in this Area
Property History
| Date | Event | Price | Change | Sq Ft Price |
|---|---|---|---|---|
| 12/27/2024 12/27/24 | Sold | $355,000 | 0.0% | $179 / Sq Ft |
| 11/20/2024 11/20/24 | Pending | -- | -- | -- |
| 11/14/2024 11/14/24 | For Sale | $355,000 | 0.0% | $179 / Sq Ft |
| 11/14/2024 11/14/24 | Off Market | $355,000 | -- | -- |
Tax History
| Year | Tax Paid | Tax Assessment Tax Assessment Total Assessment is a certain percentage of the fair market value that is determined by local assessors to be the total taxable value of land and additions on the property. | Land | Improvement |
|---|---|---|---|---|
| 2024 | $2,973 | $339,956 | $90,000 | $249,956 |
| 2023 | $2,397 | $218,112 | $45,000 | $173,112 |
| 2022 | $2,228 | $218,112 | $45,000 | $173,112 |
| 2021 | $2,142 | $218,112 | $45,000 | $173,112 |
| 2020 | $2,103 | $218,112 | $45,000 | $173,112 |
| 2019 | $2,041 | $174,398 | $34,000 | $140,398 |
| 2018 | $1,925 | $174,398 | $34,000 | $140,398 |
| 2017 | $0 | $174,398 | $34,000 | $140,398 |
| 2016 | $1,797 | $174,398 | $34,000 | $140,398 |
| 2015 | $1,799 | $171,832 | $38,000 | $133,832 |
| 2014 | $1,621 | $38,000 | $38,000 | $0 |
Mortgage History
| Date | Status | Loan Amount | Loan Type |
|---|---|---|---|
| Open | $218,800 | New Conventional | |
| Closed | $223,100 | New Conventional | |
| Previous Owner | $194,750 | New Conventional | |
| Previous Owner | $169,300 | VA | |
| Previous Owner | $170,445 | VA |
Deed History
| Date | Type | Sale Price | Title Company |
|---|---|---|---|
| Warranty Deed | $230,000 | None Available | |
| Warranty Deed | $205,000 | None Available | |
| Warranty Deed | $173,000 | None Available |
Similar Homes in the area
Source: Doorify MLS
MLS Number: 10063432
APN: 1722.06-28-6703-000
- 2000 Muddy Creek Ct
- 3513 Diamond Springs Dr
- 2118 Stoney Spring Dr
- 2114 Stoney Spring Dr
- 2306 Stoney Spring Dr
- 1620 Briarmont Ct
- 1432 Noble Creek Ln
- 1420 Springshire Ct
- 1320 Rushing Creek Pkwy
- 3030 Rock Quarry Rd
- 3604 Rivermist Dr
- 2901 Benevolence Dr
- 2125 Star Sapphire Dr
- 3928 Mike Levi Ct
- 2124 Star Sapphire Dr
- 1004 Carlisle St
- 1212 Southgate Dr
- 3905 Joe and Ruth Lee Dr
- 1712 Mayridge Ln
- 2604 Smoky Topaz Ln
