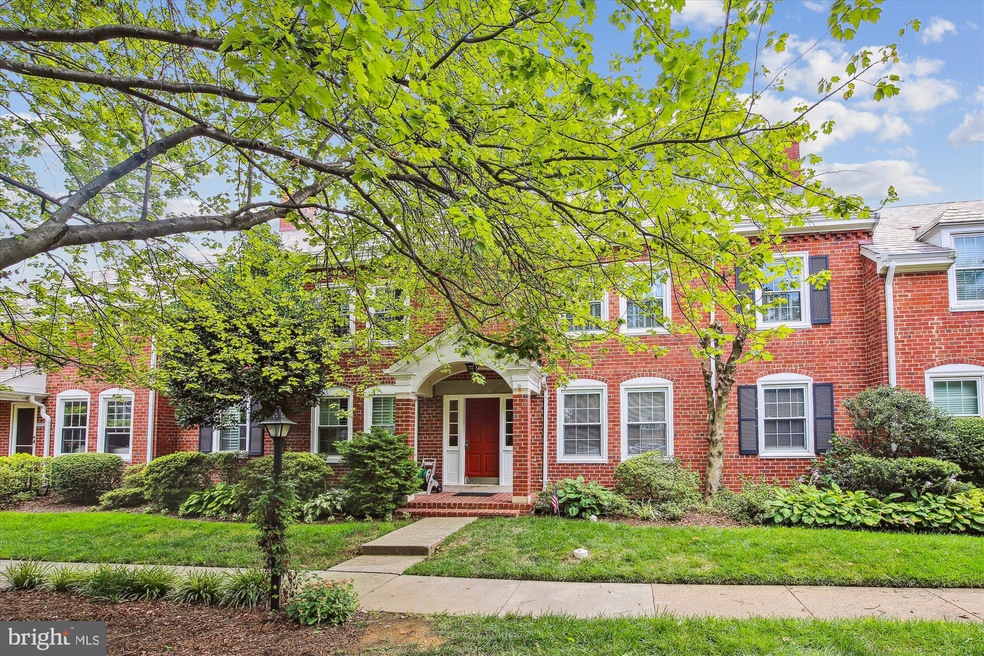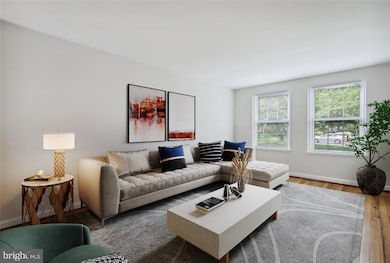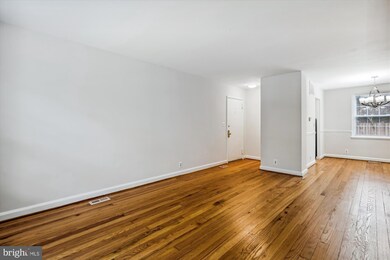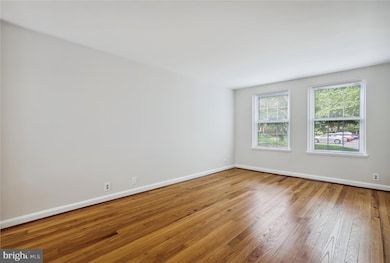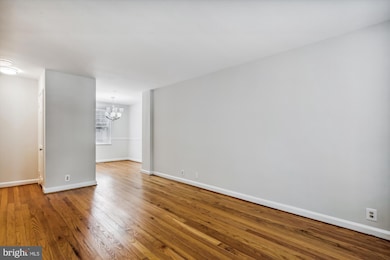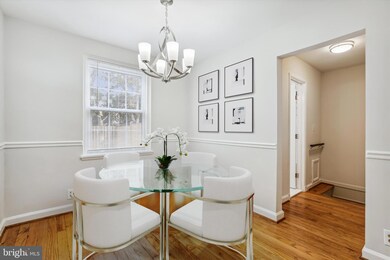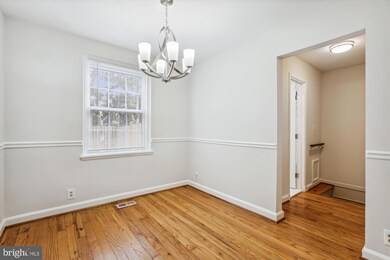
3571 S Stafford St Unit A2 Arlington, VA 22206
Fairlington NeighborhoodHighlights
- Colonial Architecture
- Recreation Room
- Main Floor Bedroom
- Gunston Middle School Rated A-
- Wood Flooring
- Upgraded Countertops
About This Home
As of March 2025Welcome to this updated 1-bedroom, 2-bathroom condo spanning two levels and 1,450 sq. ft. in the highly sought-after Fairlington Glen community. This home boasts beautifully refinished hardwood floors with luxury vinyl tile (LVT). The kitchen has quartz countertops, a tile backsplash and both bathrooms have been fully renovated, complemented by additional updates including new light fixtures, door hardware.
The fully finished lower level offers a spacious rec room, a bonus room, and a full bath, as well as a dedicated laundry area with a washer and dryer. Step outside to the charming backyard, a low-maintenance entertainment space complete with a paver patio. This home is conveniently located near major commuter routes, including Routes 7, 395, 495, and 66, providing easy access to shops, restaurants, and retail. Enjoy the best of South Arlington, just a short walk to the shops and dining at Shirlington Village, the Fairlington Farmer’s Market, and Amazon HQ2.
Fairlington Glen offers: Ample parking, Pools, Tennis courts, Tot lots, Expansive green spaces and park-like settings
A commuter’s dream, this home is just minutes from the Pentagon and downtown D.C. Residents also enjoy proximity to four major shopping areas, including Shirlington Village, which features a variety of restaurants, Harris Teeter, two gyms, a library, a movie theater, and more. Outdoor lovers will appreciate the community’s scenic trails and two neighborhood dog parks.
Don’t miss this opportunity to own a home in this historic, highly desirable community!
Property Details
Home Type
- Condominium
Est. Annual Taxes
- $4,899
Year Built
- Built in 1940 | Remodeled in 2023
Lot Details
- Property is Fully Fenced
HOA Fees
- $418 Monthly HOA Fees
Home Design
- Colonial Architecture
- Brick Exterior Construction
Interior Spaces
- Property has 2 Levels
- Entrance Foyer
- Living Room
- Dining Room
- Den
- Recreation Room
- Utility Room
- Finished Basement
- Basement Windows
- Upgraded Countertops
Flooring
- Wood
- Luxury Vinyl Plank Tile
Bedrooms and Bathrooms
- 1 Main Level Bedroom
- En-Suite Primary Bedroom
Laundry
- Laundry Room
- Washer and Dryer Hookup
Parking
- Assigned parking located at #166
- On-Street Parking
- Parking Lot
- 1 Assigned Parking Space
Schools
- Wakefield High School
Utilities
- Forced Air Heating and Cooling System
- Electric Water Heater
Listing and Financial Details
- Assessor Parcel Number 30-019-807
Community Details
Overview
- Association fees include insurance, pool(s), reserve funds, sewer, snow removal, water
- Low-Rise Condominium
- Fairlington Glen Condos
- Fairlington Subdivision, Barcroft Floorplan
- Fairlington Glen Community
- Property Manager
Recreation
- Community Basketball Court
- Community Pool
- Jogging Path
Pet Policy
- Pets Allowed
Map
Home Values in the Area
Average Home Value in this Area
Property History
| Date | Event | Price | Change | Sq Ft Price |
|---|---|---|---|---|
| 03/31/2025 03/31/25 | Sold | $519,000 | 0.0% | $348 / Sq Ft |
| 02/28/2025 02/28/25 | For Sale | $519,000 | 0.0% | $348 / Sq Ft |
| 08/25/2023 08/25/23 | Rented | $2,400 | 0.0% | -- |
| 08/17/2023 08/17/23 | For Rent | $2,400 | -- | -- |
Tax History
| Year | Tax Paid | Tax Assessment Tax Assessment Total Assessment is a certain percentage of the fair market value that is determined by local assessors to be the total taxable value of land and additions on the property. | Land | Improvement |
|---|---|---|---|---|
| 2024 | $5,129 | $496,500 | $43,200 | $453,300 |
| 2023 | $4,900 | $475,700 | $43,200 | $432,500 |
| 2022 | $4,815 | $467,500 | $43,200 | $424,300 |
| 2021 | $4,504 | $437,300 | $39,000 | $398,300 |
| 2020 | $4,196 | $409,000 | $39,000 | $370,000 |
| 2019 | $3,895 | $379,600 | $35,800 | $343,800 |
| 2018 | $3,723 | $370,100 | $35,800 | $334,300 |
| 2017 | $3,630 | $360,800 | $35,800 | $325,000 |
| 2016 | $3,486 | $351,800 | $35,800 | $316,000 |
| 2015 | $3,504 | $351,800 | $35,800 | $316,000 |
| 2014 | $3,504 | $351,800 | $35,800 | $316,000 |
Mortgage History
| Date | Status | Loan Amount | Loan Type |
|---|---|---|---|
| Open | $467,100 | New Conventional | |
| Previous Owner | $223,000 | New Conventional | |
| Previous Owner | $190,050 | New Conventional | |
| Previous Owner | $195,100 | New Conventional | |
| Previous Owner | $209,200 | Adjustable Rate Mortgage/ARM | |
| Previous Owner | $209,275 | Adjustable Rate Mortgage/ARM | |
| Previous Owner | $215,761 | New Conventional | |
| Previous Owner | $233,600 | New Conventional | |
| Previous Owner | $115,000 | No Value Available |
Deed History
| Date | Type | Sale Price | Title Company |
|---|---|---|---|
| Warranty Deed | $519,000 | Westcor Land Title | |
| Bargain Sale Deed | $399,500 | North American Title | |
| Deed | $295,000 | -- | |
| Deed | $130,000 | -- |
Similar Homes in Arlington, VA
Source: Bright MLS
MLS Number: VAAR2053732
APN: 30-019-807
- 1907 Kenwood Ave
- 4154 36th St S
- 1735 W Braddock Place Unit 301
- 1909 Kenwood Ave Unit 303
- 1725 W Braddock Place Unit 302
- 1736 Dogwood Dr
- 1601 Kenwood Ave
- 3459 S Stafford St
- 1776 Dogwood Dr
- 3462 S Stafford St Unit B1
- 4271 35th St S Unit B2
- 1420 Woodbine St
- 1414 Woodbine St
- 3520 S Utah St
- 3484 S Utah St
- 3400 S Stafford St Unit 692
- 3413 Woods Ave
- 4503 36th St S
- 1733 Crestwood Dr
- 4518 36th St S Unit B1
