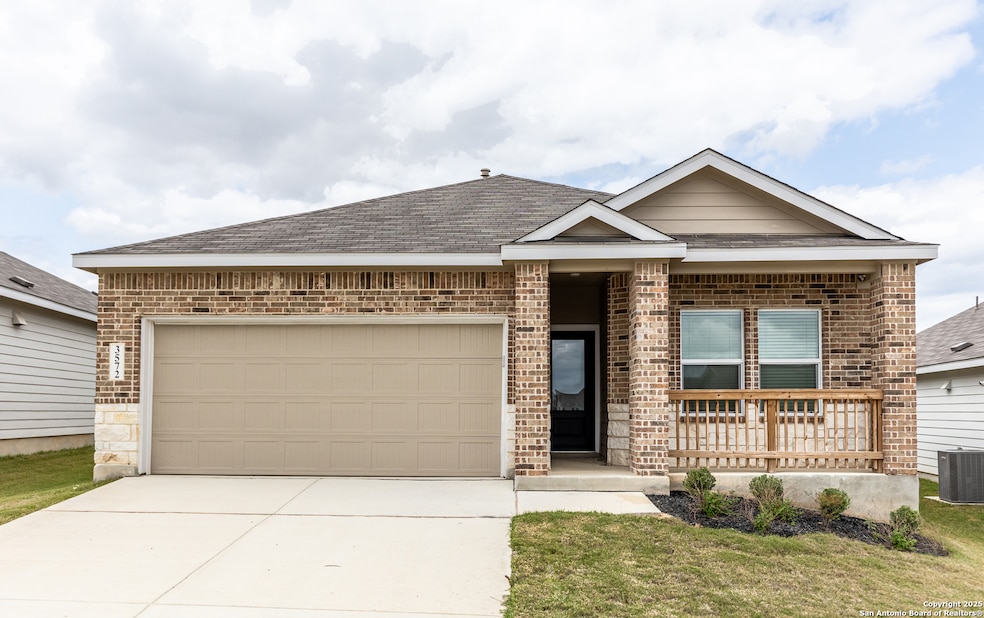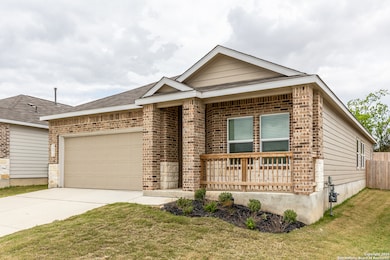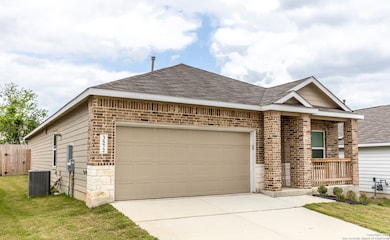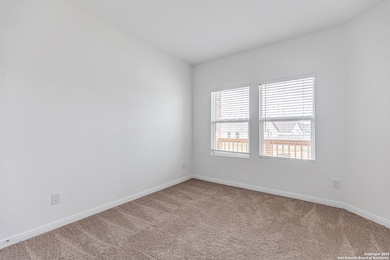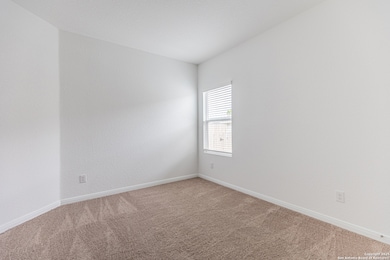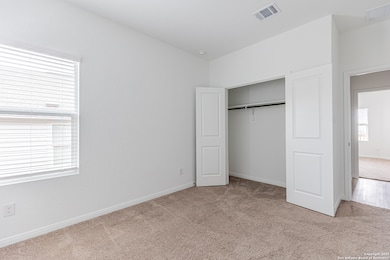3572 Axis Hill St New Braunfels, TX 78132
South New Braunfels NeighborhoodHighlights
- Walk-In Pantry
- Walk-In Closet
- Carpet
- Danville Middle Rated A-
- Central Heating and Cooling System
- 1-Story Property
About This Home
Available immediately! One-story, 3-bedroom, 2-bathroom home with a 2-car garage with tons of natural light! This single-story home has a smart layout that offers endless possibilities. The fully equipped kitchen features granite countertops, ample white cabinets and stainless steel appliances. This home is the epitome of comfort, style, and functionality, offering everything you need and more for a truly enjoyable living experience. Retreat on your very spacious back yard! Don't miss this one and schedule your showing today!.
Home Details
Home Type
- Single Family
Est. Annual Taxes
- $505
Year Built
- Built in 2024
Lot Details
- 6,098 Sq Ft Lot
Parking
- 2 Car Garage
Interior Spaces
- 1-Story Property
- Window Treatments
Kitchen
- Walk-In Pantry
- Stove
- Dishwasher
Flooring
- Carpet
- Vinyl
Bedrooms and Bathrooms
- 3 Bedrooms
- Walk-In Closet
- 2 Full Bathrooms
Laundry
- Laundry on main level
- Washer Hookup
Utilities
- Central Heating and Cooling System
- Heating System Uses Natural Gas
- Sewer Holding Tank
- Cable TV Available
Community Details
- Steelwood Trails Subdivision
Listing and Financial Details
- Assessor Parcel Number 520134003100
- Seller Concessions Offered
Map
Source: San Antonio Board of REALTORS®
MLS Number: 1859285
APN: 52-0134-0031-00
- 649 San Augustine Blvd
- 3685 Tilden Trail
- 738 Tower Hill View
- 733 Llano Sky Trail
- 3632 Moon Hill Rd
- 3616 Moon Hill Rd
- 3620 Moon Hill Rd
- 765 Llano Sky Trail
- 745 Llano Sky Trail
- 712 Llano Sky Trail
- 3624 Moon Hill Rd
- 3636 Moon Hill Rd
- 730 Tower Hill View
- 3708 Wentz Hill Dr
- 3628 Moon Hill Rd
- 3640 Moon Hill Rd
- 3648 Moon Hill Rd
- 627 Anthem Ln
- 3615 Moon Hill Rd
- 3607 Moon Hill Rd
