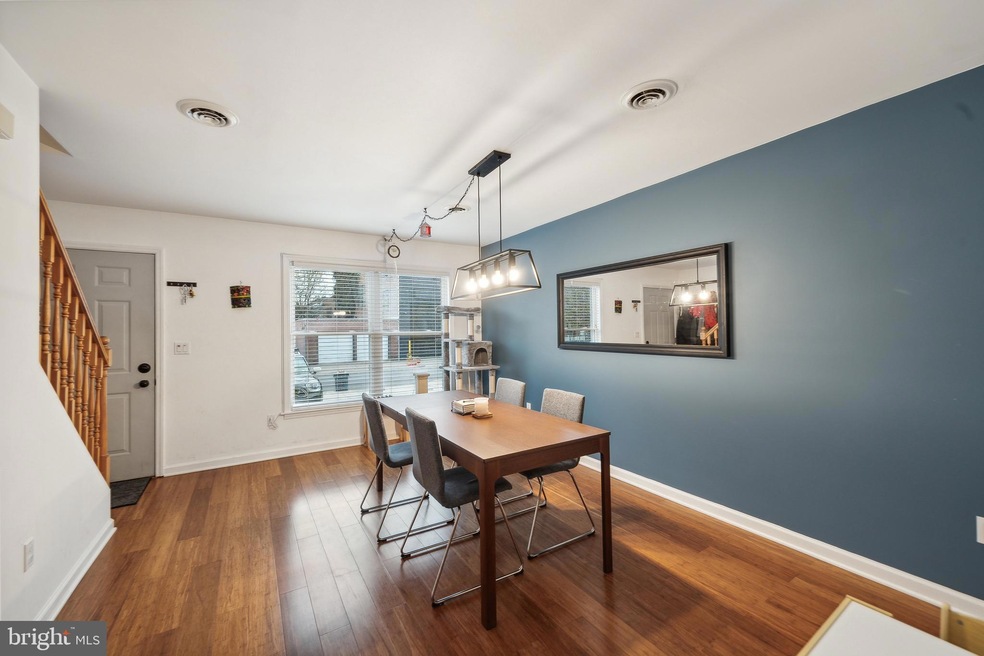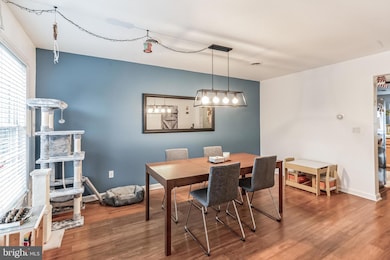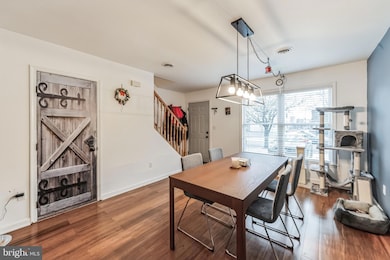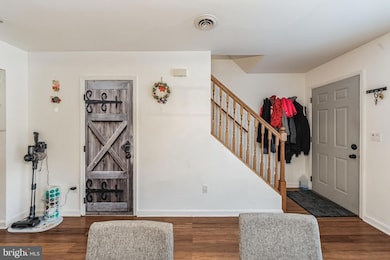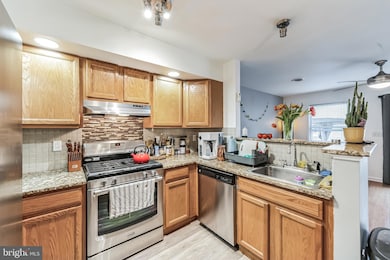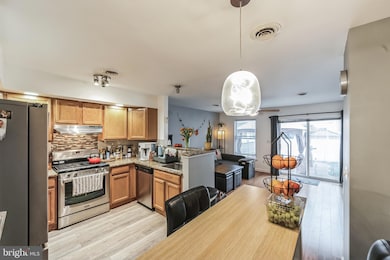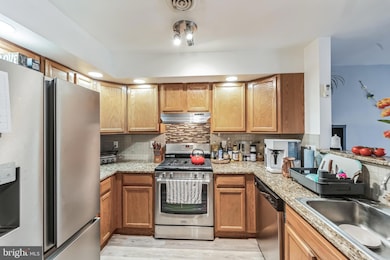
3572 Edgemont St Philadelphia, PA 19134
Port Richmond NeighborhoodHighlights
- Straight Thru Architecture
- Attic
- Eat-In Kitchen
- Wood Flooring
- No HOA
- Bathtub with Shower
About This Home
As of May 2024Welcome to 3572 Edgemont St in the Port Richmond section of Philadelphia which offers an array of attractive features. With 3 bedrooms and 2 full bathrooms, this property is well-suited for families or those seeking ample living space. The spacious dining area and eat-in kitchen with wood cabinets and modern appliances provide both functionality and style. Natural light fills the interior, enhancing the ambiance and creating an inviting atmosphere. Sliding glass doors in the back of the home lead to a large fenced back patio, offering a private outdoor retreat for relaxation and entertainment. The spacious attic provides additional storage space or can be utilized as a work area as they currently have it, offering versatility to suit various needs. Don’t ever worry about parking at this home, because there is a driveway with enough space for 2 cars which is a valuable asset in Port Richmond where parking can be challenging. Situated conveniently close to I95 and the Aramingo Ave. shopping corridor, this home provides easy access to transportation and nearby amenities. Close distance to many hot spots ensures residents have access to entertainment, dining, and recreational options within reach. Overall, this property presents a blend of modern amenities, convenience, and comfort, making it an attractive option for prospective buyers in the Port Richmond area. Don’t delay, schedule your showing today.
Townhouse Details
Home Type
- Townhome
Est. Annual Taxes
- $3,959
Year Built
- Built in 2004
Lot Details
- 1,533 Sq Ft Lot
- Lot Dimensions are 16.00 x 96.00
- Infill Lot
- Partially Fenced Property
- Property is in excellent condition
Home Design
- Straight Thru Architecture
- Traditional Architecture
- Slab Foundation
- Pitched Roof
- Shingle Roof
- Aluminum Siding
Interior Spaces
- 1,280 Sq Ft Home
- Property has 2 Levels
- Ceiling Fan
- Combination Kitchen and Dining Room
- Wood Flooring
- Attic
Kitchen
- Eat-In Kitchen
- Gas Oven or Range
- Dishwasher
- Kitchen Island
Bedrooms and Bathrooms
- 3 Bedrooms
- En-Suite Bathroom
- 2 Full Bathrooms
- Bathtub with Shower
Laundry
- Laundry on upper level
- Dryer
- Washer
Parking
- 2 Parking Spaces
- 2 Driveway Spaces
Outdoor Features
- Patio
Utilities
- Central Air
- Cooling System Utilizes Natural Gas
- Hot Water Heating System
- 100 Amp Service
- Natural Gas Water Heater
- Cable TV Available
Listing and Financial Details
- Tax Lot 6N12
- Assessor Parcel Number 451223775
Community Details
Overview
- No Home Owners Association
- Built by ADK
- Port Richmond Subdivision
Pet Policy
- Pets Allowed
Map
Home Values in the Area
Average Home Value in this Area
Property History
| Date | Event | Price | Change | Sq Ft Price |
|---|---|---|---|---|
| 05/16/2024 05/16/24 | Sold | $282,000 | -2.7% | $220 / Sq Ft |
| 03/16/2024 03/16/24 | For Sale | $289,900 | +11.5% | $226 / Sq Ft |
| 03/31/2021 03/31/21 | Sold | $260,000 | 0.0% | $203 / Sq Ft |
| 03/04/2021 03/04/21 | Pending | -- | -- | -- |
| 03/04/2021 03/04/21 | For Sale | $260,000 | -- | $203 / Sq Ft |
Tax History
| Year | Tax Paid | Tax Assessment Tax Assessment Total Assessment is a certain percentage of the fair market value that is determined by local assessors to be the total taxable value of land and additions on the property. | Land | Improvement |
|---|---|---|---|---|
| 2025 | $3,959 | $264,900 | $52,900 | $212,000 |
| 2024 | $3,959 | $264,900 | $52,900 | $212,000 |
| 2023 | $3,959 | $282,800 | $56,500 | $226,300 |
| 2022 | $2,977 | $282,800 | $56,500 | $226,300 |
| 2021 | $2,977 | $0 | $0 | $0 |
| 2020 | $2,977 | $212,700 | $59,768 | $152,932 |
| 2019 | $2,763 | $0 | $0 | $0 |
| 2018 | $2,819 | $0 | $0 | $0 |
| 2017 | $2,819 | $0 | $0 | $0 |
| 2016 | $2,819 | $0 | $0 | $0 |
| 2015 | $2,699 | $0 | $0 | $0 |
| 2014 | -- | $201,400 | $22,721 | $178,679 |
| 2012 | -- | $28,800 | $7,200 | $21,600 |
Mortgage History
| Date | Status | Loan Amount | Loan Type |
|---|---|---|---|
| Open | $118,000 | New Conventional | |
| Previous Owner | $247,000 | New Conventional | |
| Previous Owner | $150,000 | New Conventional | |
| Previous Owner | $60,000 | Purchase Money Mortgage |
Deed History
| Date | Type | Sale Price | Title Company |
|---|---|---|---|
| Deed | $282,000 | Keystone Title Services | |
| Deed | $260,000 | Knights Abstract Inc | |
| Deed | $129,900 | -- |
Similar Homes in Philadelphia, PA
Source: Bright MLS
MLS Number: PAPH2330888
APN: 451223775
- 3566 Edgemont St
- 3574 E Thompson St
- 2606 E Venango St
- 2652 E Tioga St
- 3472 Edgemont St
- 2751 E Pacific St
- 3633 Richmond St
- 3547 Miller St
- 3460 Almond St
- 3463 Livingston St
- 3450 Almond St
- 3449 Livingston St
- 2564 Castor Ave Unit 59
- 2556 Castor Ave Unit 55
- 3414 Edgemont St
- 3506 Gaul St
- 3720 Richmond St
- 2565 E Ontario St
- 2640 E Ontario St
- 2566 E Ontario St
