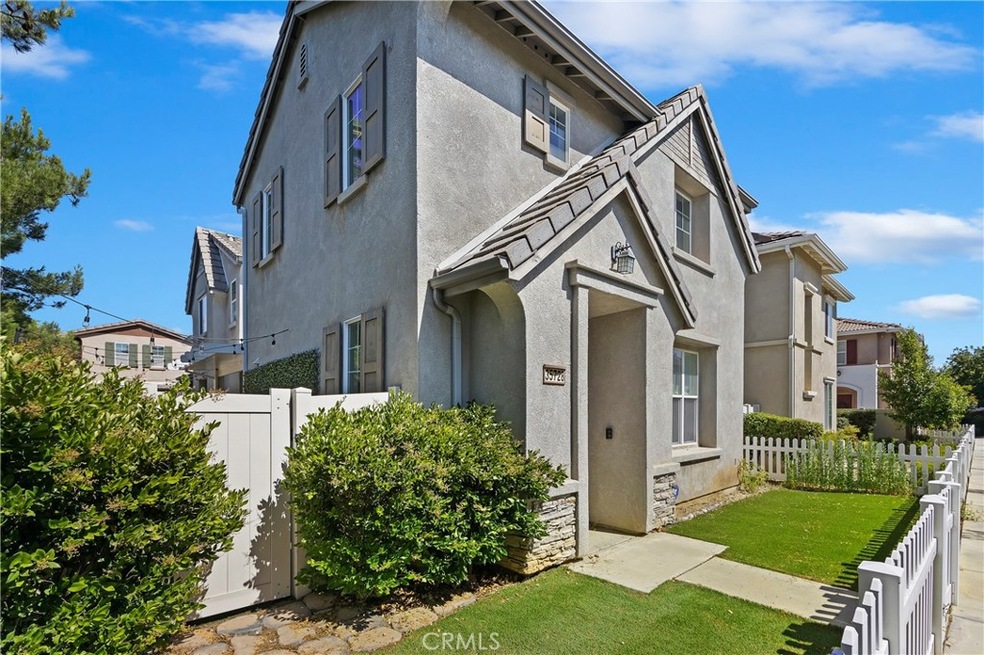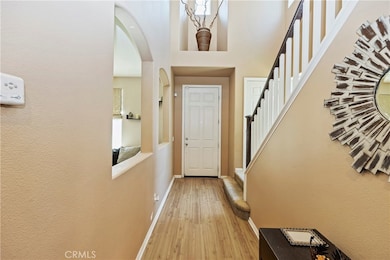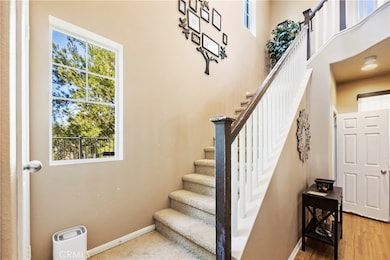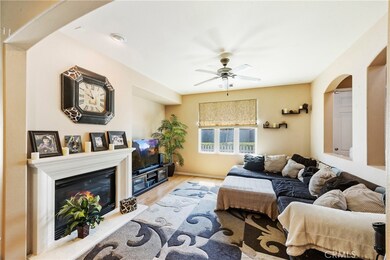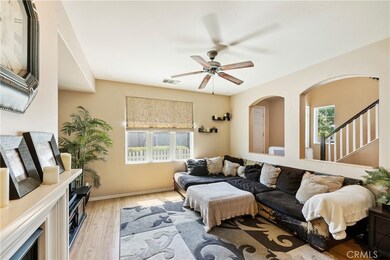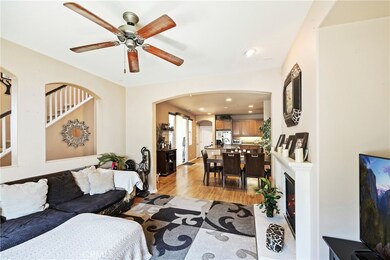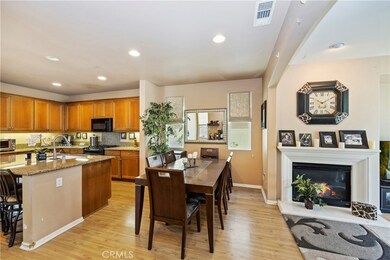
35728 Filaree Ln Murrieta, CA 92562
Greer Ranch NeighborhoodHighlights
- Spa
- Gated Community
- Granite Countertops
- Antelope Hills Elementary School Rated A-
- View of Hills
- Private Yard
About This Home
As of September 2024Come see this beautiful home in the premier community of Bel Flora. This open space floorplan features a living room fireplace, granite counters and seating island, laminate flooring downstairs, ceiling fans, primary bedroom with tile in bathroom and a walk in closet, front lawn turf & much more . Being the end unit, the side patio area is perfect for entertaining. Bel Flora is a gated community and amenities include a large pool, spa, & play area. Close to all, freeways, shopping & schools. Seller will consider a flooring allowance with the right offer-don't wait...this is the only home for sale in the community!-MULTIPLE OFFER RECEIVED--HIGHEST AND BEST DUE 7/31
Last Agent to Sell the Property
BHHS Ranch & Coast Real Estate Brokerage Phone: 951-541-4852 License #01136700

Home Details
Home Type
- Single Family
Est. Annual Taxes
- $8,318
Year Built
- Built in 2005
Lot Details
- 3,049 Sq Ft Lot
- Private Yard
HOA Fees
- $194 Monthly HOA Fees
Parking
- 2 Car Attached Garage
- Automatic Gate
Home Design
- Cosmetic Repairs Needed
Interior Spaces
- 1,660 Sq Ft Home
- 2-Story Property
- Ceiling Fan
- Family Room Off Kitchen
- Living Room with Fireplace
- Views of Hills
Kitchen
- Open to Family Room
- Breakfast Bar
- Free-Standing Range
- Dishwasher
- Kitchen Island
- Granite Countertops
- Disposal
Flooring
- Carpet
- Laminate
Bedrooms and Bathrooms
- 3 Bedrooms
- All Upper Level Bedrooms
- Dual Vanity Sinks in Primary Bathroom
Laundry
- Laundry Room
- Laundry on upper level
Outdoor Features
- Spa
- Concrete Porch or Patio
- Rain Gutters
Utilities
- Central Heating and Cooling System
Listing and Financial Details
- Tax Lot 12
- Tax Tract Number 31510
- Assessor Parcel Number 392410012
- $2,562 per year additional tax assessments
Community Details
Overview
- Bel Flora Association, Phone Number (951) 296-5640
- Equity HOA
Recreation
- Community Playground
- Community Pool
- Community Spa
Additional Features
- Picnic Area
- Gated Community
Map
Home Values in the Area
Average Home Value in this Area
Property History
| Date | Event | Price | Change | Sq Ft Price |
|---|---|---|---|---|
| 09/03/2024 09/03/24 | Sold | $572,000 | -2.2% | $345 / Sq Ft |
| 07/31/2024 07/31/24 | Price Changed | $585,000 | +6.6% | $352 / Sq Ft |
| 07/18/2024 07/18/24 | Price Changed | $549,000 | -2.8% | $331 / Sq Ft |
| 06/27/2024 06/27/24 | For Sale | $565,000 | -- | $340 / Sq Ft |
Tax History
| Year | Tax Paid | Tax Assessment Tax Assessment Total Assessment is a certain percentage of the fair market value that is determined by local assessors to be the total taxable value of land and additions on the property. | Land | Improvement |
|---|---|---|---|---|
| 2023 | $8,318 | $510,279 | $144,475 | $365,804 |
| 2022 | $7,940 | $472,000 | $88,500 | $383,500 |
| 2021 | $7,125 | $400,000 | $75,000 | $325,000 |
| 2020 | $6,603 | $354,567 | $100,693 | $253,874 |
| 2019 | $6,498 | $344,240 | $97,760 | $246,480 |
| 2018 | $6,347 | $331,000 | $94,000 | $237,000 |
| 2017 | $5,961 | $294,000 | $83,000 | $211,000 |
| 2016 | $5,896 | $285,000 | $81,000 | $204,000 |
| 2015 | $6,083 | $278,000 | $79,000 | $199,000 |
| 2014 | $5,576 | $246,000 | $70,000 | $176,000 |
Mortgage History
| Date | Status | Loan Amount | Loan Type |
|---|---|---|---|
| Open | $590,876 | VA | |
| Previous Owner | $25,000 | New Conventional | |
| Previous Owner | $349,250 | Fannie Mae Freddie Mac |
Deed History
| Date | Type | Sale Price | Title Company |
|---|---|---|---|
| Grant Deed | $572,000 | First American Title | |
| Interfamily Deed Transfer | -- | North American Title | |
| Corporate Deed | $388,500 | North American Title Company |
Similar Homes in Murrieta, CA
Source: California Regional Multiple Listing Service (CRMLS)
MLS Number: SW24131908
APN: 392-410-012
- 27680 Passion Flower Ct
- 27700 Bluebell Ct
- 35704 Filaree Ln
- 27536 Viridian St Unit 3
- 27532 Papillion St Unit 1
- 27580 Darrington Ave Unit 3
- 35809 Springvale Ln Unit 3
- 27571 Darrington Ave Unit 2
- 27571 Darrington Ave Unit 1
- 27518 Hazelhurst St Unit 1
- 35876 Hazelhurst St Unit 2
- 27494 Hazelhurst St Unit 2
- 0 Clinton Keith Rd Unit SW24160898
- 35883 Neala Ln
- 27791 Post Oak Place
- 35476 Sumac Ave
- 35459 Sumac Ave
- 27741 Elderberry St
- 27708 Elderberry St
- 28253 Socorro St Unit 84
