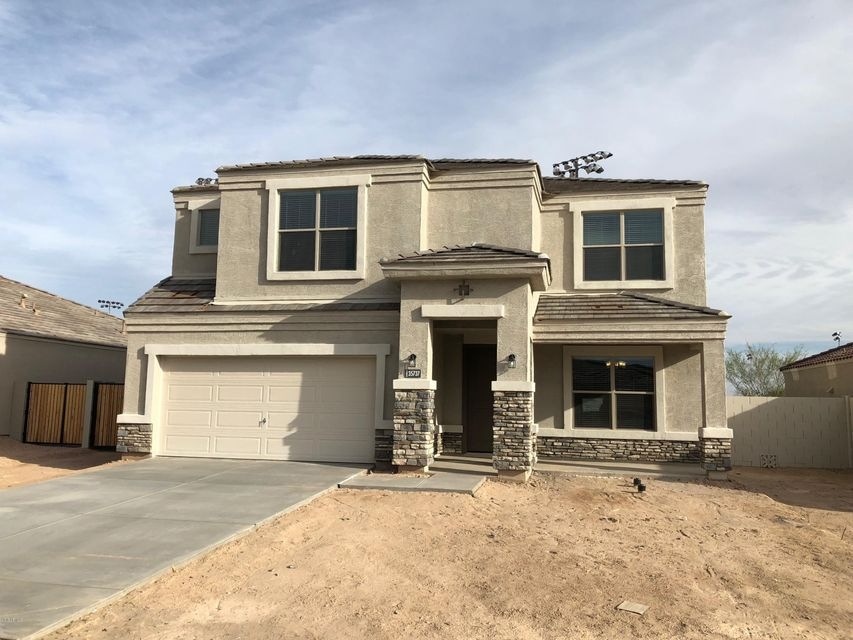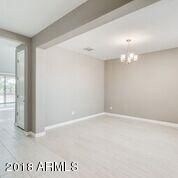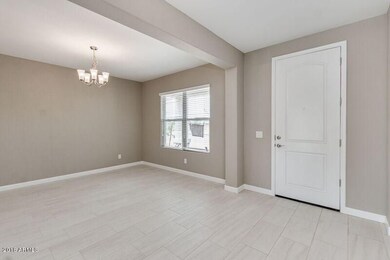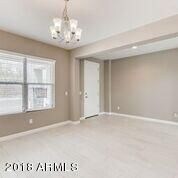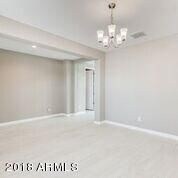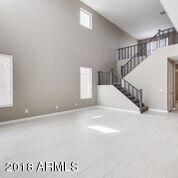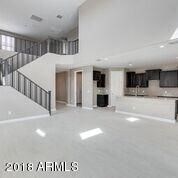
35737 N Loemann Dr San Tan Valley, AZ 85143
Highlights
- RV Gated
- Contemporary Architecture
- Granite Countertops
- Clubhouse
- Main Floor Primary Bedroom
- Tennis Courts
About This Home
As of February 2022**Completed Spec Home–Ready Now!** Pool Sized Lot! This phenomenal home has a 3 car garage, RV gate.4 bedroom 3.5 bath, huge game room, and media room, explore one of our most popular floor plans, The Phoenician!!! This home features an open concept, huge master bedroom, guest room with en-suite. Large covered patio, perfect for enjoying Arizona’s gorgeous weather. Granite countertops, gas smudge proof stainless steel, including fried, tile floors, 8 ft. doors, window coverings and garage door opener! Highly ENERGY EFFICIENT HOME with a radiant roof barrier in the attic!! Insulated garage doors for the summer. Multi Zone heating and cooling, Low E windows and much,more! Come see for yourself why Circle Cross Ranch is one of the best-selling master plan communities in San Tan Valley
Home Details
Home Type
- Single Family
Est. Annual Taxes
- $1,840
Year Built
- Built in 2018
Lot Details
- 8,000 Sq Ft Lot
- Desert faces the front of the property
- Wrought Iron Fence
- Block Wall Fence
HOA Fees
- $50 Monthly HOA Fees
Parking
- 3 Car Garage
- Tandem Parking
- Garage Door Opener
- RV Gated
Home Design
- Contemporary Architecture
- Wood Frame Construction
- Tile Roof
- Stucco
Interior Spaces
- 3,227 Sq Ft Home
- 2-Story Property
- Ceiling height of 9 feet or more
- Double Pane Windows
- Low Emissivity Windows
- Tinted Windows
Kitchen
- Eat-In Kitchen
- Built-In Microwave
- Dishwasher
- Kitchen Island
- Granite Countertops
Flooring
- Carpet
- Tile
Bedrooms and Bathrooms
- 4 Bedrooms
- Primary Bedroom on Main
- Walk-In Closet
- Primary Bathroom is a Full Bathroom
- 3.5 Bathrooms
- Dual Vanity Sinks in Primary Bathroom
Laundry
- Dryer
- Washer
Outdoor Features
- Covered patio or porch
Schools
- Circle Cross Ranch K8 Elementary School
- J. O. Combs Middle School
- Compadre High School
Utilities
- Zoned Heating
- Heating System Uses Natural Gas
- Water Softener
- High Speed Internet
- Cable TV Available
Listing and Financial Details
- Home warranty included in the sale of the property
- Tax Lot 10
- Assessor Parcel Number 210-81-242
Community Details
Overview
- Aam, Llc Association, Phone Number (602) 957-9191
- Built by D.R. Horton
- Circle Cross Ranch Subdivision, Phoenician Floorplan
Amenities
- Clubhouse
- Recreation Room
Recreation
- Tennis Courts
- Community Playground
- Bike Trail
Map
Home Values in the Area
Average Home Value in this Area
Property History
| Date | Event | Price | Change | Sq Ft Price |
|---|---|---|---|---|
| 04/24/2025 04/24/25 | For Sale | $549,990 | -5.2% | $171 / Sq Ft |
| 02/18/2022 02/18/22 | Sold | $580,000 | -1.7% | $180 / Sq Ft |
| 01/21/2022 01/21/22 | Pending | -- | -- | -- |
| 01/19/2022 01/19/22 | Price Changed | $590,000 | -1.5% | $183 / Sq Ft |
| 01/04/2022 01/04/22 | For Sale | $599,000 | +77.8% | $186 / Sq Ft |
| 05/25/2018 05/25/18 | Sold | $336,990 | 0.0% | $104 / Sq Ft |
| 04/13/2018 04/13/18 | Pending | -- | -- | -- |
| 03/13/2018 03/13/18 | For Sale | $336,990 | -- | $104 / Sq Ft |
Tax History
| Year | Tax Paid | Tax Assessment Tax Assessment Total Assessment is a certain percentage of the fair market value that is determined by local assessors to be the total taxable value of land and additions on the property. | Land | Improvement |
|---|---|---|---|---|
| 2025 | $1,840 | $50,192 | -- | -- |
| 2024 | $1,813 | $57,193 | -- | -- |
| 2023 | $1,844 | $47,015 | $0 | $0 |
| 2022 | $1,813 | $31,871 | $4,138 | $27,733 |
| 2021 | $2,016 | $27,048 | $0 | $0 |
| 2020 | $1,814 | $25,090 | $0 | $0 |
| 2019 | $1,817 | $23,443 | $0 | $0 |
| 2018 | $149 | $2,000 | $0 | $0 |
| 2017 | $141 | $2,000 | $0 | $0 |
| 2016 | $138 | $2,000 | $2,000 | $0 |
| 2014 | $160 | $1,600 | $1,600 | $0 |
Mortgage History
| Date | Status | Loan Amount | Loan Type |
|---|---|---|---|
| Open | $464,000 | New Conventional | |
| Previous Owner | $375,000 | New Conventional | |
| Previous Owner | $316,360 | New Conventional | |
| Previous Owner | $320,100 | New Conventional |
Deed History
| Date | Type | Sale Price | Title Company |
|---|---|---|---|
| Warranty Deed | $580,000 | New Title Company Name | |
| Special Warranty Deed | $336,990 | Dhi Title Agency |
Similar Homes in San Tan Valley, AZ
Source: Arizona Regional Multiple Listing Service (ARMLS)
MLS Number: 5736264
APN: 210-81-242
- 901 W Hereford Dr
- 36070 N Quiros Dr
- 581 W Angus Rd
- 35282 N Shorthorn Trail
- 797 W Danish Red Trail
- 36076 N Vidlak Dr
- 532 W Tenia Trail
- 553 W Hereford Dr
- 325 W Angus Rd
- 35521 N Danish Red Trail
- 1081 W Danish Red Trail
- 513 W Cholena Trail
- 1380 W Angus Rd
- 1141 W Stephanie Ln
- 1366 W Santa Gertrudis Trail
- 35030 N Barzona Trail
- 36285 N Mirandesa Dr
- 35598 N Murray Grey Dr
- 1434 W Brangus Way
- 1024 W Ayrshire Trail
