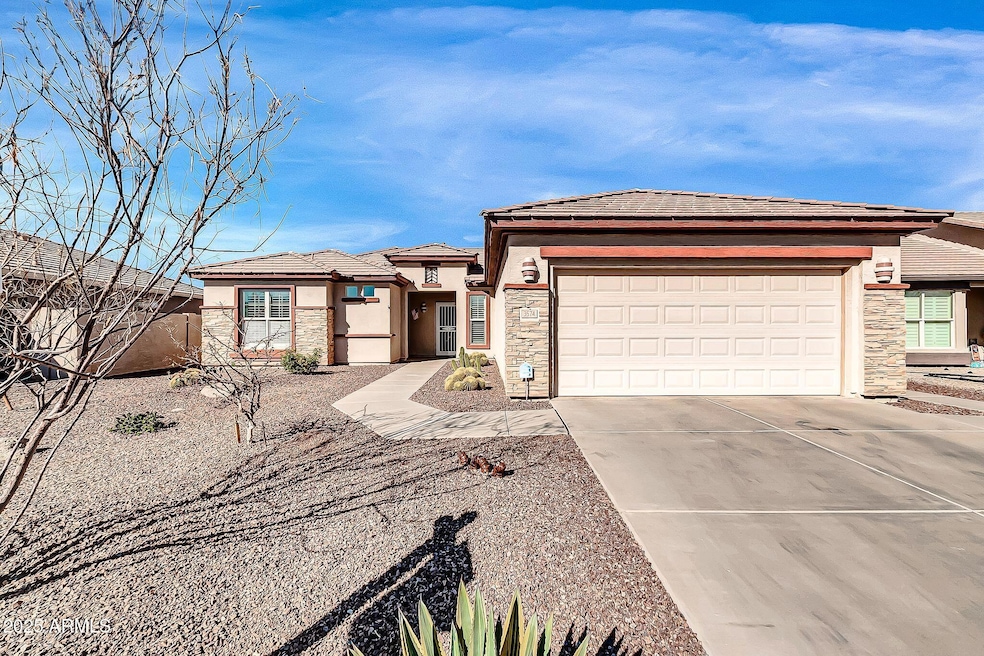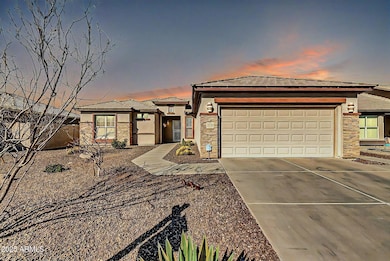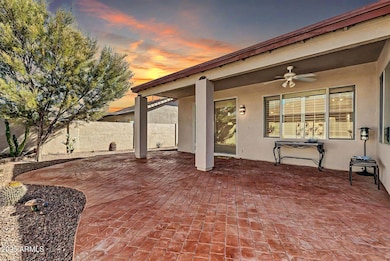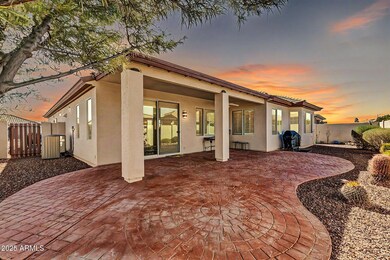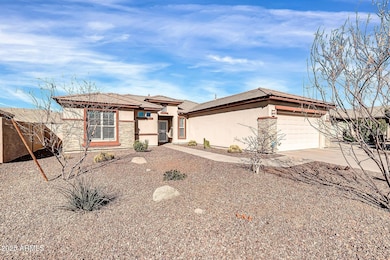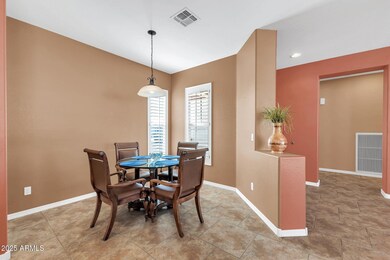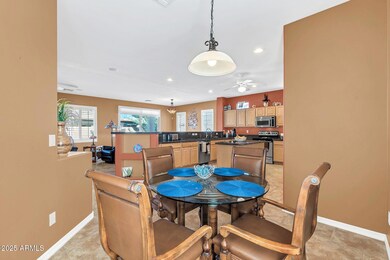
3574 E County Down Dr Chandler, AZ 85249
South Chandler NeighborhoodHighlights
- Golf Course Community
- Fitness Center
- Wood Flooring
- Navarrete Elementary School Rated A
- Clubhouse
- Granite Countertops
About This Home
As of April 2025This home is ideal for the Chef and Entertaining Friends and Family! High Ticket Upgrades just for your Buyer include: HVAC & Electronic air cleaner, UVC Germicidal Air Purifier, Roof radiant barrier /R19 insulation, Full house duct clean, New RO, Porcelain Kitchen Sink/ new faucet, dishwasher, & disposal, TODO ADA toilets, Grab bars & Shower massagers, Tankless Hot Water Heater, PVC Irrigation System, New yard granite & Timer, Honeywell smart Thermostat, Concrete coating in Garage, Nonskid coating back patio, 410 Amp 24 volt Surge protector, 5 Year termite warranty. The kitchen offers granite counters, ample cabinetry, pantry, stainless steel appliances, island seating, Plantation Shutter's,Tile/pergo flooring. Den/Exercise/Sewing room is off the Primary Bedroom Oversized 2 car Garage with Storage. Private fully enclosed backyard, covered patio a paved seating area for spending a relaxing afternoon! LOCATION LOCATION nestled in the heart of the community and close to all of Solera's many amenities!
Home Details
Home Type
- Single Family
Est. Annual Taxes
- $2,088
Year Built
- Built in 2003
Lot Details
- 6,837 Sq Ft Lot
- Private Streets
- Desert faces the front and back of the property
- Block Wall Fence
- Front and Back Yard Sprinklers
- Sprinklers on Timer
HOA Fees
- $162 Monthly HOA Fees
Parking
- 2 Car Garage
- Oversized Parking
Home Design
- Wood Frame Construction
- Cellulose Insulation
- Tile Roof
- Stucco
Interior Spaces
- 1,788 Sq Ft Home
- 1-Story Property
- Ceiling height of 9 feet or more
- Ceiling Fan
- Double Pane Windows
- Low Emissivity Windows
- Vinyl Clad Windows
Kitchen
- Eat-In Kitchen
- Built-In Microwave
- Kitchen Island
- Granite Countertops
Flooring
- Wood
- Tile
Bedrooms and Bathrooms
- 2 Bedrooms
- 2 Bathrooms
- Dual Vanity Sinks in Primary Bathroom
Accessible Home Design
- Grab Bar In Bathroom
- Doors with lever handles
- No Interior Steps
- Raised Toilet
Schools
- Adult Elementary And Middle School
- Adult High School
Utilities
- Cooling System Updated in 2024
- Cooling Available
- Heating System Uses Natural Gas
- Tankless Water Heater
- High Speed Internet
- Cable TV Available
Listing and Financial Details
- Legal Lot and Block 59 / 4
- Assessor Parcel Number 304-83-867
Community Details
Overview
- Association fees include ground maintenance, street maintenance
- Aam Association, Phone Number (602) 957-9191
- Built by Pulte Del Webb
- Springfield Lakes Block 4 Subdivision, Acacia Floorplan
Amenities
- Clubhouse
- Theater or Screening Room
- Recreation Room
Recreation
- Golf Course Community
- Tennis Courts
- Fitness Center
- Heated Community Pool
- Community Spa
Map
Home Values in the Area
Average Home Value in this Area
Property History
| Date | Event | Price | Change | Sq Ft Price |
|---|---|---|---|---|
| 04/09/2025 04/09/25 | Sold | $487,500 | -1.5% | $273 / Sq Ft |
| 03/02/2025 03/02/25 | Pending | -- | -- | -- |
| 02/20/2025 02/20/25 | For Sale | $495,000 | +60.2% | $277 / Sq Ft |
| 03/29/2018 03/29/18 | Sold | $309,000 | 0.0% | $173 / Sq Ft |
| 02/28/2018 02/28/18 | Pending | -- | -- | -- |
| 02/28/2018 02/28/18 | For Sale | $309,000 | -- | $173 / Sq Ft |
Tax History
| Year | Tax Paid | Tax Assessment Tax Assessment Total Assessment is a certain percentage of the fair market value that is determined by local assessors to be the total taxable value of land and additions on the property. | Land | Improvement |
|---|---|---|---|---|
| 2025 | $2,088 | $30,956 | -- | -- |
| 2024 | $2,826 | $29,482 | -- | -- |
| 2023 | $2,826 | $36,680 | $7,330 | $29,350 |
| 2022 | $2,737 | $28,660 | $5,730 | $22,930 |
| 2021 | $2,808 | $26,800 | $5,360 | $21,440 |
| 2020 | $2,791 | $25,070 | $5,010 | $20,060 |
| 2019 | $2,694 | $23,160 | $4,630 | $18,530 |
| 2018 | $2,207 | $22,000 | $4,400 | $17,600 |
| 2017 | $2,059 | $21,560 | $4,310 | $17,250 |
| 2016 | $1,984 | $21,220 | $4,240 | $16,980 |
| 2015 | $1,920 | $20,120 | $4,020 | $16,100 |
Mortgage History
| Date | Status | Loan Amount | Loan Type |
|---|---|---|---|
| Previous Owner | $50,000 | Credit Line Revolving | |
| Previous Owner | $35,000 | New Conventional |
Deed History
| Date | Type | Sale Price | Title Company |
|---|---|---|---|
| Warranty Deed | $482,500 | Driggs Title Agency | |
| Warranty Deed | $309,000 | Driggs Title Agency Inc | |
| Interfamily Deed Transfer | -- | Sun Title Agency Co | |
| Corporate Deed | $214,019 | Sun Title Agency Co |
Similar Homes in the area
Source: Arizona Regional Multiple Listing Service (ARMLS)
MLS Number: 6820241
APN: 304-83-867
- 6695 S Huachuca Way
- 6825 S Whetstone Place
- 3792 E Westchester Dr
- 3770 E Colonial Dr
- 3771 E Hazeltine Way
- 3581 E Gleneagle Place
- 3843 E Hazeltine Way
- 3888 E Hazeltine Way
- 3155 E Firestone Dr
- 3161 E Gleneagle Dr
- 6561 S Granite Dr
- 3031 E Colonial Place
- 3089 E Hazeltine Way
- 3056 E Palm Beach Dr
- 3011 E Colonial Place
- 3921 E Runaway Bay Place
- 6390 S Granite Dr
- 4086 E County Down Dr
- 4089 E Peach Tree Dr
- 3454 E Bellerive Place
