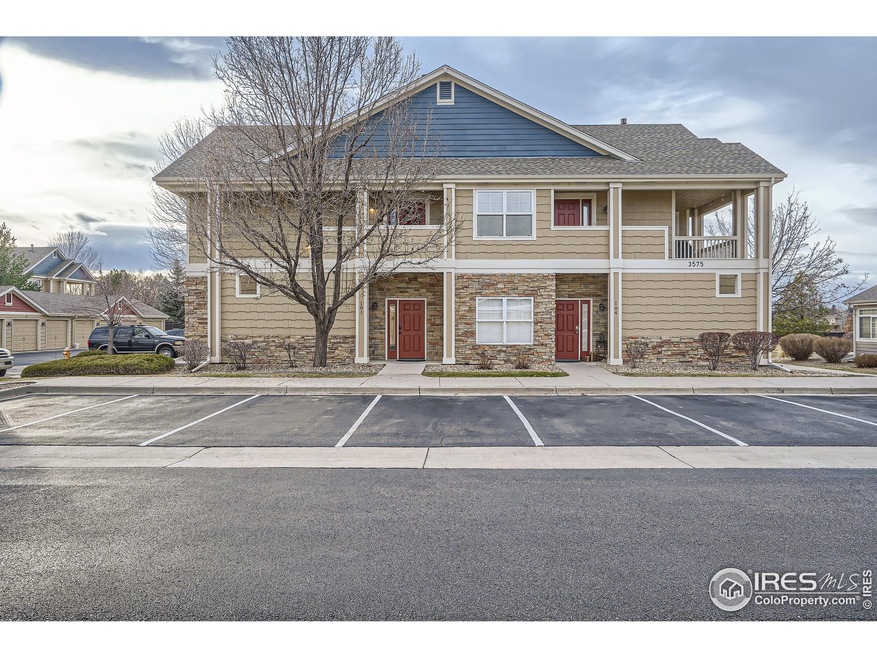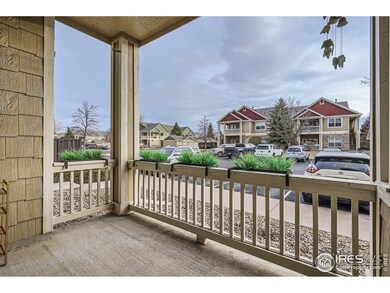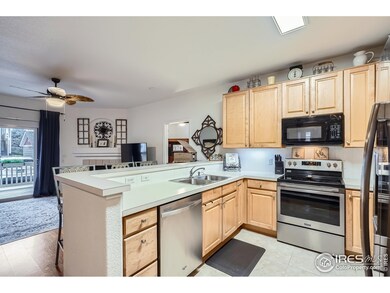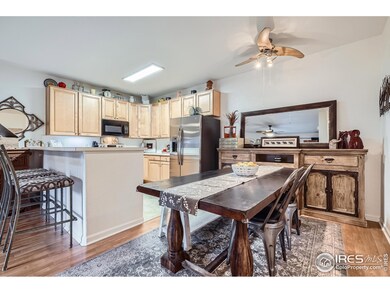
3575 Boulder Cir Unit 101 Broomfield, CO 80023
Broadlands NeighborhoodHighlights
- Clubhouse
- Wood Flooring
- Double Pane Windows
- Meridian Elementary School Rated A-
- 1 Car Detached Garage
- Walk-In Closet
About This Home
As of March 2025This lovely, ground floor condo unit is located in a quiet neighborhood near the Broadlands Community Golf Course . Enjoy single level living with a cozy living room, four ceiling fans and an open kitchen into the great room. Primary bedroom has a large walk-in closet. There is a washer and dryer in the unit. Your HOA fees pay for water, sewer, all exterior maintenance, grounds maintenance, snow removal and amenities including an outdoor and indoor pool, hot tub, club house and exercise room. The large living room has 9 ft. ceilings and features a gas fireplace and opens to your private, covered patio that includes additional storage. There is a single detached garage. Prime location, 20 min. to Denver, Boulder and 30 minutes to DIA. Walking paths, Plaster Res., golf, rec center, shopping & schools all within walking distance.
Townhouse Details
Home Type
- Townhome
Est. Annual Taxes
- $4,848
Year Built
- Built in 2002
HOA Fees
- $472 Monthly HOA Fees
Parking
- 1 Car Detached Garage
Home Design
- Wood Frame Construction
- Composition Roof
Interior Spaces
- 1,088 Sq Ft Home
- 1-Story Property
- Gas Log Fireplace
- Double Pane Windows
Kitchen
- Self-Cleaning Oven
- Microwave
- Dishwasher
- Disposal
Flooring
- Wood
- Carpet
Bedrooms and Bathrooms
- 2 Bedrooms
- Walk-In Closet
- 2 Full Bathrooms
Schools
- Meridian Elementary School
- Westlake Middle School
- Legacy High School
Additional Features
- Level Entry For Accessibility
- No Units Located Below
- Forced Air Heating and Cooling System
Listing and Financial Details
- Assessor Parcel Number R8862396
Community Details
Overview
- Association fees include common amenities
- The Condominiums At The Boulders Subdivision
Amenities
- Clubhouse
Map
Home Values in the Area
Average Home Value in this Area
Property History
| Date | Event | Price | Change | Sq Ft Price |
|---|---|---|---|---|
| 03/04/2025 03/04/25 | Sold | $384,000 | -2.5% | $353 / Sq Ft |
| 12/28/2024 12/28/24 | Pending | -- | -- | -- |
| 12/28/2024 12/28/24 | For Sale | $394,000 | +1.0% | $362 / Sq Ft |
| 01/20/2023 01/20/23 | Sold | $390,000 | -2.5% | $358 / Sq Ft |
| 12/21/2022 12/21/22 | Pending | -- | -- | -- |
| 10/14/2022 10/14/22 | For Sale | $400,000 | +3.2% | $368 / Sq Ft |
| 12/20/2021 12/20/21 | Sold | $387,500 | -5.0% | $356 / Sq Ft |
| 12/04/2021 12/04/21 | Pending | -- | -- | -- |
| 10/26/2021 10/26/21 | For Sale | $407,900 | -- | $375 / Sq Ft |
Tax History
| Year | Tax Paid | Tax Assessment Tax Assessment Total Assessment is a certain percentage of the fair market value that is determined by local assessors to be the total taxable value of land and additions on the property. | Land | Improvement |
|---|---|---|---|---|
| 2024 | $2,682 | $23,250 | -- | $23,250 |
| 2023 | $2,660 | $27,940 | -- | $27,940 |
| 2022 | $2,643 | $21,510 | $0 | $21,510 |
| 2021 | $2,725 | $22,130 | $0 | $22,130 |
| 2020 | $2,429 | $19,500 | $0 | $19,500 |
| 2019 | $2,430 | $19,640 | $0 | $19,640 |
| 2018 | $2,240 | $17,430 | $0 | $17,430 |
| 2017 | $2,057 | $19,270 | $0 | $19,270 |
| 2016 | $1,739 | $14,390 | $0 | $14,390 |
| 2015 | $1,739 | $11,070 | $0 | $11,070 |
| 2014 | $1,391 | $11,070 | $0 | $11,070 |
Mortgage History
| Date | Status | Loan Amount | Loan Type |
|---|---|---|---|
| Open | $100,000 | New Conventional | |
| Previous Owner | $115,000 | New Conventional | |
| Previous Owner | $300,000 | New Conventional | |
| Previous Owner | $225,500 | New Conventional | |
| Previous Owner | $110,250 | New Conventional | |
| Previous Owner | $127,100 | New Conventional | |
| Previous Owner | $154,337 | No Value Available |
Deed History
| Date | Type | Sale Price | Title Company |
|---|---|---|---|
| Warranty Deed | $384,000 | Land Title | |
| Quit Claim Deed | -- | Land Title | |
| Warranty Deed | $390,000 | Land Title | |
| Special Warranty Deed | $387,500 | Fitco | |
| Warranty Deed | $396,314 | Zillow Closing Services Llc | |
| Warranty Deed | $285,500 | First American Title | |
| Warranty Deed | $158,900 | Guardian Title | |
| Special Warranty Deed | $162,460 | North American Title |
Similar Homes in the area
Source: IRES MLS
MLS Number: 1027592
APN: 1573-20-3-16-001
- 3540 Boulder Cir Unit 101
- 3546 Broadlands Ln Unit 102
- 3751 W 136th Ave Unit S3
- 3751 W 136th Ave Unit P3
- 13708 Legend Trail Unit 101
- 13731 Stone Cir Unit 101
- 3220 Boulder Cir Unit 103
- 3230 Boulder Cir Unit 101
- 13706 Legend Trail Unit 104
- 13719 Legend Trail Unit 102
- 13722 Legend Way Unit 101
- 13739 Legend Trail Unit 102
- 13756 Legend Trail Unit 101
- 13674 Plaster Cir
- 13649 Plaster Cir
- 13612 Plaster Cir
- 13891 Muirfield Ct
- 3193 W 134th Cir
- 13873 Muirfield Cir
- 3097 W 134th Way






