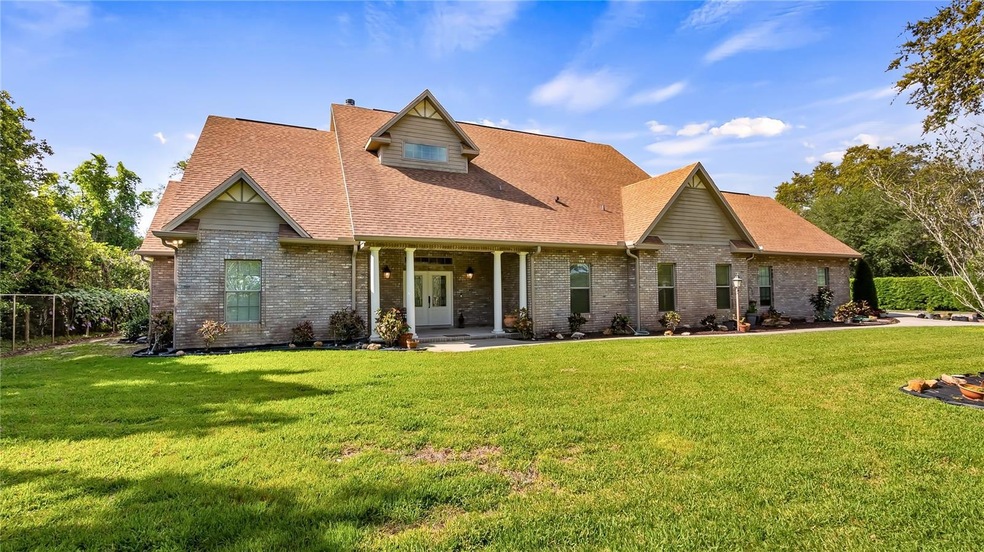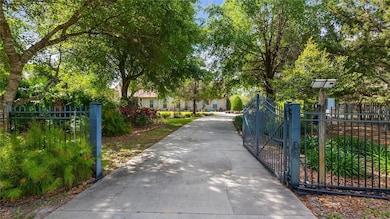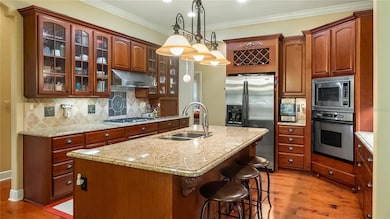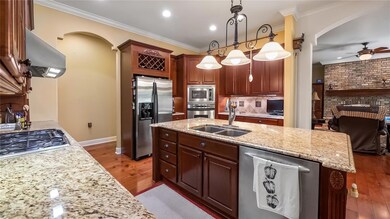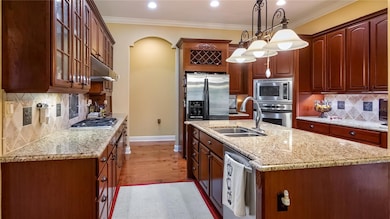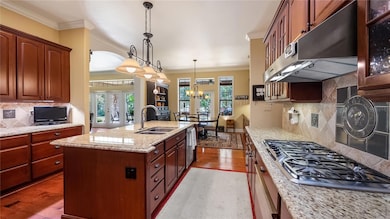
3575 Gloria Ave Mims, FL 32754
Mims NeighborhoodEstimated payment $3,760/month
Highlights
- Custom Home
- Living Room with Fireplace
- Main Floor Primary Bedroom
- View of Trees or Woods
- Wood Flooring
- Granite Countertops
About This Home
Under contract-accepting backup offers. Spacious elegance, a custom brick estate with exceptional features. On an expansive lot, this magnificent custom brick home offers extraordinary space and luxurious amenities. The property boasts not only a massive 27-by-27-foot oversized two-car attached garage but also an additional 500-square-foot detached garage plus a carport, creating a setup for boat storage or multiple vehicles. Upon entering this immaculate residence, you'll be struck by the generous proportions throughout. The home features exceptionally large bedrooms and three full baths that provide comfort and accessibility. The primary bath stands as a testament to thoughtful design, featuring a relaxing garden tub alongside a wheelchair-accessible shower. Dual vanities and a dedicated makeup desk area add convenience and luxury to your daily routine, while the walk-in closets provide abundant storage space. The guest bath, also impressively sized, sits adjacent to the second bedroom, creating an ideal arrangement for an in-law suite if desired. This thoughtful layout offers privacy and independence for extended family or visitors. The heart of the home showcases a spacious kitchen adorned with elegant granite countertops, a professional gas range and high-quality stainless steel appliances including built-in ovens. Custom kitchen cabinetry with pretty glass fronts extends into the dining area, where additional granite serving counters create a seamless flow for entertaining. The substantial living room centers around a cozy gas fireplace, ideal for gathering with loved ones. Indoor-outdoor living reaches its pinnacle with the expansive covered porch, complete with ceiling fans for comfort in any season and convenient access to the third bath. This extensive outdoor living space makes barbecuing and outdoor entertaining a pleasure throughout the year. The meticulously landscaped grounds feature mature plants, shrubs and flowering bushes that create a lush, established feel. Vibrant St. Augustine grass surrounds the home, maintained by an irrigation system for year-round beauty. The fully fenced property with a gated entrance offers security and privacy, while a designated area stands ready for a future garden where you can grow your fresh vegetables. Architectural details elevate the home's aesthetic appeal, including crown molding, oversized baseboards, a pitched roof that adds architectural interest, and transom windows above doors that welcome additional natural light throughout the interior spaces. This pristine property enjoys a prime location just 15 minutes from Titusville, 30 minutes from The Cape, and less than an hour from Orlando International Airport, combining peaceful living with convenient access to amenities and transportation. Please see the interior/drone video and make your appointment today!
Listing Agent
PREMIER SOTHEBYS INT'L REALTY Brokerage Phone: 407-581-7888 License #669418

Home Details
Home Type
- Single Family
Est. Annual Taxes
- $3,251
Year Built
- Built in 2004
Lot Details
- 1.42 Acre Lot
- Lot Dimensions are 158x415x152x408
- Street terminates at a dead end
- North Facing Home
- Fenced
- Mature Landscaping
- Oversized Lot
- Level Lot
- Irrigation
- Landscaped with Trees
Parking
- 2 Car Attached Garage
- 1 Carport Space
- Oversized Parking
- Side Facing Garage
- Garage Door Opener
- Circular Driveway
Home Design
- Custom Home
- Brick Exterior Construction
- Slab Foundation
- Shingle Roof
- Block Exterior
Interior Spaces
- 2,843 Sq Ft Home
- Crown Molding
- Ceiling Fan
- Electric Fireplace
- Sliding Doors
- Family Room Off Kitchen
- Living Room with Fireplace
- Breakfast Room
- Dining Room
- Inside Utility
- Laundry Room
- Views of Woods
- Security Gate
Kitchen
- Eat-In Kitchen
- Breakfast Bar
- Built-In Oven
- Cooktop with Range Hood
- Microwave
- Dishwasher
- Granite Countertops
- Solid Wood Cabinet
Flooring
- Wood
- Tile
Bedrooms and Bathrooms
- 3 Bedrooms
- Primary Bedroom on Main
- Split Bedroom Floorplan
- Closet Cabinetry
- Walk-In Closet
- 3 Full Bathrooms
Accessible Home Design
- Accessible Full Bathroom
- Visitor Bathroom
- Accessible Bedroom
- Accessible Common Area
- Accessible Hallway
Outdoor Features
- Covered patio or porch
- Outdoor Storage
Utilities
- Central Heating and Cooling System
- Heating System Uses Natural Gas
- Thermostat
- Propane
- Electric Water Heater
- 1 Septic Tank
- High Speed Internet
- Cable TV Available
Community Details
- No Home Owners Association
- Pinewood Hills Subdivision
Listing and Financial Details
- Visit Down Payment Resource Website
- Legal Lot and Block 15 / *
- Assessor Parcel Number 21-35-06-02-*-15
Map
Home Values in the Area
Average Home Value in this Area
Tax History
| Year | Tax Paid | Tax Assessment Tax Assessment Total Assessment is a certain percentage of the fair market value that is determined by local assessors to be the total taxable value of land and additions on the property. | Land | Improvement |
|---|---|---|---|---|
| 2023 | $3,203 | $223,080 | $0 | $0 |
| 2022 | $3,010 | $216,590 | $0 | $0 |
| 2021 | $2,358 | $210,290 | $0 | $0 |
| 2020 | $3,028 | $207,390 | $0 | $0 |
| 2019 | $2,983 | $202,730 | $0 | $0 |
| 2018 | $2,988 | $198,950 | $0 | $0 |
| 2017 | $3,009 | $194,860 | $0 | $0 |
| 2016 | $3,050 | $190,860 | $37,560 | $153,300 |
| 2015 | $2,573 | $189,540 | $37,560 | $151,980 |
| 2014 | $2,591 | $188,040 | $30,050 | $157,990 |
Property History
| Date | Event | Price | Change | Sq Ft Price |
|---|---|---|---|---|
| 04/21/2025 04/21/25 | Pending | -- | -- | -- |
| 04/11/2025 04/11/25 | For Sale | $625,000 | -- | $220 / Sq Ft |
Deed History
| Date | Type | Sale Price | Title Company |
|---|---|---|---|
| Warranty Deed | -- | -- | |
| Warranty Deed | $28,000 | -- |
Similar Homes in Mims, FL
Source: Stellar MLS
MLS Number: G5095620
APN: 21-35-06-02-00000.0-0015.00
