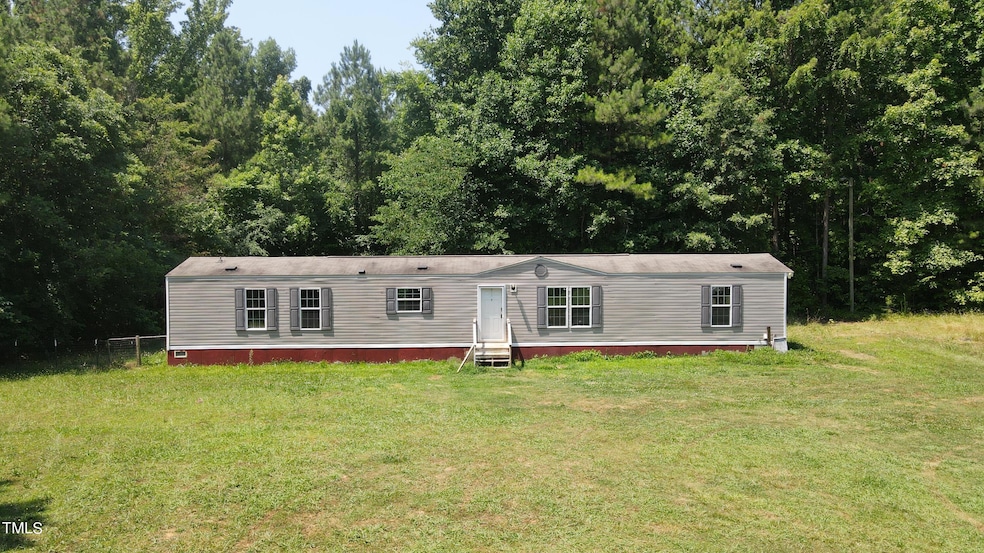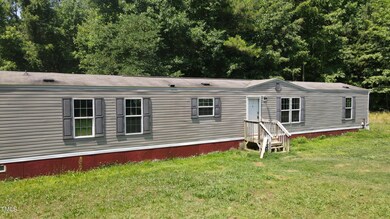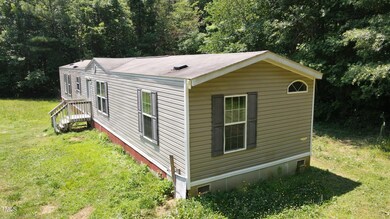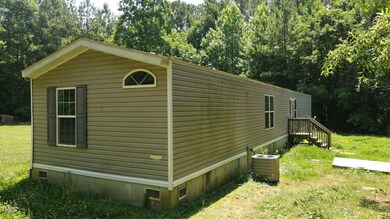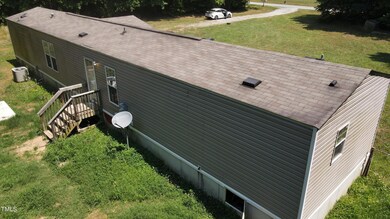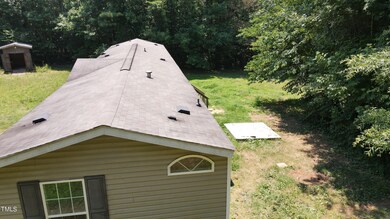
Highlights
- Traditional Architecture
- Living Room
- Single Wide
- No HOA
- Central Heating and Cooling System
- Carpet
About This Home
As of September 2024Nestled in the heart of Stem, NC, 3575 West Thollie Green Rd presents a golden opportunity for investors and homeowners alike. Built in 2016, this 2-bedroom, 2-bathroom mobile home boasts 1,232 square feet of living space on a spacious 1-acre lot. Its prime location offers convenience with proximity to Granville Central Highschool and Ledge Creek Forest, as well as easy access to I-85 for seamless travel. We will clean the property out for you. Don't let this versatile property slip through your fingers—it's a gem waiting to be discovered. Schedule a viewing today and envision the possibilities that await you!
Property Details
Home Type
- Mobile/Manufactured
Est. Annual Taxes
- $721
Year Built
- Built in 2016
Home Design
- Traditional Architecture
- Pillar, Post or Pier Foundation
- Asphalt Roof
- Aluminum Siding
- Vinyl Siding
Interior Spaces
- 1,078 Sq Ft Home
- 1-Story Property
- Living Room
- Carpet
Bedrooms and Bathrooms
- 2 Bedrooms
- 2 Full Bathrooms
- Primary bathroom on main floor
Parking
- 2 Parking Spaces
- 2 Open Parking Spaces
Schools
- Mount Energy Elementary School
- Butner/Stem Middle School
- Granville Central High School
Additional Features
- 1 Acre Lot
- Single Wide
- Central Heating and Cooling System
Community Details
- No Home Owners Association
- To Be Added Subdivision
Listing and Financial Details
- Assessor Parcel Number 089900139136
Map
Home Values in the Area
Average Home Value in this Area
Property History
| Date | Event | Price | Change | Sq Ft Price |
|---|---|---|---|---|
| 09/06/2024 09/06/24 | Sold | $156,000 | -1.9% | $145 / Sq Ft |
| 07/29/2024 07/29/24 | Pending | -- | -- | -- |
| 07/17/2024 07/17/24 | Price Changed | $159,000 | -3.0% | $147 / Sq Ft |
| 07/13/2024 07/13/24 | Price Changed | $164,000 | -3.0% | $152 / Sq Ft |
| 07/08/2024 07/08/24 | Price Changed | $169,000 | -6.1% | $157 / Sq Ft |
| 07/02/2024 07/02/24 | Price Changed | $179,900 | -5.3% | $167 / Sq Ft |
| 06/17/2024 06/17/24 | Price Changed | $189,900 | -5.1% | $176 / Sq Ft |
| 06/07/2024 06/07/24 | For Sale | $200,000 | -- | $186 / Sq Ft |
Similar Home in Stem, NC
Source: Doorify MLS
MLS Number: 10034260
- Lot 5 Stoneridge Dr
- 3220 Tump Wilkins Rd
- 3214 Tump Wilkins Rd
- 3555 Jacobs Rd
- 421 Angus Place
- 4019 Belltown Rd
- 114 Carriage Hill Dr
- 1638 Crystal Ln
- 126 Creedmoor Rd
- 216 Orkney Rd
- 109 Averly Ct
- 2187 Lauren Mill Dr
- 3690 Mabel Ln
- 1516 Bradsher Dr
- 2071 Thad Carey Rd
- 211 Richmond Run
- 4082 Culbreth Rd
- 2603 Brogden Rd
- 4285 Belltown Rd
- 1037 Sunshine Cir
