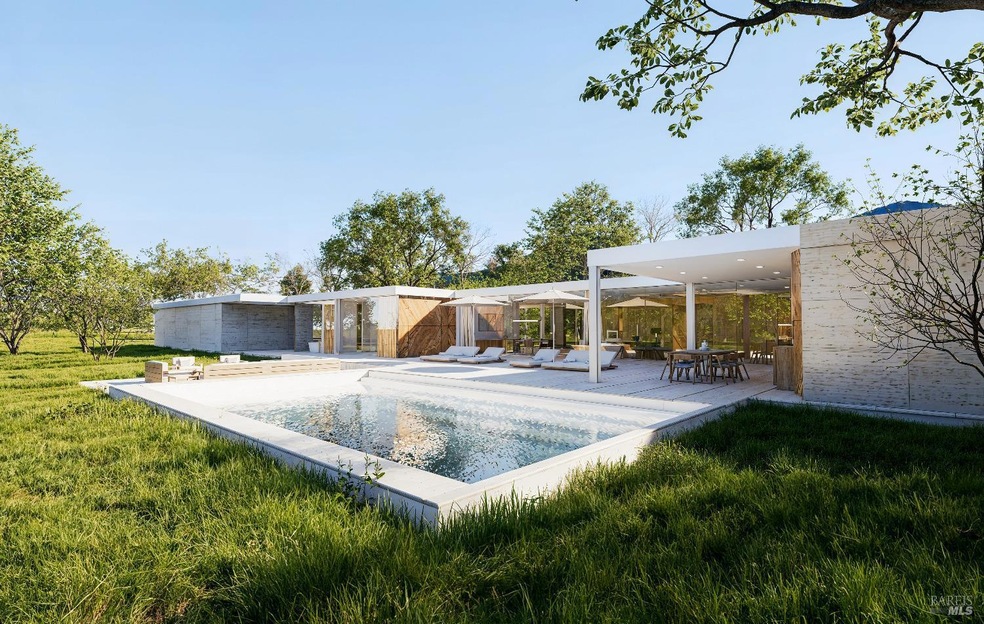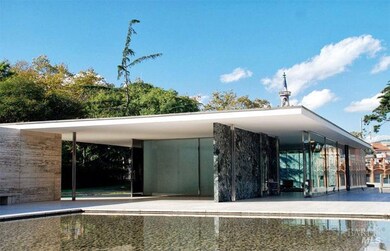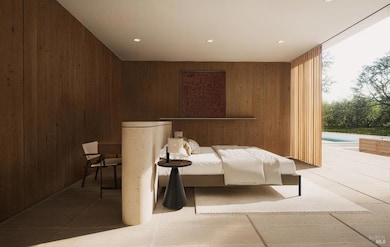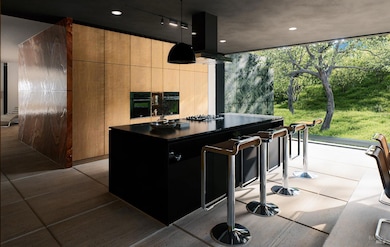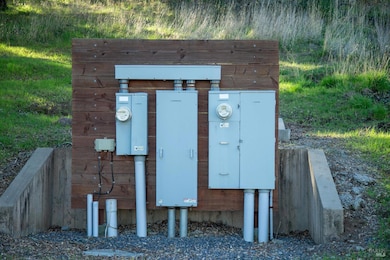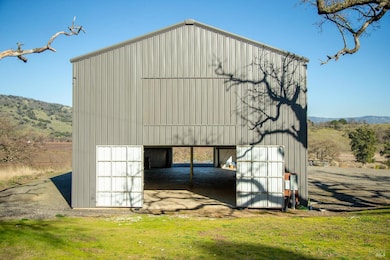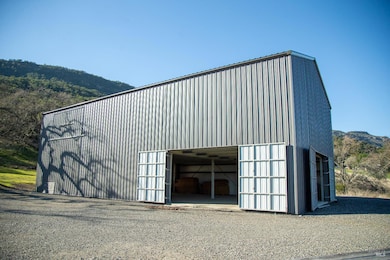
Estimated payment $16,880/month
Highlights
- Barn
- Custom Home
- 23.77 Acre Lot
- RV Access or Parking
- View of Trees or Woods
- Private Lot
About This Home
This serene property, which spans 23.77 acres and borders the expansive 3,800-acre Kenzo Estate, offers vineyard views, complete privacy, gentle terrain, and exceptional infrastructure. The two-story barn, which covers 6,400 square feet, is constructed from high-quality steel and built by skilled craftsmen. The unfinished 4,400-square-foot home, designed by Marissa Periana, draws inspiration from the iconic concepts of Mies van der Rohe, showcasing the beauty of steel and glass architecture from the early 1950s. The updated plans feature an expanded garage and adds 3,000 square feet to the home, increasing its total footprint to 8,000 square feet. The design emphasizes transparency in the glass, creating a seamless connection with nature while providing climate control and keeping insects at bay. Artist renderings related to completing the home have been provided in the video. An erosion permit is included for a 5-acre vineyard, and the current investment in infrastructure alone exceeds the asking price. The warm summer days in Wooden Valley are cooled by dramatic fog banks that pour over the palisades and mid-afternoon breezes, which can produce temperatures as much as 10 degrees lower than the Napa Valley average, resulting in a long growing season.
Home Details
Home Type
- Single Family
Est. Annual Taxes
- $15,362
Year Built
- Built in 2022 | Under Construction
Lot Details
- 23.77 Acre Lot
- Private Lot
- Secluded Lot
Parking
- 10 Car Garage
- Guest Parking
- RV Access or Parking
Property Views
- Woods
- Vineyard
- Pasture
- Mountain
Home Design
- Custom Home
- Ranch Property
- Concrete Foundation
Interior Spaces
- 4,500 Sq Ft Home
- 2-Story Property
- Living Room
- Basement Fills Entire Space Under The House
Bedrooms and Bathrooms
- 2 Bedrooms
- Primary Bedroom on Main
- Bathroom on Main Level
- 2 Full Bathrooms
Farming
- Barn
Utilities
- No Cooling
- Underground Utilities
- 220 Volts
- Well
- Septic System
Community Details
- The community has rules related to allowing live work
Listing and Financial Details
- Assessor Parcel Number 033-040-056-000
Map
Home Values in the Area
Average Home Value in this Area
Tax History
| Year | Tax Paid | Tax Assessment Tax Assessment Total Assessment is a certain percentage of the fair market value that is determined by local assessors to be the total taxable value of land and additions on the property. | Land | Improvement |
|---|---|---|---|---|
| 2023 | $15,362 | $1,456,560 | $1,248,480 | $208,080 |
| 2022 | $15,768 | $1,428,000 | $1,224,000 | $204,000 |
| 2021 | $15,534 | $1,400,000 | $1,200,000 | $200,000 |
| 2020 | $20,612 | $1,854,111 | $1,646,508 | $207,603 |
| 2019 | $20,252 | $1,819,718 | $1,614,224 | $205,494 |
| 2018 | $20,025 | $1,780,999 | $1,582,573 | $198,426 |
| 2017 | $25,091 | $2,224,142 | $1,551,543 | $672,599 |
| 2016 | $24,883 | $2,180,532 | $1,521,121 | $659,411 |
| 2015 | $17,386 | $1,596,191 | $1,498,273 | $97,918 |
| 2014 | $16,849 | $1,536,924 | $1,468,924 | $68,000 |
Property History
| Date | Event | Price | Change | Sq Ft Price |
|---|---|---|---|---|
| 01/30/2025 01/30/25 | For Sale | $2,795,000 | -- | $621 / Sq Ft |
Deed History
| Date | Type | Sale Price | Title Company |
|---|---|---|---|
| Grant Deed | $500,000 | None Listed On Document | |
| Trustee Deed | $750,000 | None Listed On Document | |
| Grant Deed | $1,400,000 | First Amer Ttl Co Of Napa | |
| Interfamily Deed Transfer | -- | First Amer Ttl Co Of Napa | |
| Grant Deed | $1,395,000 | First American Title Co Napa | |
| Grant Deed | $1,495,000 | North American Title Co | |
| Interfamily Deed Transfer | -- | -- | |
| Interfamily Deed Transfer | -- | -- | |
| Interfamily Deed Transfer | -- | -- |
Mortgage History
| Date | Status | Loan Amount | Loan Type |
|---|---|---|---|
| Previous Owner | $700,000 | Commercial | |
| Previous Owner | $1,195,000 | Purchase Money Mortgage | |
| Previous Owner | $0 | Unknown |
Similar Homes in Napa, CA
Source: Bay Area Real Estate Information Services (BAREIS)
MLS Number: 325006108
APN: 033-040-056
- 4060 Monticello Rd
- 1340 Wooden Valley Rd
- 1350 Wooden Valley Rd
- 1320 Wooden Valley Rd
- 1300 Wooden Valley Rd
- 2900 Monticello Rd
- 2846 Monticello Rd
- 1310 Wooden Valley Rd
- 2870 Monticello Rd
- 2600 Atlas Peak Rd
- 45 Columbine Ct
- 197 Country Club Ln
- 2610 Atlas Peak Rd
- 2610 Atlas Peak Rd Unit 2
- 188 Country Club Ln
- 196 Country Club Ln
- 67 Zinnia Ln
- 228 Country Club Ln
- 0 Country Club Ln Unit 270 324018455
- 0 Sunnyhill Ln Unit 173 324036810
