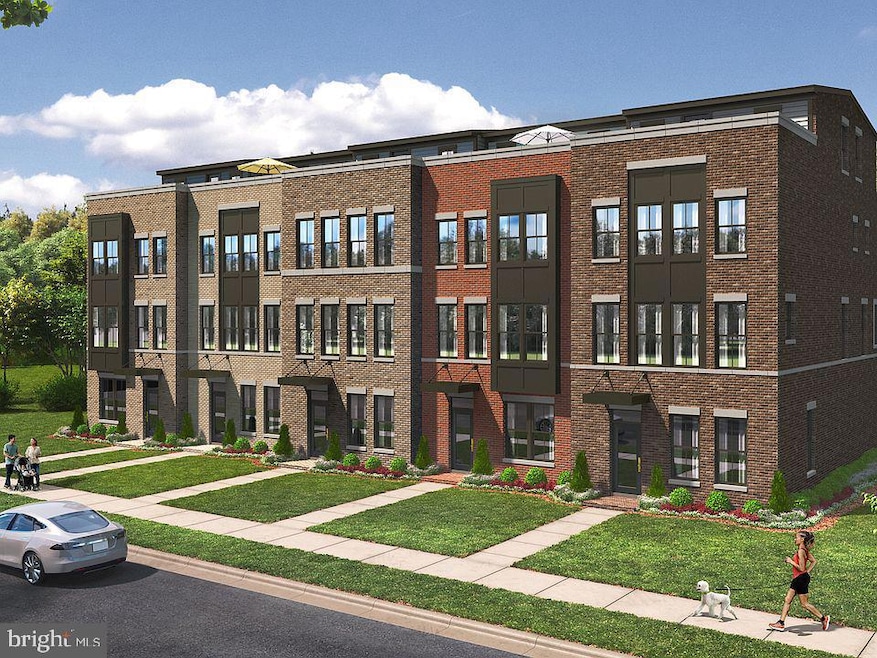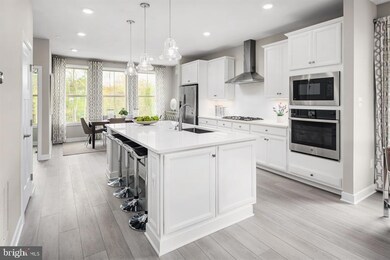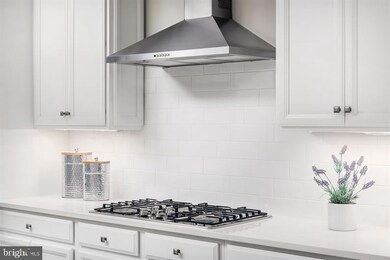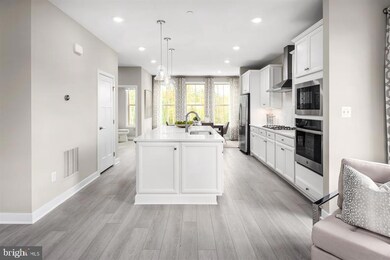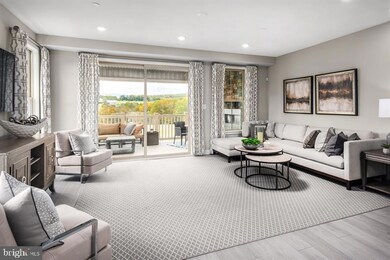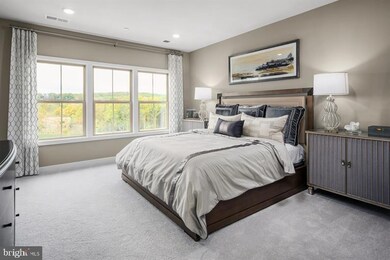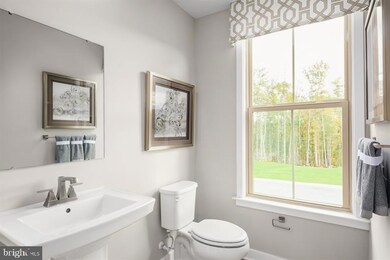
3577 Bremen St Frederick, MD 21704
Estimated payment $5,103/month
Highlights
- New Construction
- Transitional Architecture
- 2 Car Attached Garage
- Urbana Elementary School Rated A
- Community Pool
- 4-minute walk to Urbana Community Park
About This Home
Luxury at the Villages of Urbana Market DIstrict!! This To Be Built Interior Van Dorn townhome offers the conveniences of single-family home living! Enter from a rear 2-car garage into a huge recreation room. The main level is spacious and welcoming, with its large family room that flows into both a sky lanai and a gourmet kitchen with oversized island. Upstairs, the luxurious owner’s suite features a huge walk-in closet, dual vanities and a separate shower. The secondary bedrooms are large with plenty of storage. Come see how The Van Dorn redefines townhome living at the VIllages of Urbana!
Townhouse Details
Home Type
- Townhome
Lot Details
- 1,640 Sq Ft Lot
- Property is in excellent condition
HOA Fees
- $154 Monthly HOA Fees
Parking
- 2 Car Attached Garage
- Rear-Facing Garage
- Driveway
Home Design
- New Construction
- Transitional Architecture
- Traditional Architecture
- Brick Exterior Construction
- Slab Foundation
- HardiePlank Type
Interior Spaces
- 2,269 Sq Ft Home
- Property has 3 Levels
Bedrooms and Bathrooms
- 3 Bedrooms
Eco-Friendly Details
- ENERGY STAR Qualified Equipment for Heating
Utilities
- 90% Forced Air Heating and Cooling System
- Natural Gas Water Heater
Listing and Financial Details
- Tax Lot 1849
- Assessor Parcel Number 1107606536
Community Details
Overview
- Built by NV Homes
- Villages Of Urbana Subdivision, Van Dorn Floorplan
Recreation
- Community Pool
Map
Home Values in the Area
Average Home Value in this Area
Property History
| Date | Event | Price | Change | Sq Ft Price |
|---|---|---|---|---|
| 10/09/2024 10/09/24 | Price Changed | $751,980 | +11.4% | $331 / Sq Ft |
| 09/21/2024 09/21/24 | Pending | -- | -- | -- |
| 08/20/2024 08/20/24 | Price Changed | $674,990 | +0.7% | $297 / Sq Ft |
| 07/29/2024 07/29/24 | For Sale | $669,990 | -- | $295 / Sq Ft |
Similar Homes in Frederick, MD
Source: Bright MLS
MLS Number: MDFR2052110
- 3551 Worthington Blvd
- 3571 Katherine Way
- 3603 Urbana Pike
- 8972 Amelung St
- 3656 Tavistock Rd
- 3403 Mantz Ln
- 3640 Islington St
- 3642 Sprigg St S
- 3647 Islington St
- 8814 Lew Wallace Rd
- 9057 Major Smith Ln
- 3608 John Simmons Ct
- 3313 Stone Barn Dr
- 3606 Timber Green Dr
- 8651 Shady Pines Dr
- 3640 Byron Cir
- 3816 Kendall Dr
- 3510 Starlight St Unit 201
- 3971 Triton St
- 3637 Red Sage Way N
