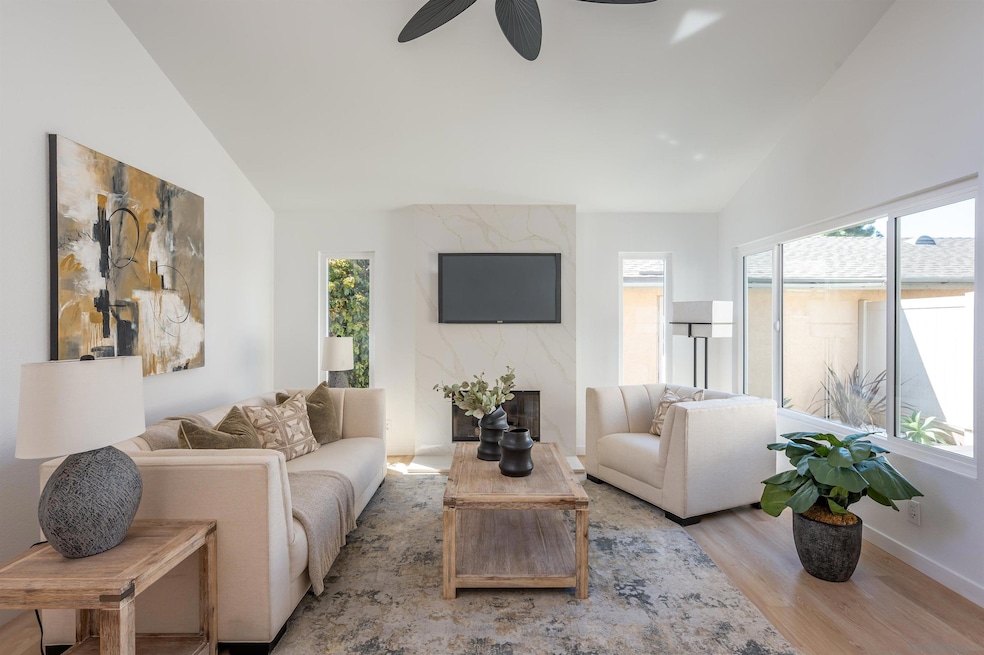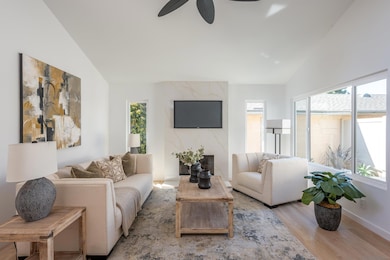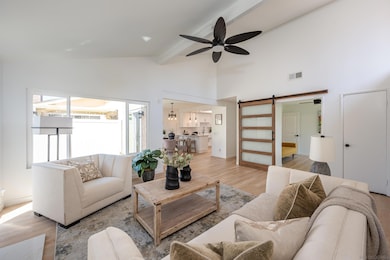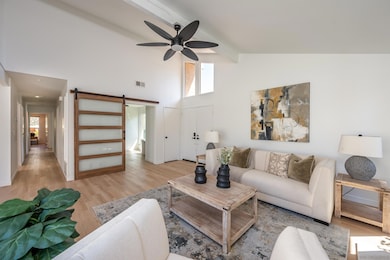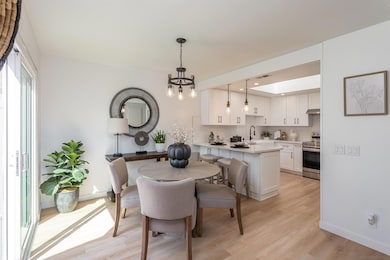
3577 Guava Way Oceanside, CA 92058
San Luis Rey NeighborhoodEstimated payment $5,003/month
Highlights
- Popular Property
- Updated Kitchen
- Granite Countertops
- In Ground Pool
- High Ceiling
- Beamed Ceilings
About This Home
Welcome to a stunning, fully remodeled gem in the sought-after Los Arbolitos community! This spacious 4-bedroom, 2-bathroom single-story condo **VA APPROVED** and has been completely transformed with brand-new modern finishes throughout. From the moment you step inside, you'll be captivated by the open and airy floor plan, luxury vinyl plank flooring, and abundant natural light that fills every corner. The brand-new kitchen is a chef’s dream, featuring sleek quartz countertops, custom cabinetry, stainless steel appliances, and stylish fixtures. The spacious living and dining areas provide the perfect setting for entertaining or relaxing. Each bedroom is generously sized, and the primary suite offers a private retreat with a beautifully updated en-suite bathroom. Additional highlights include brand-new recessed lighting, fresh interior paint, upgraded bathrooms with designer tile, modern vanities, and new hardware. Enjoy the convenience of in-unit laundry, a private patio, and an attached garage fully equipped for Tesla EV charging. Located just minutes from the beach, shopping, dining, and Camp Pendleton, this home offers the perfect blend of comfort and coastal living. Low taxes and a well-maintained community make this an incredible opportunity! Don’t miss out—schedule your private tour today!
Open House Schedule
-
Sunday, April 27, 20251:00 to 4:00 pm4/27/2025 1:00:00 PM +00:004/27/2025 4:00:00 PM +00:00Add to Calendar
Property Details
Home Type
- Condominium
Est. Annual Taxes
- $5,266
Year Built
- Built in 1983
Lot Details
- 1 Common Wall
- Privacy Fence
- Vinyl Fence
- Fence is in excellent condition
HOA Fees
- $612 Monthly HOA Fees
Parking
- 2 Car Attached Garage
- Side Facing Garage
Home Design
- Turnkey
- Asphalt Roof
- Stucco Exterior
Interior Spaces
- 1,448 Sq Ft Home
- 1-Story Property
- Beamed Ceilings
- High Ceiling
- Ceiling Fan
- Recessed Lighting
- Living Room with Fireplace
Kitchen
- Updated Kitchen
- Self-Cleaning Convection Oven
- Stove
- Freezer
- Dishwasher
- Granite Countertops
- Disposal
Bedrooms and Bathrooms
- 4 Bedrooms
- 2 Full Bathrooms
- Bathtub with Shower
- Shower Only
Laundry
- Laundry Room
- Dryer
- Washer
Pool
- In Ground Pool
- Fence Around Pool
Schools
- Oceanside Unified School District High School
Additional Features
- Accessible Parking
- Brick Porch or Patio
- Water Heater
Listing and Financial Details
- Assessor Parcel Number 1581903171
- $44 annual special tax assessment
Community Details
Overview
- Association fees include common area maintenance, exterior (landscaping), exterior bldg maintenance, hot water, roof maintenance, sewer, termite, trash pickup, water, pest control, security
- 97 Units
- Powerstone Association, Phone Number (949) 535-4529
- Firestone Park Community
Recreation
- Community Pool
Map
Home Values in the Area
Average Home Value in this Area
Tax History
| Year | Tax Paid | Tax Assessment Tax Assessment Total Assessment is a certain percentage of the fair market value that is determined by local assessors to be the total taxable value of land and additions on the property. | Land | Improvement |
|---|---|---|---|---|
| 2024 | $5,266 | $466,928 | $328,720 | $138,208 |
| 2023 | $5,104 | $457,774 | $322,275 | $135,499 |
| 2022 | $5,027 | $448,799 | $315,956 | $132,843 |
| 2021 | $5,047 | $440,000 | $309,761 | $130,239 |
| 2020 | $3,752 | $333,216 | $234,585 | $98,631 |
| 2019 | $3,644 | $326,684 | $229,986 | $96,698 |
| 2018 | $3,606 | $320,279 | $225,477 | $94,802 |
| 2017 | $3,540 | $314,000 | $221,056 | $92,944 |
| 2016 | $2,712 | $250,000 | $176,000 | $74,000 |
| 2015 | $2,348 | $220,000 | $155,000 | $65,000 |
| 2014 | $1,984 | $190,000 | $134,000 | $56,000 |
Property History
| Date | Event | Price | Change | Sq Ft Price |
|---|---|---|---|---|
| 04/04/2025 04/04/25 | For Sale | $708,000 | +14.2% | $489 / Sq Ft |
| 06/28/2024 06/28/24 | Sold | $620,000 | +3.3% | $428 / Sq Ft |
| 05/29/2024 05/29/24 | Pending | -- | -- | -- |
| 05/23/2024 05/23/24 | Price Changed | $600,000 | -2.4% | $414 / Sq Ft |
| 04/29/2024 04/29/24 | For Sale | $615,000 | 0.0% | $425 / Sq Ft |
| 04/05/2024 04/05/24 | For Sale | $615,000 | +39.8% | $425 / Sq Ft |
| 04/03/2024 04/03/24 | Pending | -- | -- | -- |
| 11/09/2020 11/09/20 | Sold | $440,000 | +3.0% | $304 / Sq Ft |
| 10/13/2020 10/13/20 | Pending | -- | -- | -- |
| 10/08/2020 10/08/20 | For Sale | $426,999 | +36.0% | $295 / Sq Ft |
| 08/02/2016 08/02/16 | Sold | $314,000 | -3.4% | $217 / Sq Ft |
| 07/11/2016 07/11/16 | Pending | -- | -- | -- |
| 06/30/2016 06/30/16 | For Sale | $325,000 | -- | $224 / Sq Ft |
Deed History
| Date | Type | Sale Price | Title Company |
|---|---|---|---|
| Grant Deed | $620,000 | Wfg National Title Company | |
| Grant Deed | $440,000 | Ticor Title Company | |
| Grant Deed | $314,000 | Western Resources Title Co | |
| Grant Deed | $283,000 | New Century Title Company | |
| Interfamily Deed Transfer | -- | -- |
Mortgage History
| Date | Status | Loan Amount | Loan Type |
|---|---|---|---|
| Previous Owner | $640,460 | VA | |
| Previous Owner | $440,000 | VA | |
| Previous Owner | $100,000 | Credit Line Revolving | |
| Previous Owner | $43,300 | Credit Line Revolving | |
| Previous Owner | $69,100 | Unknown | |
| Previous Owner | $43,300 | Credit Line Revolving |
Similar Homes in Oceanside, CA
Source: San Diego MLS
MLS Number: 250023471
APN: 158-190-31-71
- 3575 Guava Way
- 740 Kingbird Loop
- 200 N El Camino Real Unit 196
- 200 N El Camino Real Unit 419
- 200 N El Camino Real Unit 292
- 200 N El Camino Real Unit 176
- 200 N El Camino Real Unit 120
- 200 N El Camino Real Unit 415
- 3433 Orchard Way
- 750 Kingbird Loop
- 754 Kingbird Loop
- 733 Sherwood Dr
- 510 Citrus Way
- 414 Los Arbolitos Blvd
- 231 Blossom Way
- 347 Los Arbolitos Blvd Unit 19
- 276 N El Camino Real Unit 120
- 276 N El Camino Real Unit 22
- 276 N El Camino Real Unit 180
- 276 N El Camino Real Unit 14
