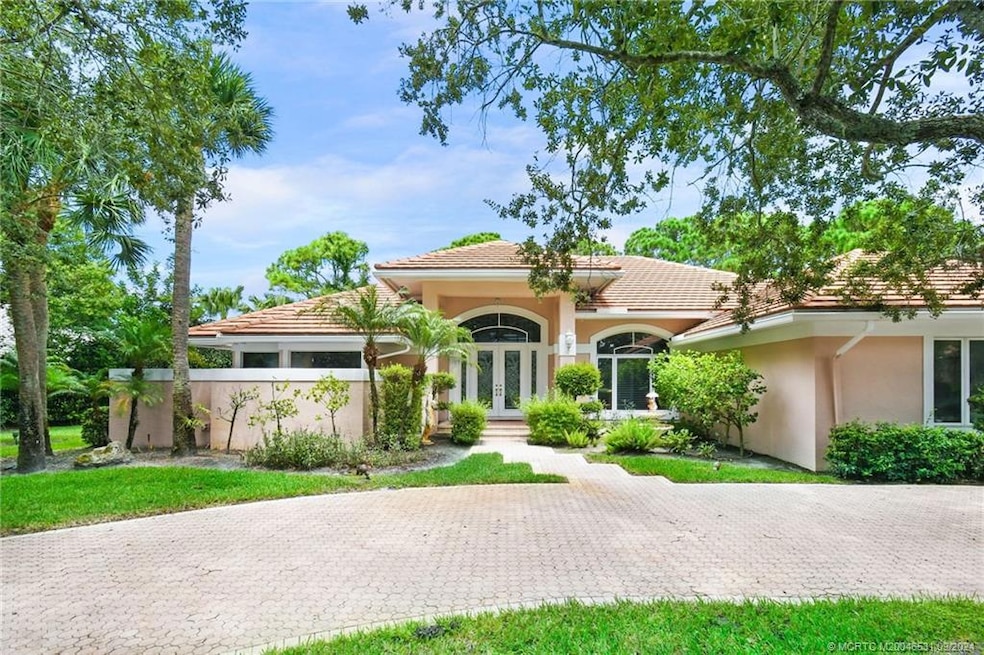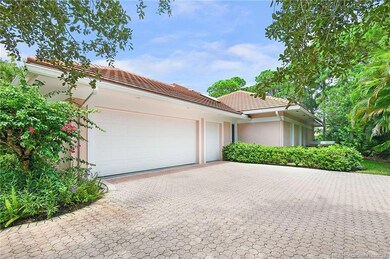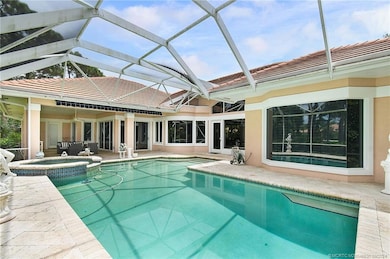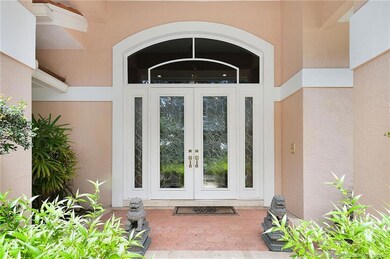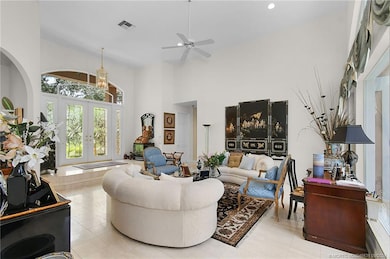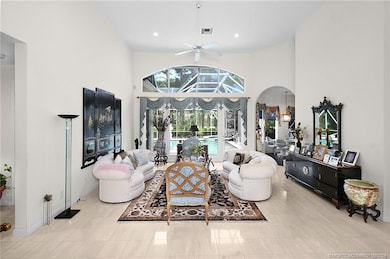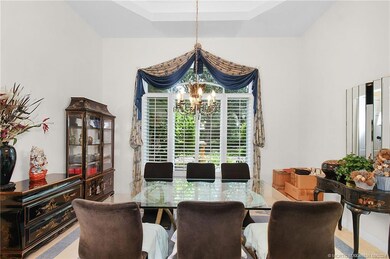
3577 SE Doubleton Dr Stuart, FL 34997
Willoughby NeighborhoodHighlights
- On Golf Course
- Fitness Center
- Gated Community
- Martin County High School Rated A-
- Screened Pool
- 0.52 Acre Lot
About This Home
As of April 2025Estate home in Willoughby Golf Club with great view of the 4th hole! Split floor plan offers 3 bedrooms with en suite baths, a den, powder room, and spacious living areas. Dining room connects to kitchen with built-in appliances and marble countertops. Wet bar in the family room makes it great for entertaining. Den is a great office space for remote workers or 4th BR for short-term guests. Spacious master suite boasts sitting area, massive walk-in closet, and bathroom with a gorgeous private garden view. Screen-enclosed outdoor space includes spacious covered lanai and sparkling pool with spa. Tile flooring in living/dining/bathrooms, wood in kitchen/family room, carpet in bedrooms. Circular driveway, side entry oversized 2-car + golf cart garage. Social Membership required. Golf equity memberships are available.$40,000 capital contribution if closes by 12/31. HOA fees include social,racquet, and fitness membership. Golf Equity $45,000.Club renovation complete 10/15,course early Dec.
Last Agent to Sell the Property
Water Pointe Realty Group Brokerage Phone: 772-486-9165 License #414879
Co-Listed By
Water Pointe Realty Group Brokerage Phone: 772-486-9165 License #3283989
Home Details
Home Type
- Single Family
Est. Annual Taxes
- $7,170
Year Built
- Built in 1990
Lot Details
- 0.52 Acre Lot
- Property fronts a private road
- On Golf Course
- Cul-De-Sac
- North Facing Home
- Irregular Lot
- Sprinkler System
- Landscaped with Trees
HOA Fees
- $1,550 Monthly HOA Fees
Property Views
- Golf Course
- Trees
Home Design
- Tile Roof
- Concrete Roof
- Concrete Siding
- Block Exterior
Interior Spaces
- 2,884 Sq Ft Home
- 1-Story Property
- Central Vacuum
- Bar
- Cathedral Ceiling
- Sliding Windows
- Casement Windows
- Formal Dining Room
- Screened Porch
- Home Security System
Kitchen
- Breakfast Area or Nook
- Built-In Oven
- Electric Range
- Microwave
- Dishwasher
- Disposal
Flooring
- Wood
- Carpet
- Ceramic Tile
Bedrooms and Bathrooms
- 3 Bedrooms
- Bidet
- Bathtub
- Separate Shower
Laundry
- Dryer
- Washer
Parking
- 2 Car Attached Garage
- Side or Rear Entrance to Parking
- Garage Door Opener
- Golf Cart Garage
Pool
- Screened Pool
- Gunite Pool
- Saltwater Pool
- Spa
- Pool Equipment or Cover
Outdoor Features
- Patio
Schools
- Pinewood Elementary School
- David L. Anderson Middle School
- Martin County High School
Utilities
- Central Heating and Cooling System
- 220 Volts
- 110 Volts
- Water Heater
- Cable TV Available
Community Details
Overview
- Association fees include common areas, cable TV, recreation facilities, security
- Association Phone (772) 220-6000
Recreation
- Golf Course Community
- Tennis Courts
- Fitness Center
- Putting Green
- Dog Park
Additional Features
- Clubhouse
- Gated Community
Map
Home Values in the Area
Average Home Value in this Area
Property History
| Date | Event | Price | Change | Sq Ft Price |
|---|---|---|---|---|
| 04/04/2025 04/04/25 | Sold | $825,000 | 0.0% | $286 / Sq Ft |
| 11/29/2024 11/29/24 | Pending | -- | -- | -- |
| 11/21/2024 11/21/24 | For Sale | $825,000 | 0.0% | $286 / Sq Ft |
| 11/19/2024 11/19/24 | Off Market | $825,000 | -- | -- |
| 09/07/2024 09/07/24 | For Sale | $825,000 | -- | $286 / Sq Ft |
Tax History
| Year | Tax Paid | Tax Assessment Tax Assessment Total Assessment is a certain percentage of the fair market value that is determined by local assessors to be the total taxable value of land and additions on the property. | Land | Improvement |
|---|---|---|---|---|
| 2024 | $7,170 | $458,429 | -- | -- |
| 2023 | $7,170 | $445,077 | $0 | $0 |
| 2022 | $6,927 | $432,114 | $0 | $0 |
| 2021 | $6,957 | $419,529 | $0 | $0 |
| 2020 | $6,840 | $413,737 | $0 | $0 |
| 2019 | $6,760 | $404,434 | $0 | $0 |
| 2018 | $6,554 | $396,892 | $0 | $0 |
| 2017 | $5,861 | $388,728 | $0 | $0 |
| 2016 | $6,098 | $380,732 | $0 | $0 |
| 2015 | $5,796 | $378,085 | $0 | $0 |
| 2014 | $5,796 | $375,084 | $0 | $0 |
Deed History
| Date | Type | Sale Price | Title Company |
|---|---|---|---|
| Warranty Deed | $825,000 | None Listed On Document | |
| Warranty Deed | $100 | None Listed On Document | |
| Deed | -- | -- | |
| Warranty Deed | $472,500 | -- | |
| Warranty Deed | -- | -- | |
| Warranty Deed | -- | -- |
Similar Homes in the area
Source: Martin County REALTORS® of the Treasure Coast
MLS Number: M20046531
APN: 39-38-41-005-000-00190-7
- 4082 SE Henley Ln
- 3558 SE Doubleton Dr
- 4229 SE Frazier Ct
- 3488 SE Doubleton Dr
- 3464 SE Doubleton Dr
- 3904 SE Caladium Ct
- 4346 SE Waterford Dr
- 2401 SE Tarvest Way
- 3936 SE Caladium Ct
- 3946 SE Caladium Ct
- 2404 SE Viscaria Place
- 3916 SE Mentmore Ln
- 3510 SE Cambridge Dr
- 3501 SE Putnam Ct
- 3915 SE Mentmore Ln
- 3921 SE Mentmore Ln
- 4381 SE Coventry Ln
- 3390 SE Putnam Ct
- 2267 SE Monroe St
- 4415 SE Beckett Ave
