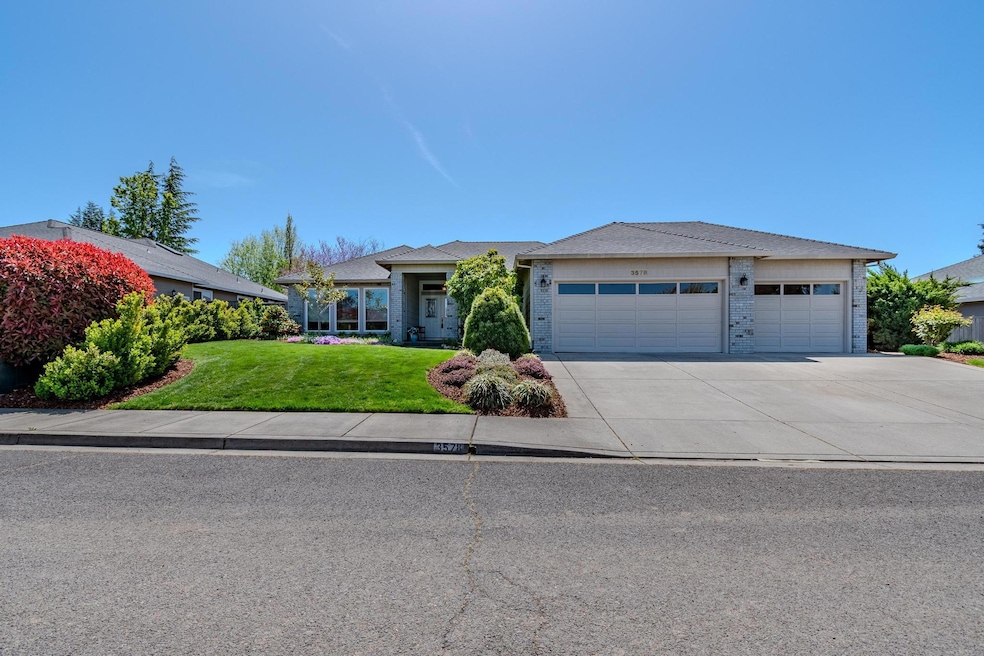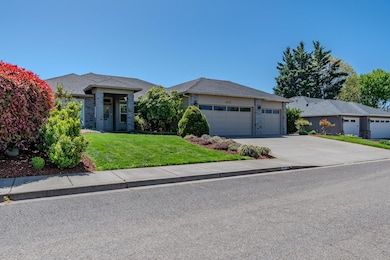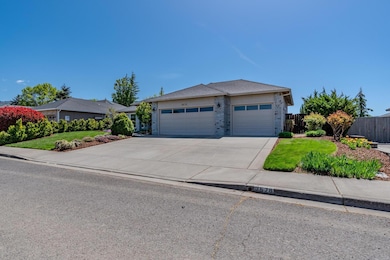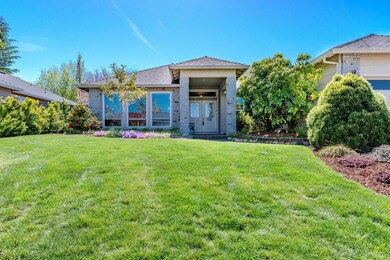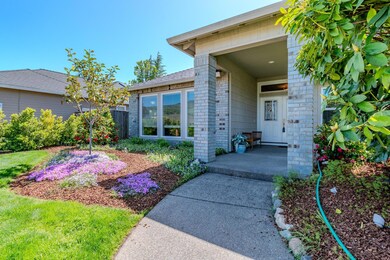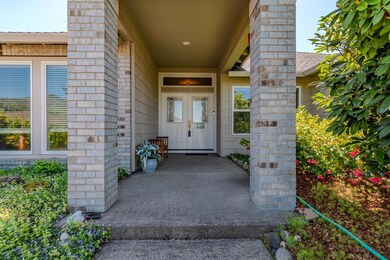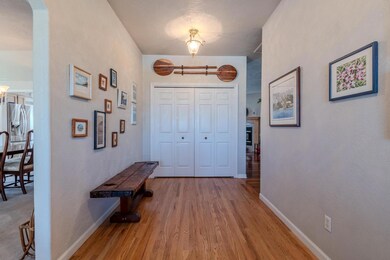
3578 Shamrock Dr Medford, OR 97504
Estimated payment $4,091/month
Highlights
- Spa
- Two Primary Bedrooms
- Craftsman Architecture
- Hoover Elementary School Rated 10
- Open Floorplan
- Vaulted Ceiling
About This Home
Charming East Medford home with standout curb appeal, highlighted by a beautiful magnolia tree. Inside, an open, light-filled floor plan features coffered ceilings in the living and dining areas and a spacious family room with a cozy gas fireplace. The kitchen shines with granite countertops, a large island with gas burners, and a bright bay window breakfast nook. Hawaiian hardwood floors, imported by the seller, add warmth and character. The primary suite offers a skylit bath, walk-in closet, and adjoining den — perfect for a home office. Enjoy a covered patio, lush yard with raised garden beds, a water feature, blueberry bushes, and a relaxing hot tub. A 3-car garage completes this special, single-level home ideally located near Rogue Valley Country Club. (2023 replaced roof)
Home Details
Home Type
- Single Family
Est. Annual Taxes
- $5,555
Year Built
- Built in 1997
Lot Details
- 9,148 Sq Ft Lot
- Fenced
- Drip System Landscaping
- Front and Back Yard Sprinklers
- Garden
- Property is zoned SFR-4, SFR-4
Parking
- 3 Car Attached Garage
- Garage Door Opener
- Driveway
Home Design
- Craftsman Architecture
- Brick Exterior Construction
- Frame Construction
- Composition Roof
- Concrete Perimeter Foundation
Interior Spaces
- 2,347 Sq Ft Home
- 1-Story Property
- Open Floorplan
- Built-In Features
- Vaulted Ceiling
- Ceiling Fan
- Skylights
- Gas Fireplace
- Double Pane Windows
- Vinyl Clad Windows
- Bay Window
- Great Room
- Family Room
- Living Room
- Dining Room
- Neighborhood Views
Kitchen
- Eat-In Kitchen
- Oven
- Cooktop
- Microwave
- Dishwasher
- Kitchen Island
- Granite Countertops
- Disposal
Flooring
- Wood
- Carpet
- Vinyl
Bedrooms and Bathrooms
- 3 Bedrooms
- Double Master Bedroom
- Linen Closet
- Walk-In Closet
- 2 Full Bathrooms
- Double Vanity
- Soaking Tub
Laundry
- Laundry Room
- Dryer
- Washer
Home Security
- Carbon Monoxide Detectors
- Fire and Smoke Detector
Eco-Friendly Details
- Drip Irrigation
Outdoor Features
- Spa
- Outdoor Water Feature
Utilities
- Forced Air Heating and Cooling System
- Heating System Uses Natural Gas
- Water Heater
Community Details
- No Home Owners Association
- Meadow Park Subdivision Unit No 1
- The community has rules related to covenants, conditions, and restrictions
Listing and Financial Details
- Exclusions: wine cooler
- Assessor Parcel Number 10892222
Map
Home Values in the Area
Average Home Value in this Area
Tax History
| Year | Tax Paid | Tax Assessment Tax Assessment Total Assessment is a certain percentage of the fair market value that is determined by local assessors to be the total taxable value of land and additions on the property. | Land | Improvement |
|---|---|---|---|---|
| 2024 | $5,555 | $371,870 | $150,840 | $221,030 |
| 2023 | $5,385 | $361,040 | $146,450 | $214,590 |
| 2022 | $5,253 | $361,040 | $146,450 | $214,590 |
| 2021 | $5,118 | $350,530 | $142,180 | $208,350 |
| 2020 | $5,009 | $340,330 | $138,040 | $202,290 |
| 2019 | $4,891 | $320,800 | $130,110 | $190,690 |
| 2018 | $4,766 | $311,460 | $126,320 | $185,140 |
| 2017 | $4,679 | $311,460 | $126,320 | $185,140 |
| 2016 | $4,710 | $293,590 | $119,070 | $174,520 |
| 2015 | $4,527 | $293,590 | $119,070 | $174,520 |
| 2014 | $4,448 | $276,740 | $112,240 | $164,500 |
Property History
| Date | Event | Price | Change | Sq Ft Price |
|---|---|---|---|---|
| 04/22/2025 04/22/25 | For Sale | $650,000 | +80.6% | $277 / Sq Ft |
| 08/09/2013 08/09/13 | Sold | $360,000 | -1.4% | $153 / Sq Ft |
| 06/09/2013 06/09/13 | Pending | -- | -- | -- |
| 05/25/2013 05/25/13 | For Sale | $365,000 | -- | $156 / Sq Ft |
Deed History
| Date | Type | Sale Price | Title Company |
|---|---|---|---|
| Warranty Deed | -- | None Listed On Document | |
| Warranty Deed | $360,000 | First American | |
| Warranty Deed | $489,900 | None Available | |
| Corporate Deed | $489,900 | None Available | |
| Warranty Deed | $262,900 | Jackson County Title |
Mortgage History
| Date | Status | Loan Amount | Loan Type |
|---|---|---|---|
| Previous Owner | $191,500 | New Conventional | |
| Previous Owner | $212,500 | New Conventional | |
| Previous Owner | $227,790 | New Conventional | |
| Previous Owner | $25,000 | Credit Line Revolving | |
| Previous Owner | $235,000 | Unknown | |
| Previous Owner | $200,000 | Fannie Mae Freddie Mac | |
| Previous Owner | $100,000 | No Value Available |
Similar Homes in Medford, OR
Source: Southern Oregon MLS
MLS Number: 220200105
APN: 10892222
- 3571 Michael Park Dr
- 521 Sterling Point Dr
- 3087 Crystal Mountain Ave
- 3395 Augusta Ct
- 3487 Greystone Ct
- 3580 Cherry Ln
- 703 Summerwood Dr
- 567 Canterwood Dr
- 3555 S Village Dr
- 540 Waterbury Way
- 781 Eastridge Dr
- 744 Fernwood Dr
- 3585 S Village Dr
- 430 Stanford Ave
- 3781 Windgate St
- 3508 Southvillage Dr
- 3763 Calle Vista Dr
- 3222 Arnold Palmer Way Unit 1
- 2962 El Dorado Dr
- 3676 Princeton Way
