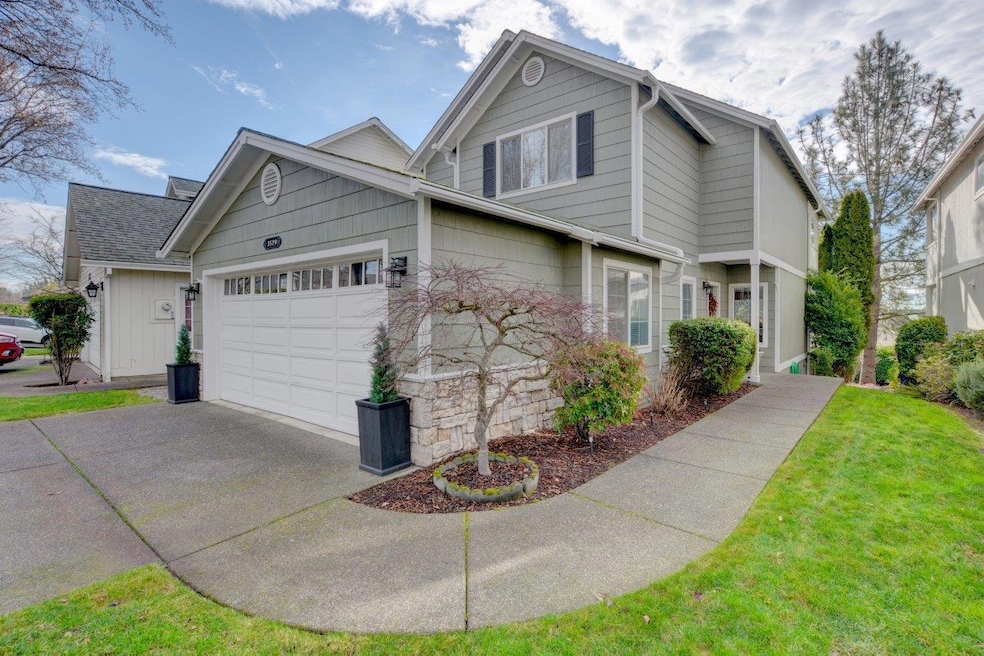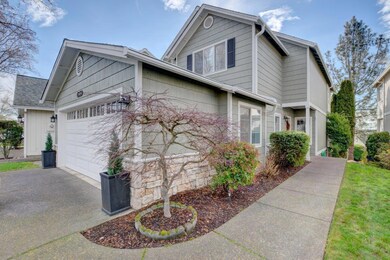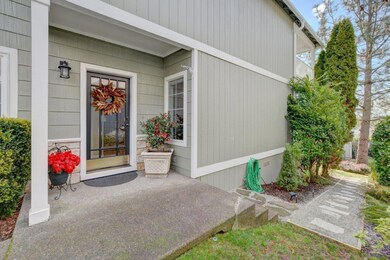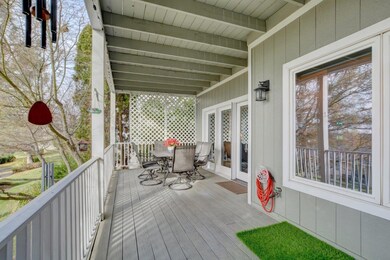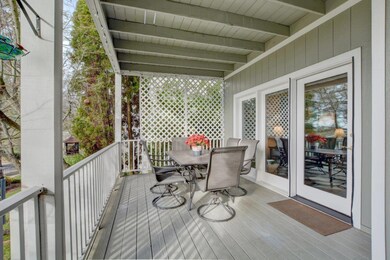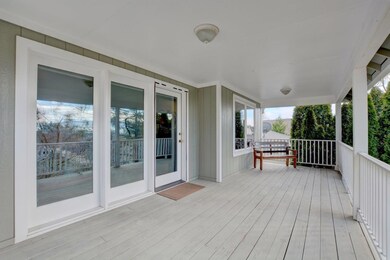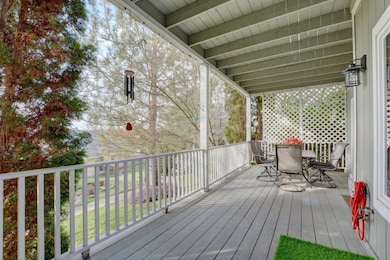
3579 S Village Dr Medford, OR 97504
Highlights
- Craftsman Architecture
- Clubhouse
- Granite Countertops
- Hoover Elementary School Rated 10
- Vaulted Ceiling
- 2 Car Attached Garage
About This Home
As of April 2025Must see. This home has a 2 bedroom retreat with amazing views from the primary room as well as the living room Fabulous East Medford location nestled in Country Club Estates.The primary bedroom is huge! Has additional room that can be used as an office or nursery, workout room. This gorgeous well maintained two-story home has been updated with granite countertops, new kitchen appliances, backsplash, new cabinets, new flooring, and much more. Laundry room has extra cabinetry and a half bath. This lovely floor plan has two suites with vaulted ceilings the primary bedroom has a walk-in closet, double vanity in the bathroom and an extra large shower. Enjoy your private balcony off the primary bedroom with beautiful mountain views. You will also enjoy the low maintenance landscaping, in ground sprinklers and newly installed sidewalk, leaf guard system and gutters.
Home Details
Home Type
- Single Family
Est. Annual Taxes
- $3,915
Year Built
- Built in 1998
Lot Details
- 3,920 Sq Ft Lot
- Property is zoned SFR-6, SFR-6
HOA Fees
- $100 Monthly HOA Fees
Parking
- 2 Car Attached Garage
- Garage Door Opener
- Driveway
Home Design
- Craftsman Architecture
- Frame Construction
- Composition Roof
- Concrete Perimeter Foundation
Interior Spaces
- 1,612 Sq Ft Home
- 2-Story Property
- Vaulted Ceiling
- Ceiling Fan
- Double Pane Windows
- Living Room
- Laundry Room
Kitchen
- Eat-In Kitchen
- Range
- Microwave
- Dishwasher
- Granite Countertops
- Disposal
Flooring
- Carpet
- Laminate
- Tile
Bedrooms and Bathrooms
- 2 Bedrooms
- Walk-In Closet
- Bathtub with Shower
Home Security
- Carbon Monoxide Detectors
- Fire and Smoke Detector
Outdoor Features
- Patio
Utilities
- Forced Air Heating and Cooling System
- Heating System Uses Natural Gas
- Natural Gas Connected
- Water Heater
- Cable TV Available
Listing and Financial Details
- Exclusions: Washer, Dryer, refrigerator
- Assessor Parcel Number 108166801
Community Details
Overview
- Country Club Villageestates South Village Subdivision
Amenities
- Clubhouse
Recreation
- Park
Map
Home Values in the Area
Average Home Value in this Area
Property History
| Date | Event | Price | Change | Sq Ft Price |
|---|---|---|---|---|
| 04/02/2025 04/02/25 | Sold | $433,600 | -1.2% | $269 / Sq Ft |
| 02/19/2025 02/19/25 | Pending | -- | -- | -- |
| 01/30/2025 01/30/25 | Price Changed | $439,000 | -4.5% | $272 / Sq Ft |
| 01/10/2025 01/10/25 | For Sale | $459,900 | +15.0% | $285 / Sq Ft |
| 10/06/2022 10/06/22 | Sold | $399,900 | 0.0% | $248 / Sq Ft |
| 08/20/2022 08/20/22 | Pending | -- | -- | -- |
| 08/12/2022 08/12/22 | Price Changed | $399,900 | -4.8% | $248 / Sq Ft |
| 07/27/2022 07/27/22 | For Sale | $419,900 | +77.2% | $260 / Sq Ft |
| 10/09/2014 10/09/14 | Sold | $237,000 | +0.9% | $147 / Sq Ft |
| 09/05/2014 09/05/14 | Pending | -- | -- | -- |
| 09/05/2014 09/05/14 | For Sale | $234,900 | -- | $146 / Sq Ft |
Tax History
| Year | Tax Paid | Tax Assessment Tax Assessment Total Assessment is a certain percentage of the fair market value that is determined by local assessors to be the total taxable value of land and additions on the property. | Land | Improvement |
|---|---|---|---|---|
| 2024 | $3,915 | $262,120 | $125,070 | $137,050 |
| 2023 | $3,426 | $254,490 | $121,430 | $133,060 |
| 2022 | $3,342 | $254,490 | $121,430 | $133,060 |
| 2021 | $3,256 | $247,080 | $117,900 | $129,180 |
| 2020 | $3,187 | $239,890 | $114,470 | $125,420 |
| 2019 | $3,112 | $226,130 | $107,900 | $118,230 |
| 2018 | $3,032 | $219,550 | $104,760 | $114,790 |
| 2017 | $2,977 | $219,550 | $104,760 | $114,790 |
| 2016 | $2,997 | $206,960 | $98,750 | $108,210 |
| 2015 | $3,178 | $206,960 | $98,750 | $108,210 |
| 2014 | $3,032 | $189,520 | $90,430 | $99,090 |
Mortgage History
| Date | Status | Loan Amount | Loan Type |
|---|---|---|---|
| Previous Owner | $33,300 | Credit Line Revolving | |
| Previous Owner | $163,000 | Unknown | |
| Previous Owner | $50,000 | Credit Line Revolving | |
| Previous Owner | $30,000 | Credit Line Revolving | |
| Previous Owner | $10,001 | Credit Line Revolving | |
| Previous Owner | $104,000 | Unknown | |
| Previous Owner | $140,800 | No Value Available |
Deed History
| Date | Type | Sale Price | Title Company |
|---|---|---|---|
| Warranty Deed | $433,600 | Ticor Title | |
| Warranty Deed | $399,900 | Ticor Title | |
| Interfamily Deed Transfer | -- | None Available | |
| Warranty Deed | $237,000 | First American Title | |
| Warranty Deed | $192,350 | Amerititle | |
| Warranty Deed | $176,000 | Jackson County Title | |
| Warranty Deed | $159,900 | Amerititle | |
| Warranty Deed | -- | Amerititle |
Similar Homes in Medford, OR
Source: Southern Oregon MLS
MLS Number: 220194256
APN: 10816801
- 3585 S Village Dr
- 3555 S Village Dr
- 3508 Southvillage Dr
- 3676 Princeton Way
- 3580 Cherry Ln
- 3487 Greystone Ct
- 3222 Arnold Palmer Way Unit 1
- 34 Jack Nicklaus Rd
- 3395 Augusta Ct
- 156 Purdue Ln
- 430 Stanford Ave
- 521 Sterling Point Dr
- 346 Stanford Ave
- 417 Stanford Ave
- 351 Stanford Ave
- 3871 Fieldbrook Ave
- 3763 Calle Vista Dr
- 53 S Foothill Rd
- 4102 Hidden Valley Ct
- 3578 Shamrock Dr
