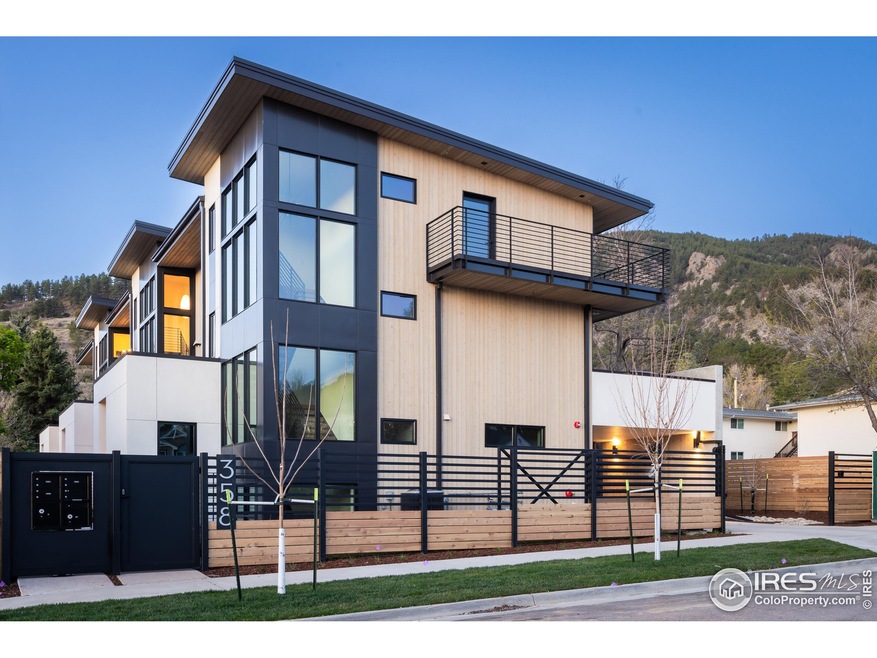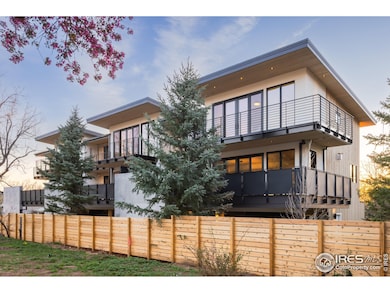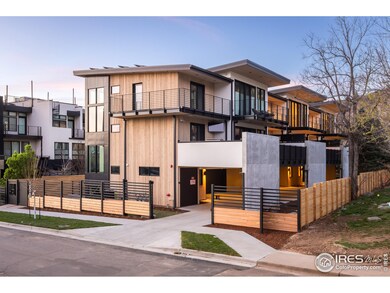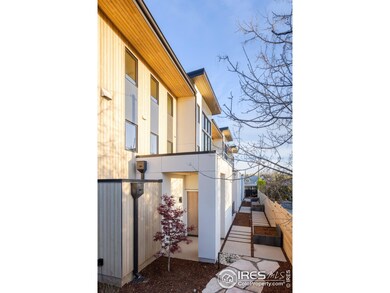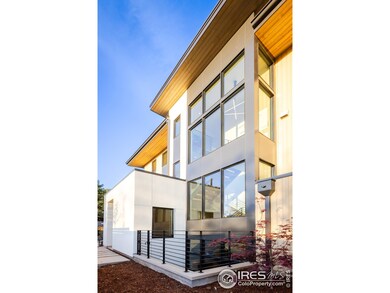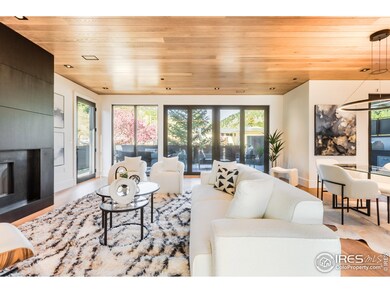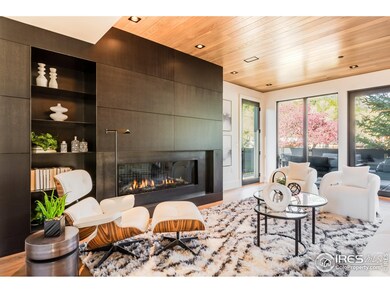
358 Arapahoe Ave Unit C Boulder, CO 80302
University Hill NeighborhoodEstimated payment $26,797/month
Highlights
- New Construction
- Solar Power System
- Open Floorplan
- Flatirons Elementary School Rated A
- Gated Community
- 3-minute walk to Eben G. Fine Park
About This Home
New construction, completed April 2025. Perfect lock-and-leave, South end location overlooking the zen garden with great views of Flagstaff. Elegantly poised and gracefully designed, the residences at 358 Arapahoe radiate world-class luxury. Nearly 3,000 square feet of amenity-rich, modern comfort with elevator connectivity takes hold in a secluded enclave on west Arapahoe at the foot of Flagstaff Mountain. Gated access, a private park and sweeping balconies immerse these transitional-style homes in serene indoor-outdoor flow. Open-concept main floors with 9' white oak ceilings take advantage of the surroundings with floor-to-ceiling sliding glass doors that welcome in natural light and views. Elevator access allows for ease between the main and upper levels. High-end finishes and appliances synthesize in a gourmet kitchen with black stain oak cabinetry, Wolf ranges & SubZero refrigerators and soapstone countertops, while gas fireplaces anchor the vast living areas. Expansive 480-sq-ft decks appointed with outdoor kitchens stretch along the exterior against a perfect mountain backdrop with views of Flagstaff Mt and Red Rocks, allowing for seamless indoor-outdoor living. Retreat to elegant en-suite bedrooms and discover havens of rejuvenating bliss. Private deck access and thoughtfully curated bathroom spaces with luxury soaking tubs & walk-in closets elevate the primary suites to new levels of luxury. Fully finished lower levels and 2-car garages complete the layout of each home. At 358 Arapahoe, luxury living happens where the mountains meet the city.
Townhouse Details
Home Type
- Townhome
Year Built
- Built in 2024 | New Construction
Lot Details
- End Unit
- Partially Fenced Property
HOA Fees
- $800 Monthly HOA Fees
Parking
- 2 Car Attached Garage
- Garage Door Opener
- Driveway Level
Home Design
- Contemporary Architecture
- Wood Frame Construction
- Rubber Roof
- Metal Siding
- Stucco
- Cedar
Interior Spaces
- 2,979 Sq Ft Home
- 4-Story Property
- Open Floorplan
- Bar Fridge
- Cathedral Ceiling
- Gas Fireplace
- Double Pane Windows
- Wood Frame Window
- Living Room with Fireplace
- Dining Room
- Home Office
- Wood Flooring
- Basement Fills Entire Space Under The House
Kitchen
- Eat-In Kitchen
- Gas Oven or Range
- Self-Cleaning Oven
- Microwave
- Dishwasher
- Kitchen Island
- Disposal
Bedrooms and Bathrooms
- 3 Bedrooms
- Walk-In Closet
- Primary Bathroom is a Full Bathroom
- Bathtub and Shower Combination in Primary Bathroom
Laundry
- Laundry on main level
- Washer and Dryer Hookup
Outdoor Features
- Deck
- Outdoor Gas Grill
Schools
- Flatirons Elementary School
- Manhattan Middle School
- Boulder High School
Additional Features
- Solar Power System
- Forced Air Heating and Cooling System
Listing and Financial Details
- Assessor Parcel Number R0032862
Community Details
Overview
- Association fees include common amenities, trash, snow removal, ground maintenance, management, utilities, maintenance structure, water/sewer, hazard insurance
- Built by Burke Builders
- Flatirons Subdivision
Recreation
- Park
Security
- Gated Community
Map
Home Values in the Area
Average Home Value in this Area
Property History
| Date | Event | Price | Change | Sq Ft Price |
|---|---|---|---|---|
| 04/17/2025 04/17/25 | For Sale | $3,950,000 | -- | $1,326 / Sq Ft |
Similar Homes in Boulder, CO
Source: IRES MLS
MLS Number: 1030981
- 358 Arapahoe Ave Unit C
- 350 Arapahoe Ave Unit 17
- 350 Arapahoe Ave Unit 10
- 350 Arapahoe Ave Unit 6
- 379 W Arapahoe Ln
- 315 Arapahoe Ave Unit 202
- 465 Marine St
- 303 Canyon Blvd Unit C
- 315 Canyon Blvd Unit 1-4
- 1955 3rd St Unit 10
- 531 Arapahoe Ave
- 275 Pearl St Unit 11
- 563 Arapahoe Ave
- 487 Pearl St Unit 16
- 545 Pearl St
- 624 Pearl St
- 624 Pearl St Unit 301
- 620 Pearl St Unit E
- 1327 6th St
- 726 Pearl St Unit B
