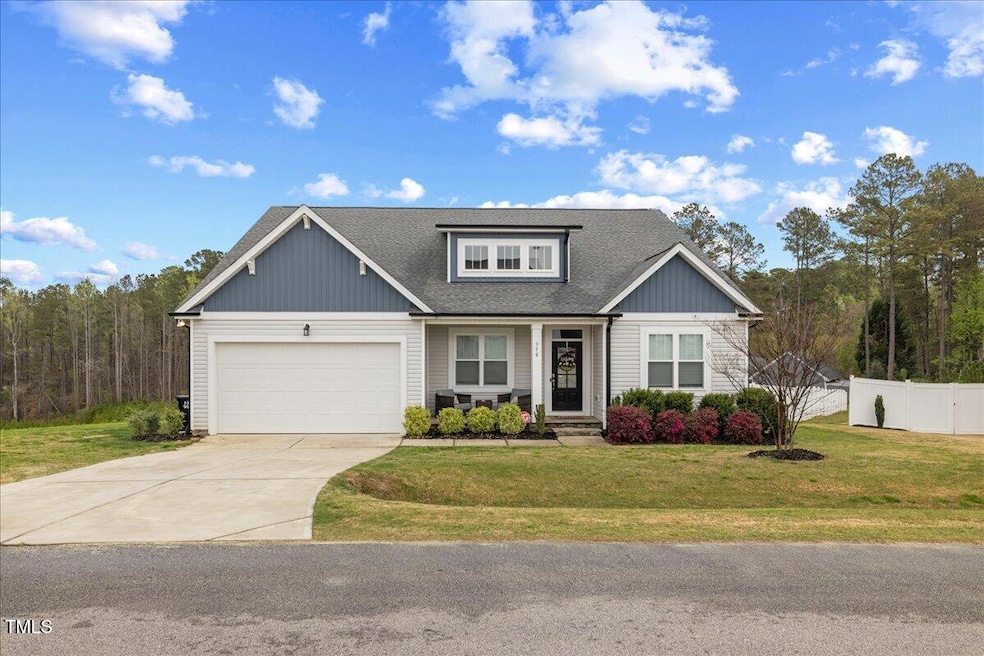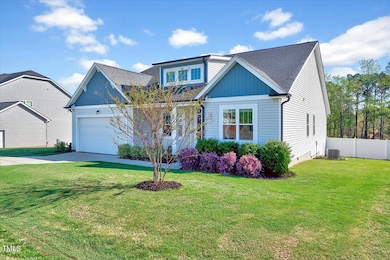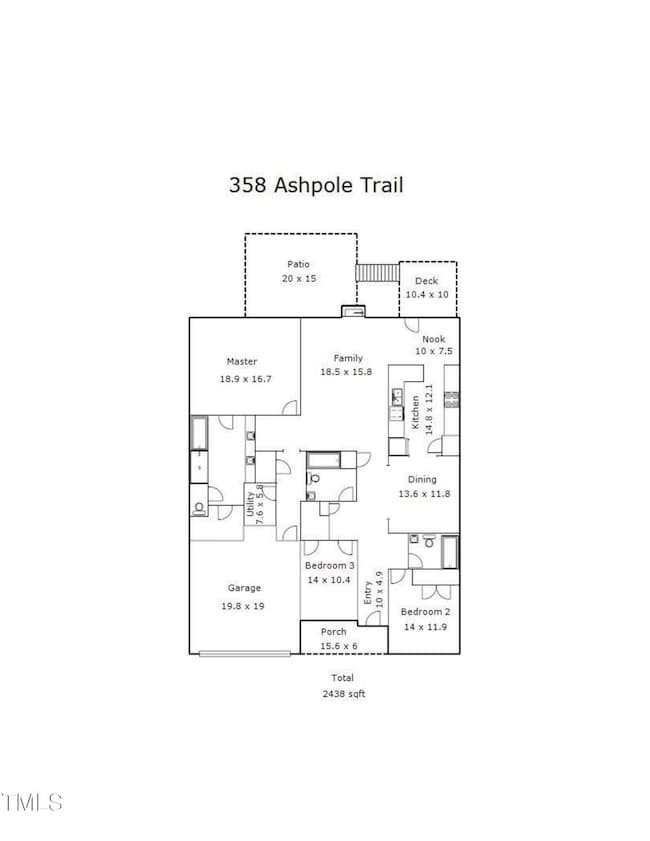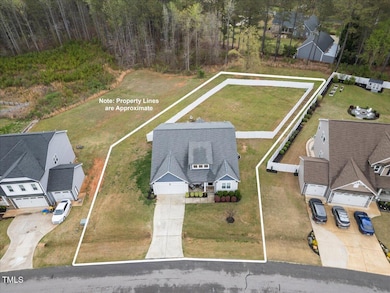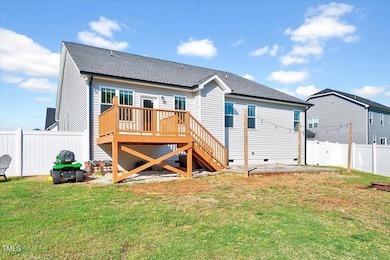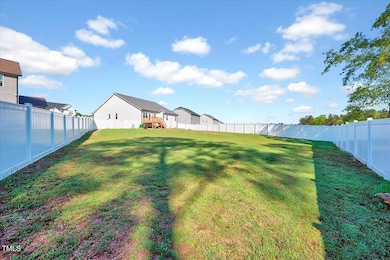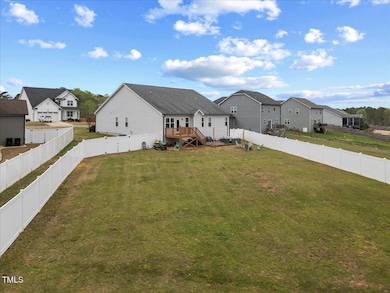
358 Ashpole Trail Clayton, NC 27520
Cleveland NeighborhoodEstimated payment $2,615/month
Total Views
6,884
3
Beds
3
Baths
2,438
Sq Ft
$176
Price per Sq Ft
Highlights
- Traditional Architecture
- Cooling Available
- 1-Story Property
- 2 Car Attached Garage
- Tile Flooring
- Heating Available
About This Home
Ranch style home with high end finishes, large fenced yard, and luxury master suite! Step in to your lavish kitchen with breakfast nook for the ultimate entertaining space. Top this off with a convenient location close to both Clayton and Smithfield shopping and minutes for interstate 40. Come make this your new home!
Home Details
Home Type
- Single Family
Est. Annual Taxes
- $2,227
Year Built
- Built in 2020
HOA Fees
- $30 Monthly HOA Fees
Parking
- 2 Car Attached Garage
Home Design
- Traditional Architecture
- Stem Wall Foundation
- Shingle Roof
- Vinyl Siding
Interior Spaces
- 2,438 Sq Ft Home
- 1-Story Property
- Basement
- Crawl Space
Flooring
- Carpet
- Tile
- Luxury Vinyl Tile
Bedrooms and Bathrooms
- 3 Bedrooms
- 3 Full Bathrooms
Schools
- Polenta Elementary School
- Swift Creek Middle School
- Cleveland High School
Utilities
- Cooling Available
- Heating Available
- Septic Tank
Community Details
- Association fees include insurance, ground maintenance
- Neighbors And Associates HOA, Phone Number (919) 701-2854
- Ashley Heights Subdivision
Listing and Financial Details
- Assessor Parcel Number 165500-69-0676
Map
Create a Home Valuation Report for This Property
The Home Valuation Report is an in-depth analysis detailing your home's value as well as a comparison with similar homes in the area
Home Values in the Area
Average Home Value in this Area
Tax History
| Year | Tax Paid | Tax Assessment Tax Assessment Total Assessment is a certain percentage of the fair market value that is determined by local assessors to be the total taxable value of land and additions on the property. | Land | Improvement |
|---|---|---|---|---|
| 2024 | $2,227 | $274,970 | $50,000 | $224,970 |
| 2023 | $2,152 | $274,970 | $50,000 | $224,970 |
| 2022 | $2,262 | $274,970 | $50,000 | $224,970 |
| 2021 | $2,262 | $274,970 | $50,000 | $224,970 |
| 2020 | $416 | $50,000 | $50,000 | $0 |
Source: Public Records
Property History
| Date | Event | Price | Change | Sq Ft Price |
|---|---|---|---|---|
| 04/12/2025 04/12/25 | For Sale | $429,900 | -- | $176 / Sq Ft |
Source: Doorify MLS
Deed History
| Date | Type | Sale Price | Title Company |
|---|---|---|---|
| Warranty Deed | $309,500 | None Available | |
| Warranty Deed | $130,000 | None Available |
Source: Public Records
Mortgage History
| Date | Status | Loan Amount | Loan Type |
|---|---|---|---|
| Open | $303,867 | FHA | |
| Previous Owner | $248,200 | Construction | |
| Previous Owner | $251,600 | Construction |
Source: Public Records
Similar Homes in Clayton, NC
Source: Doorify MLS
MLS Number: 10087184
APN: 06G05033K
Nearby Homes
- 274 Ashpole Trail
- 238 Ashpole Trail
- 15 Woodworkers Way
- 2005 Autumn Ct
- 6603 Cleveland Rd
- 142 Scarlet Oak Run
- 52 Quail Point Cir
- 95 Quail Point Cir
- 427 Rising Star Dr
- 139 Red Angus Dr
- 405 Rising Star Dr
- 83 Red Angus Dr
- 308 Deep Creek Dr
- 72 Polenta Rd
- 174 Rising Star Dr
- 23 Quail Point Cr
- 415 Swift Creek Farm Ln
- 102 Saddle Mare St
- 86 Saddle Mare St
- 399 Saddle Mare St
