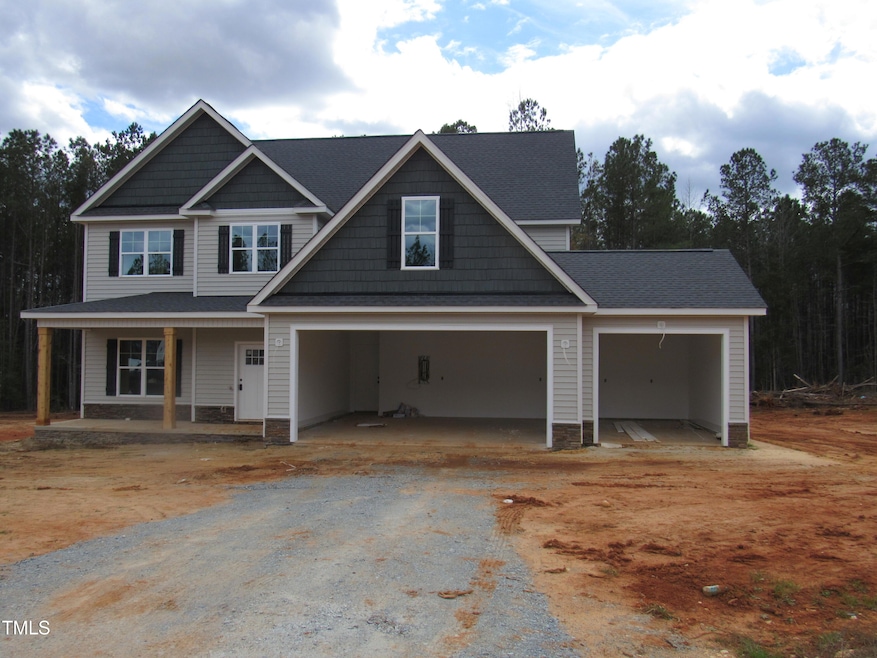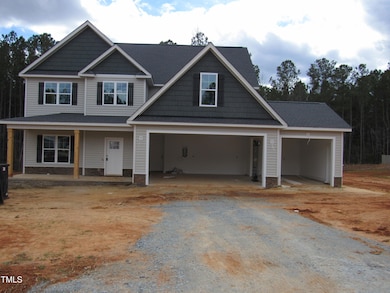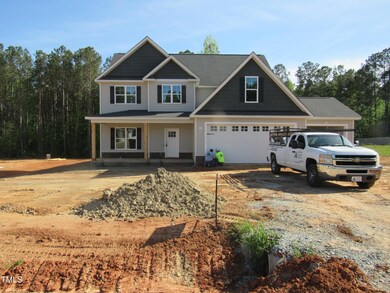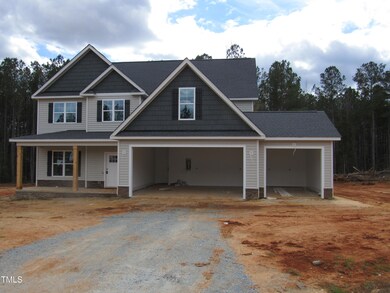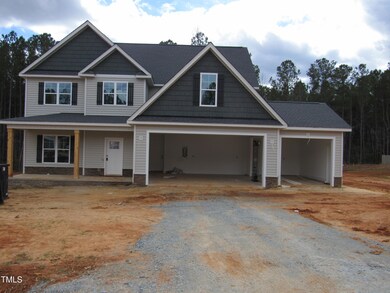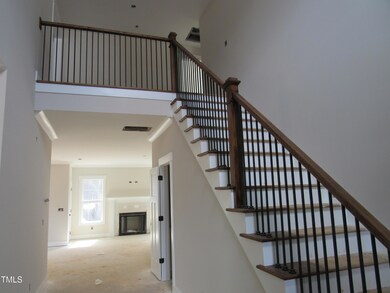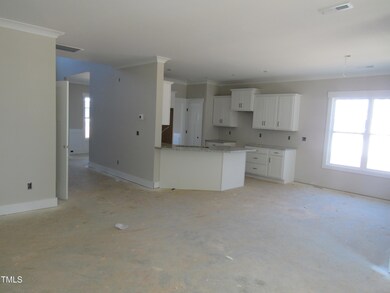
358 Coats Ridge Dr Benson, NC 27504
Elevation NeighborhoodEstimated payment $3,067/month
Total Views
795
3
Beds
3.5
Baths
2,709
Sq Ft
$199
Price per Sq Ft
Highlights
- New Construction
- Traditional Architecture
- Main Floor Primary Bedroom
- Deck
- Cathedral Ceiling
- Attic
About This Home
CUSTOM BUILT, BEAUTIFUL 2 STORY ON .63 ACRE LOT, EXTRA, TRIM AND MOLDING, GRANITE COUNTER TOPS, LARGE WALK-IN TILE SHOWER, DOUBLE VANITIES, 3 CAR GARAGE, 3 AND HALF BATH, MASTER DOWNSTAIRS, LARGE BEDROOMS UPSTAIRS, LARGE FINISHED BONUS ROOM, SCREEN PORCH WITH GRILLING DECK.
Home Details
Home Type
- Single Family
Est. Annual Taxes
- $445
Year Built
- Built in 2025 | New Construction
Lot Details
- Landscaped
- Level Lot
- Cleared Lot
- Few Trees
- Back and Front Yard
HOA Fees
- $17 Monthly HOA Fees
Parking
- 3 Car Attached Garage
- Parking Pad
- Front Facing Garage
- Garage Door Opener
- Private Driveway
- 6 Open Parking Spaces
Home Design
- Home is estimated to be completed on 3/3/25
- Traditional Architecture
- Slab Foundation
- Stem Wall Foundation
- Frame Construction
- Shingle Roof
- Vinyl Siding
Interior Spaces
- 2,709 Sq Ft Home
- 2-Story Property
- Bar
- Crown Molding
- Tray Ceiling
- Cathedral Ceiling
- Ceiling Fan
- Recessed Lighting
- Fireplace
- Entrance Foyer
- Screened Porch
- Fire and Smoke Detector
- Laundry in multiple locations
- Attic
Kitchen
- Eat-In Kitchen
- Breakfast Bar
- Electric Oven
- Electric Range
- Microwave
- Ice Maker
- Dishwasher
- Granite Countertops
Flooring
- Carpet
- Ceramic Tile
Bedrooms and Bathrooms
- 3 Bedrooms
- Primary Bedroom on Main
- Walk-In Closet
- Dressing Area
- Double Vanity
- Separate Shower in Primary Bathroom
- Bathtub with Shower
- Walk-in Shower
Eco-Friendly Details
- Energy-Efficient Appliances
- Energy-Efficient HVAC
Outdoor Features
- Deck
- Rain Gutters
Schools
- Mcgees Crossroads Elementary And Middle School
- W Johnston High School
Utilities
- Cooling Available
- Heat Pump System
- High-Efficiency Water Heater
- Septic Tank
- Septic System
- Phone Available
- Cable TV Available
Community Details
- Association fees include ground maintenance
- Signature Management Association, Phone Number (919) 333-3567
- Built by Full Spectrum Custom Homes, Inc
- Coats Ridge Subdivision
- Maintained Community
Listing and Financial Details
- Assessor Parcel Number 163400-87-3464
Map
Create a Home Valuation Report for This Property
The Home Valuation Report is an in-depth analysis detailing your home's value as well as a comparison with similar homes in the area
Home Values in the Area
Average Home Value in this Area
Tax History
| Year | Tax Paid | Tax Assessment Tax Assessment Total Assessment is a certain percentage of the fair market value that is determined by local assessors to be the total taxable value of land and additions on the property. | Land | Improvement |
|---|---|---|---|---|
| 2024 | $446 | $55,000 | $55,000 | $0 |
| 2023 | $157 | $55,000 | $55,000 | $0 |
| 2022 | $446 | $55,000 | $55,000 | $0 |
Source: Public Records
Property History
| Date | Event | Price | Change | Sq Ft Price |
|---|---|---|---|---|
| 03/25/2025 03/25/25 | For Sale | $539,900 | -- | $199 / Sq Ft |
Source: Doorify MLS
Deed History
| Date | Type | Sale Price | Title Company |
|---|---|---|---|
| Warranty Deed | $165,000 | None Listed On Document |
Source: Public Records
Mortgage History
| Date | Status | Loan Amount | Loan Type |
|---|---|---|---|
| Open | $165,000 | New Conventional |
Source: Public Records
Similar Homes in Benson, NC
Source: Doorify MLS
MLS Number: 10084529
APN: 07F06036Q
Nearby Homes
- 20 Sanders Rd
- 30 Devilwood Dr
- 317 William Dr
- 73 Vibernum View
- 68 Jeans Way
- 303 Pleasant Ridge Ct
- 117 Ausban Ridge Ln Unit 34
- 104 Eddy Ct
- 106 Ausban Ridge Ln Unit 2
- 103 Sage Ln Unit Lot 009
- 123 Sage Ln Unit 10
- 93 Ausban Ridge Ln Unit 33
- 73 Sage Ln Unit 8
- 169 Sage Ln Unit Lot 012
- 181 Sage Ln
- 111 Demascus Way Unit 21
- 72 Demascus Way
- 190 Sage Ln Unit 15
- 90 Demascus Way Unit 24
- 212 Fast Pitch Ln
