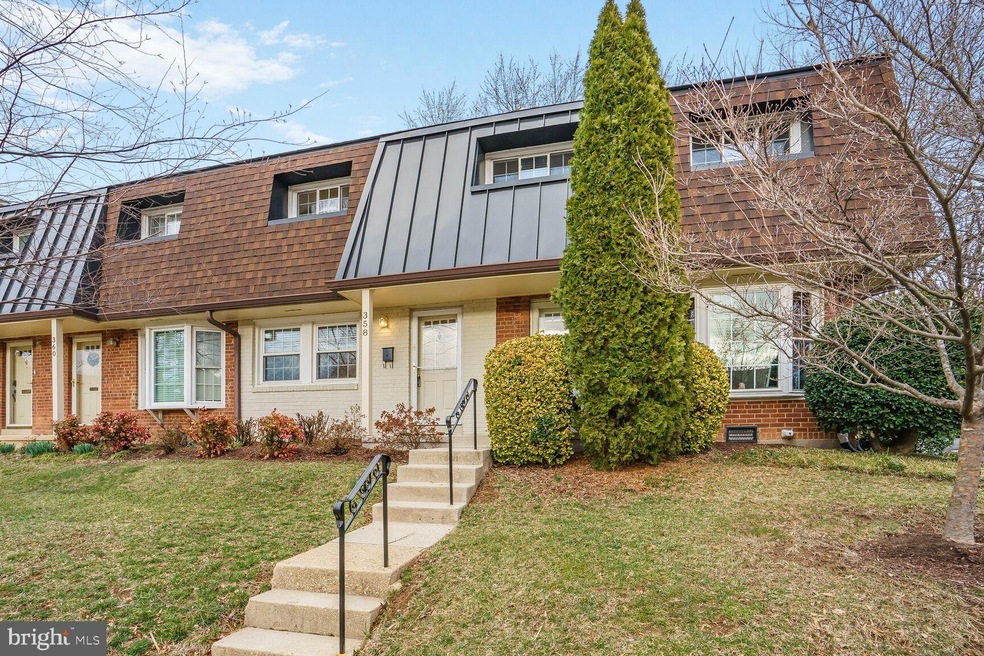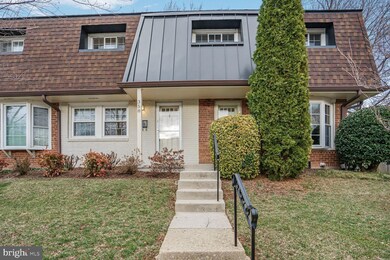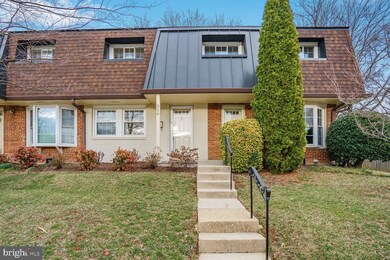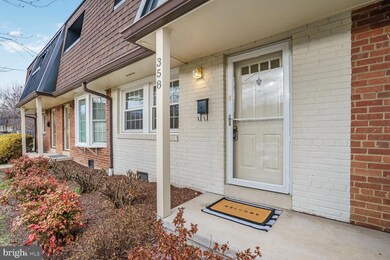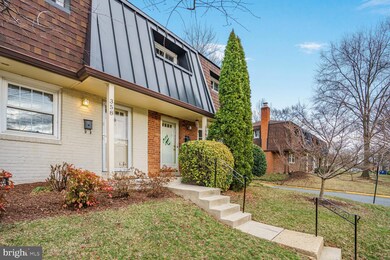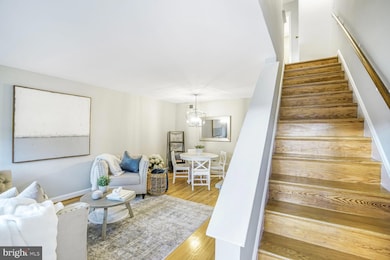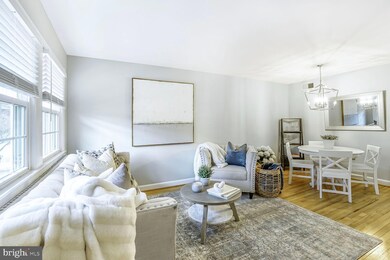
358 James St Unit 382 Falls Church, VA 22046
Highlights
- Marble Flooring
- Traditional Architecture
- Community Pool
- Mt. Daniel Elementary School Rated A-
- Attic
- 3-minute walk to Big Chimneys Park
About This Home
As of April 2025WELCOME HOME!! You'll know you've found THE ONE from the moment you walk into this recently updated, freshly painted, bright and sunny townhome in the very highly sought after Winter Hill Community in Falls Church City! Located in the top rated Meridian School District, this picture perfect home features hardwood floors on both the upper and lower levels, new appliances and windows and is MOVE-IN READY! The refreshed kitchen, features extra pantry cabinet storage and allows for easy access to a well kept, fully (privacy) fenced back patio. Upstairs, you'll love the beautifully renovated full bath, featuring stunning marble flooring and tub surround! The Primary Bedroom features two (2) well sized closets for plenty of storage. The second bedroom is oversized; both bedrooms feature hardwood floors. Several lighting elements have been updated throughout this well loved & maintained home! You'll have a private, reserved parking spot as well as a bonus storage unit located within the Winter Hill Community. One of the most walkable neighborhoods in Northern Virginia, you'll be steps away from top rated restaurants, parks and shops! Don't miss this MUST SEE home, and rare opportunity to own a home in one of the most desirable communities in the area!
Townhouse Details
Home Type
- Townhome
Est. Annual Taxes
- $5,739
Year Built
- Built in 1948 | Remodeled in 2024
Lot Details
- East Facing Home
- Property is in very good condition
HOA Fees
- $374 Monthly HOA Fees
Home Design
- Traditional Architecture
- Brick Exterior Construction
- Brick Foundation
- Architectural Shingle Roof
- Metal Roof
Interior Spaces
- 787 Sq Ft Home
- Property has 2 Levels
- Attic
Kitchen
- Electric Oven or Range
- Built-In Microwave
- Dishwasher
- Stainless Steel Appliances
- Disposal
Flooring
- Wood
- Marble
Bedrooms and Bathrooms
- 2 Bedrooms
- 1 Full Bathroom
- Bathtub with Shower
Laundry
- Laundry on main level
- Stacked Washer and Dryer
Parking
- Private Parking
- Parking Space Conveys
- 1 Assigned Parking Space
Outdoor Features
- Patio
Schools
- Oak Street Elementary School
- Mary Ellen Henderson Middle School
- Meridian High School
Utilities
- 90% Forced Air Heating and Cooling System
- 120/240V
- Electric Water Heater
Listing and Financial Details
- Assessor Parcel Number 52-304-072
Community Details
Overview
- Association fees include lawn care front, pool(s), snow removal, trash, water, common area maintenance, reserve funds
- Winter Hill Condominium Condos
- Winter Hill 2 Br Condo Community
- Winter Hill Subdivision
Amenities
- Common Area
Recreation
- Community Pool
Pet Policy
- Pets Allowed
Map
Home Values in the Area
Average Home Value in this Area
Property History
| Date | Event | Price | Change | Sq Ft Price |
|---|---|---|---|---|
| 04/07/2025 04/07/25 | Sold | $532,250 | -1.3% | $676 / Sq Ft |
| 03/07/2025 03/07/25 | For Sale | $539,500 | +28.5% | $686 / Sq Ft |
| 01/02/2020 01/02/20 | Sold | $420,000 | -2.3% | $536 / Sq Ft |
| 12/11/2019 12/11/19 | Pending | -- | -- | -- |
| 12/04/2019 12/04/19 | For Sale | $430,000 | +26.5% | $548 / Sq Ft |
| 01/13/2014 01/13/14 | Sold | $340,000 | -2.9% | $434 / Sq Ft |
| 12/12/2013 12/12/13 | Pending | -- | -- | -- |
| 12/02/2013 12/02/13 | For Sale | $350,000 | -- | $446 / Sq Ft |
Tax History
| Year | Tax Paid | Tax Assessment Tax Assessment Total Assessment is a certain percentage of the fair market value that is determined by local assessors to be the total taxable value of land and additions on the property. | Land | Improvement |
|---|---|---|---|---|
| 2024 | $5,884 | $478,400 | $169,000 | $309,400 |
| 2023 | $5,321 | $432,600 | $146,900 | $285,700 |
| 2022 | $5,330 | $434,800 | $146,900 | $287,900 |
| 2021 | $5,461 | $403,800 | $141,500 | $262,300 |
| 2020 | $5,267 | $379,200 | $132,900 | $246,300 |
| 2019 | $5,267 | $379,200 | $132,900 | $246,300 |
| 2018 | $4,749 | $351,200 | $123,100 | $228,100 |
| 2017 | $4,706 | $351,200 | $123,100 | $228,100 |
| 2016 | $2,305 | $341,000 | $119,500 | $221,500 |
| 2015 | $4,610 | $341,000 | $119,500 | $221,500 |
| 2014 | $4,285 | $318,700 | $111,700 | $207,000 |
Mortgage History
| Date | Status | Loan Amount | Loan Type |
|---|---|---|---|
| Open | $368,000 | New Conventional | |
| Previous Owner | $255,000 | New Conventional | |
| Previous Owner | $252,000 | New Conventional | |
| Previous Owner | $245,000 | Adjustable Rate Mortgage/ARM | |
| Previous Owner | $266,000 | New Conventional | |
| Previous Owner | $228,000 | New Conventional |
Deed History
| Date | Type | Sale Price | Title Company |
|---|---|---|---|
| Warranty Deed | $460,000 | None Listed On Document | |
| Warranty Deed | $340,000 | -- | |
| Warranty Deed | $380,000 | -- | |
| Warranty Deed | $285,000 | -- |
Similar Homes in Falls Church, VA
Source: Bright MLS
MLS Number: VAFA2002768
APN: 52-304-072
- 140 S Virginia Ave Unit 29
- 434 Hampton Ct Unit 111
- 273 Gundry Dr
- 444 W Broad St Unit 509
- 444 W Broad St Unit 229
- 444 W Broad St Unit 326
- 132 Rees Place
- 107 Rees Place
- 513 W Broad St Unit 417
- 121 W Westmoreland Rd
- 302 N Oak St
- 102 Lawton St
- 105 W Marshall St
- 1132 S Washington St Unit 104
- 1204 Seaton Ln
- 2808 W George Mason Rd
- 2830 Bolling Rd
- 2833 Summerfield Rd
- 535 Great Falls St
- 201 S West St
