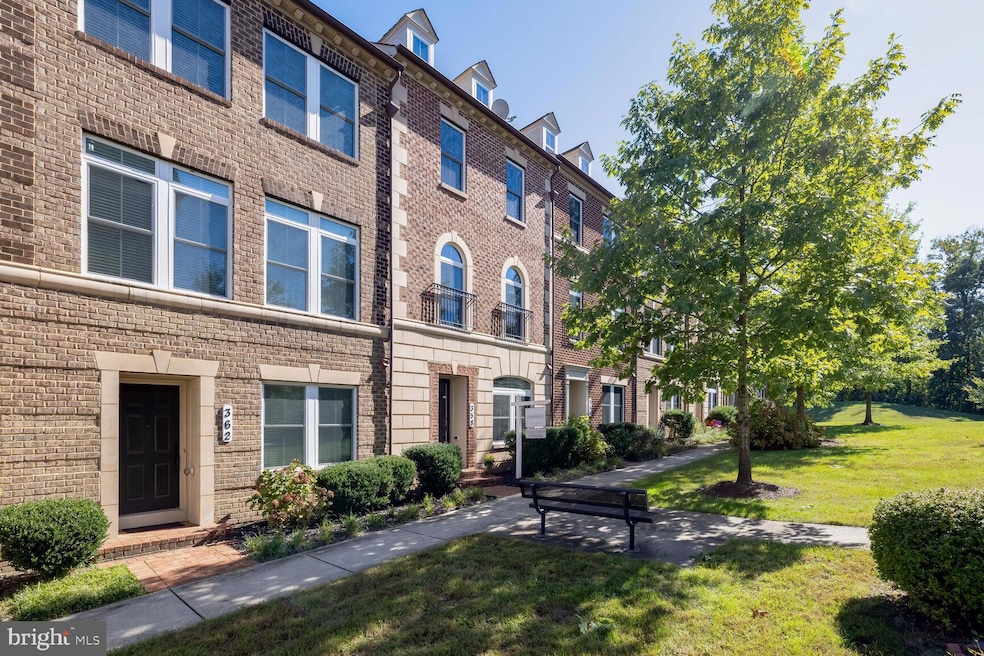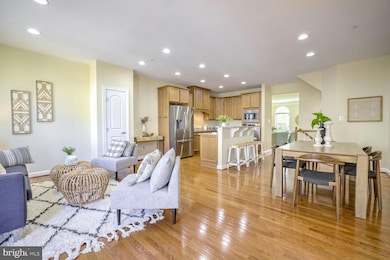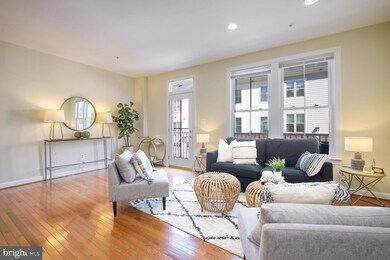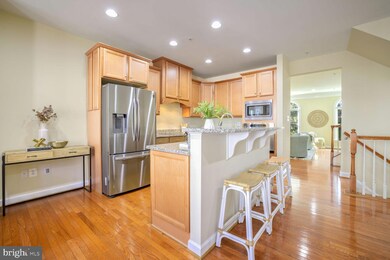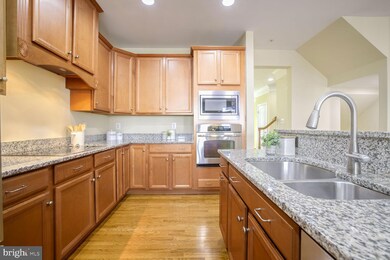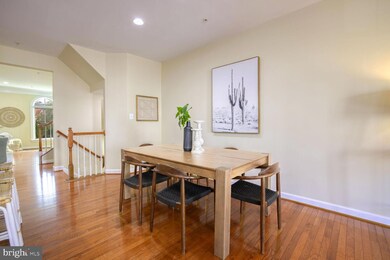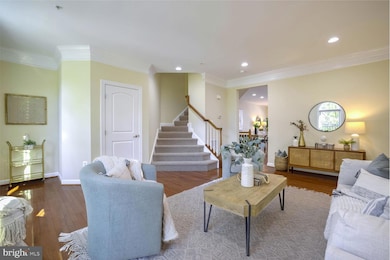
358 White Ash Place Gaithersburg, MD 20878
Highlights
- Fitness Center
- Panoramic View
- Wood Flooring
- Lakelands Park Middle School Rated A
- Transitional Architecture
- Heated Community Pool
About This Home
As of November 2024Amazing value for a luxury garage townhome in 20878! 358 White Ash Place is an elegant and sophisticated townhome located in the convenient, idyllic neighborhood of the Parklands. This luxury townhome has 4 bedrooms and 3.5 baths spanning approximately 2600 square feet. You will love the abundant natural light, beautiful hardwood floors and fabulous chef’s kitchen. The generous Living Room has wonderfully large windows and lovely views of the pastural common green space. Designed for modern living, the Gourmet Kitchen has an adjoining Dining Room and opens to the Family Room that has access to the Rear Deck. There are 3 Bedrooms and 2 Full Baths on the Upper Level including a lovely Primary Bedroom that is graced with a sitting area, a spa-like ensuite Bath, and 2 Walk-in Closets. There are two additional Bedrooms that share the Hall Bath. The entry level features a tumbled stone tile Foyer, the fourth bedroom with ensuite bathroom, the Laundry Room, and access to the attached 2-Car Garage. The garage and expansive driveway can accommodate up to 4 vehicles. This home has been thoughtfully designed and impeccably maintained, including fresh neutral paint throughout and brand new carpeting.
Located in the City of Gaithersburg, The Parklands is a pedestrian-friendly community with wide, tree lined streets and sidewalks. The resort-like Parklands amenities include a pool, tot lots, tennis court, club house, fitness center, party room, and meeting room. It is walkable to the MARC Train station, minutes to Downtown Crown and Kentlands, and close to major commuter routes. The interchange at exit 12, Watkins Mill Road, provides convenient access to I-270 and The Shops @Spectrum Center are just a short walk away. The drive time to the Shady Grove Metro is about 10 minutes! A peaceful haven tucked away for privacy but still conveniently located near it all, living at the Parklands gives you the best of everything. This is a great alternative to the higher priced Crown Farm.
Last Buyer's Agent
Lupe Rohrer
Redfin Corp

Townhouse Details
Home Type
- Townhome
Est. Annual Taxes
- $7,291
Year Built
- Built in 2011
Lot Details
- 1,250 Sq Ft Lot
HOA Fees
- $103 Monthly HOA Fees
Parking
- 2 Car Direct Access Garage
- 2 Driveway Spaces
- Rear-Facing Garage
- Garage Door Opener
Property Views
- Panoramic
- Park or Greenbelt
Home Design
- Transitional Architecture
- Slab Foundation
- Brick Front
Interior Spaces
- Property has 3 Levels
- Double Pane Windows
- Combination Kitchen and Dining Room
- Stainless Steel Appliances
Flooring
- Wood
- Carpet
- Ceramic Tile
Bedrooms and Bathrooms
Outdoor Features
- Solar Heated Pool
- Rain Gutters
Schools
- Brown Station Elementary School
- Lakelands Park Middle School
- Quince Orchard High School
Utilities
- Forced Air Heating and Cooling System
- Natural Gas Water Heater
Listing and Financial Details
- Tax Lot 41
- Assessor Parcel Number 160903614818
Community Details
Overview
- Association fees include common area maintenance
- Watkin Mill Town Center HOA
- Built by NV Homes
- Parklands At Watkins Mill Subdivision, Vanderbilt Floorplan
- Property Manager
Amenities
- Common Area
- Community Center
- Meeting Room
- Party Room
Recreation
- Tennis Courts
- Community Playground
- Fitness Center
- Heated Community Pool
- Jogging Path
Pet Policy
- Limit on the number of pets
Map
Home Values in the Area
Average Home Value in this Area
Property History
| Date | Event | Price | Change | Sq Ft Price |
|---|---|---|---|---|
| 11/15/2024 11/15/24 | Sold | $675,000 | 0.0% | $299 / Sq Ft |
| 10/21/2024 10/21/24 | Pending | -- | -- | -- |
| 10/10/2024 10/10/24 | For Sale | $675,000 | 0.0% | $299 / Sq Ft |
| 11/05/2014 11/05/14 | Rented | $2,590 | 0.0% | -- |
| 11/05/2014 11/05/14 | Under Contract | -- | -- | -- |
| 10/28/2014 10/28/14 | For Rent | $2,590 | +10.2% | -- |
| 01/12/2013 01/12/13 | Rented | $2,350 | -7.8% | -- |
| 01/12/2013 01/12/13 | Under Contract | -- | -- | -- |
| 08/31/2012 08/31/12 | For Rent | $2,550 | -- | -- |
Tax History
| Year | Tax Paid | Tax Assessment Tax Assessment Total Assessment is a certain percentage of the fair market value that is determined by local assessors to be the total taxable value of land and additions on the property. | Land | Improvement |
|---|---|---|---|---|
| 2024 | $7,291 | $542,000 | $0 | $0 |
| 2023 | $3,855 | $524,300 | $200,000 | $324,300 |
| 2022 | $5,918 | $505,800 | $0 | $0 |
| 2021 | $5,448 | $487,300 | $0 | $0 |
| 2020 | $5,448 | $468,800 | $200,000 | $268,800 |
| 2019 | $5,434 | $468,800 | $200,000 | $268,800 |
| 2018 | $5,452 | $468,800 | $200,000 | $268,800 |
| 2017 | $5,639 | $477,300 | $0 | $0 |
| 2016 | -- | $439,367 | $0 | $0 |
| 2015 | $1,559 | $401,433 | $0 | $0 |
| 2014 | $1,559 | $363,500 | $0 | $0 |
Mortgage History
| Date | Status | Loan Amount | Loan Type |
|---|---|---|---|
| Open | $540,000 | New Conventional |
Deed History
| Date | Type | Sale Price | Title Company |
|---|---|---|---|
| Deed | $675,000 | Hutton Patt Title | |
| Deed | $444,340 | None Available | |
| Deed | $8,375,085 | -- |
Similar Homes in the area
Source: Bright MLS
MLS Number: MDMC2150868
APN: 09-03614818
- 349 White Ash Place
- 226 Caulfield Ln
- 534 Rudbeckia Place
- 508 Uptown St
- 343 Community Center Ave
- 60 Oak Shade Rd
- 17712 Longdraft Rd
- 210 Rabbitt Rd
- 712 Quince Orchard Blvd Unit P2
- 742 Quince Orchard Blvd Unit 102
- 734 Quince Orchard Blvd Unit 202
- 730 Quince Orchard Blvd Unit T1
- 1201 Travis View Ct
- 1221 Travis View Ct
- 18910 Abbotsford Cir
- 788 Quince Orchard Blvd Unit 201
- 1104 Southern Night Ln
- 18909 Abbotsford Cir
- 800 Quince Orchard Blvd Unit 800-20
- 89 Travis Ct
