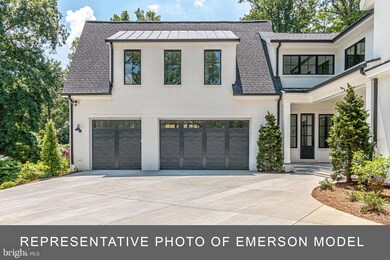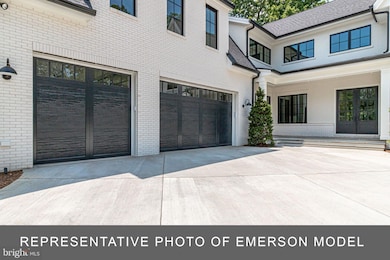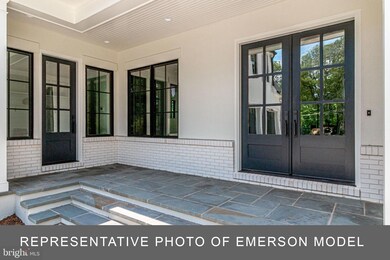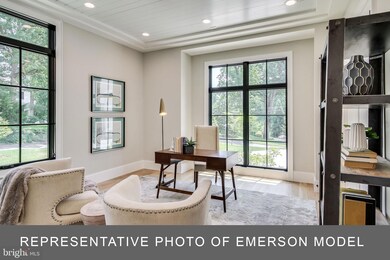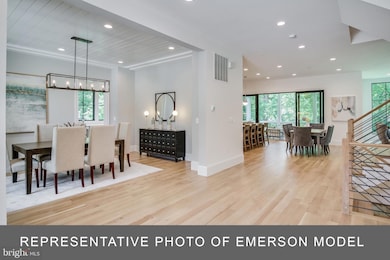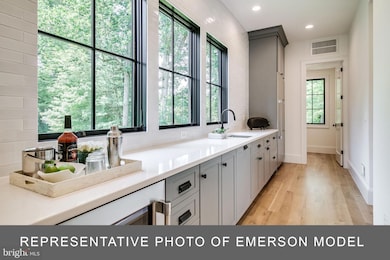
3580 N Powhatan St Arlington, VA 22213
Williamsburg NeighborhoodHighlights
- New Construction
- Open Floorplan
- Vaulted Ceiling
- Nottingham Elementary School Rated A
- Recreation Room
- 2-minute walk to Minor Hill Park
About This Home
As of June 2024UNDER CONSTRUCTION - Stately custom home with 3 car attached garage, open floor plan and main level bedroom and full bath. Other main level features include large windows in great room, screened porch with fireplace, back kitchen/butler's pantry with large walk in pantry, ice maker, wine cooler and separate freezer, large mudroom with separate entrance, back stair case and informal powder room. Second level includes primary bedroom with vaulted ceilings, two walk-in closets, spa bathroom, fireplace and covered terrace. Four ensuite bedrooms and a laundry room complete the bedroom level. An eye catching wine storage greets you in the walkout basement, large wet bar, open floor plan, with exercise room and additional storage.
Home Details
Home Type
- Single Family
Est. Annual Taxes
- $9,772
Year Built
- Built in 2024 | New Construction
Lot Details
- 0.31 Acre Lot
- Property is zoned R-10
Parking
- 3 Car Attached Garage
- Side Facing Garage
Home Design
- Transitional Architecture
- Brick Exterior Construction
- Architectural Shingle Roof
- Passive Radon Mitigation
- Synthetic Stucco Exterior
Interior Spaces
- Property has 4 Levels
- Open Floorplan
- Wet Bar
- Vaulted Ceiling
- Ceiling Fan
- Recessed Lighting
- 3 Fireplaces
- Gas Fireplace
- Mud Room
- Great Room
- Formal Dining Room
- Recreation Room
- Screened Porch
- Home Gym
- Finished Basement
Kitchen
- Butlers Pantry
- Built-In Oven
- Gas Oven or Range
- Range Hood
- Built-In Microwave
- Ice Maker
- Dishwasher
- Kitchen Island
- Wine Rack
- Disposal
Flooring
- Wood
- Ceramic Tile
Bedrooms and Bathrooms
- Main Floor Bedroom
- Walk-In Closet
Laundry
- Laundry Room
- Laundry on upper level
- Washer and Dryer Hookup
Outdoor Features
- Terrace
Schools
- Nottingham Elementary School
- Williamsburg Middle School
- Yorktown High School
Utilities
- Forced Air Zoned Heating and Cooling System
- Humidifier
- Heat Pump System
- Programmable Thermostat
- Natural Gas Water Heater
Community Details
- No Home Owners Association
- Built by Classic Cottages
- Minor Hill Subdivision, Emerson Floorplan
Listing and Financial Details
- Tax Lot 73
- Assessor Parcel Number 01-002-005
Map
Home Values in the Area
Average Home Value in this Area
Property History
| Date | Event | Price | Change | Sq Ft Price |
|---|---|---|---|---|
| 06/17/2024 06/17/24 | Sold | $3,903,877 | +14.8% | $509 / Sq Ft |
| 01/16/2024 01/16/24 | Pending | -- | -- | -- |
| 01/16/2024 01/16/24 | For Sale | $3,400,000 | -- | $443 / Sq Ft |
Tax History
| Year | Tax Paid | Tax Assessment Tax Assessment Total Assessment is a certain percentage of the fair market value that is determined by local assessors to be the total taxable value of land and additions on the property. | Land | Improvement |
|---|---|---|---|---|
| 2024 | $16,013 | $1,550,100 | $871,700 | $678,400 |
| 2023 | $10,097 | $980,300 | $813,900 | $166,400 |
| 2022 | $9,773 | $948,800 | $771,100 | $177,700 |
| 2021 | $9,245 | $897,600 | $727,300 | $170,300 |
| 2020 | $8,849 | $862,500 | $694,100 | $168,400 |
| 2019 | $8,619 | $840,100 | $671,700 | $168,400 |
| 2018 | $8,375 | $832,500 | $646,400 | $186,100 |
| 2017 | $8,185 | $813,600 | $621,200 | $192,400 |
| 2016 | $7,509 | $757,700 | $575,700 | $182,000 |
| 2015 | $7,361 | $739,100 | $550,500 | $188,600 |
| 2014 | $6,858 | $688,600 | $500,000 | $188,600 |
Mortgage History
| Date | Status | Loan Amount | Loan Type |
|---|---|---|---|
| Open | $3,010,900 | VA | |
| Closed | $2,999,900 | VA | |
| Previous Owner | $2,341,210 | Credit Line Revolving | |
| Previous Owner | $143,000 | Credit Line Revolving | |
| Previous Owner | $107,030 | Stand Alone Refi Refinance Of Original Loan | |
| Previous Owner | $41,015 | Unknown |
Deed History
| Date | Type | Sale Price | Title Company |
|---|---|---|---|
| Deed | $3,903,877 | Commonwealth Land Title | |
| Bargain Sale Deed | $1,140,000 | Chicago Title |
Similar Homes in the area
Source: Bright MLS
MLS Number: VAAR2039294
APN: 01-002-005
- 6528 36th St N
- 3501 N Powhatan St
- 6305 36th St N
- 6307 35th St N
- 3207 N Tacoma St
- 3514 N Potomac St
- 3010 N Tacoma St
- 2909 N Sycamore St
- 3514 N Ohio St
- 6580 Williamsburg Blvd
- 6492 Little Falls Rd
- 2830 N Tacoma St
- 6407 28th St N
- 6449 Orland St
- 2148 Crimmins Ln
- 6200 31st St N
- 2231 N Tuckahoe St
- 6300 29th St N
- 6201 30th St N
- 6300 28th St N

