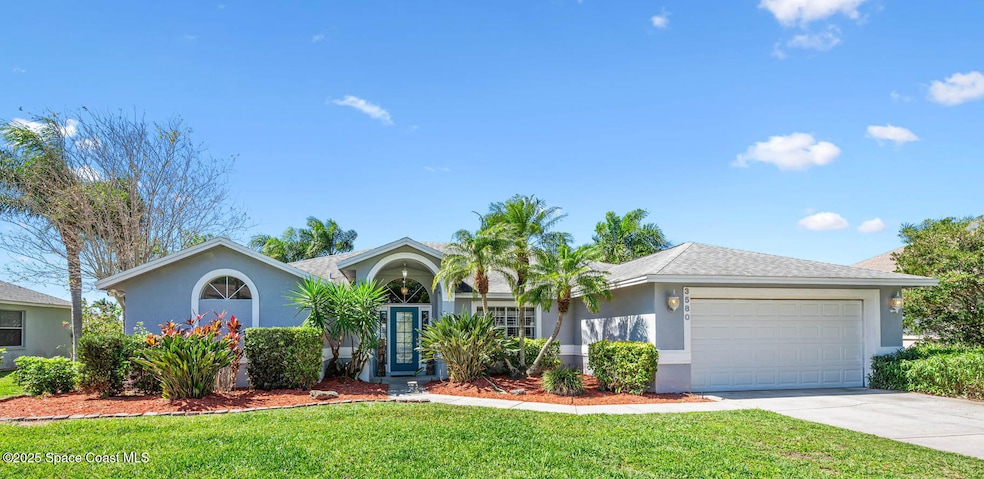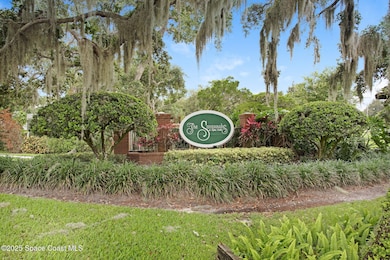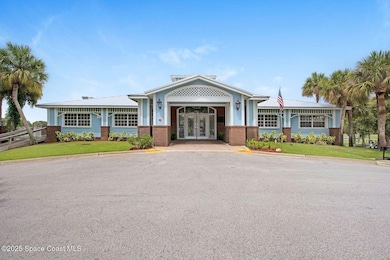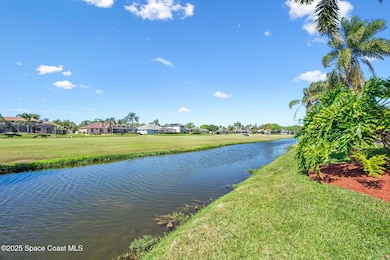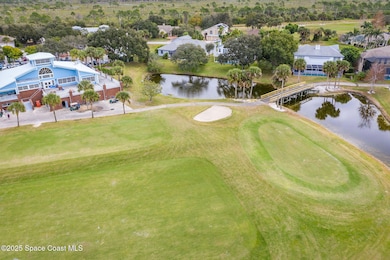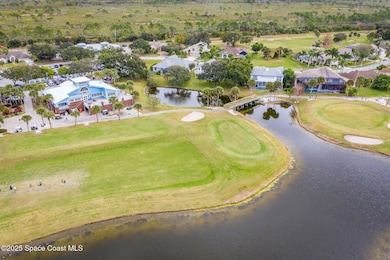
3580 Savannahs Trail Merritt Island, FL 32953
Estimated payment $3,363/month
Highlights
- On Golf Course
- In Ground Pool
- Pond View
- Lewis Carroll Elementary School Rated A-
- Home fronts a pond
- Contemporary Architecture
About This Home
Welcome to Merritt Island's only golf course community! Stunning Waterfront Pool Home on the Savannahs Golf Course! This custom 3-bedroom, 2-bath home sits on the 7th fairway offering breathtaking views and a front-row seat to Florida's incredible wildlife! The moment you step inside you're greeted with beautiful pool and golf course views! High ceilings accent this open and airy home! The spacious primary bedroom features direct access to the pool and a bright, airy en-suite bath. The open-concept kitchen is perfect for entertaining, offering a large island with a breakfast bar and plenty of cabinetry, seamlessly flowing into both the family room and dining room. Step outside to your private screened-in pool, complete with a large covered patio and open deck space, perfect for soaking up the Florida sun or hosting gatherings. Don't miss your chance to own this stunning waterfront retreat!
Home Details
Home Type
- Single Family
Est. Annual Taxes
- $2,591
Year Built
- Built in 1994
Lot Details
- 0.26 Acre Lot
- Home fronts a pond
- On Golf Course
- Street terminates at a dead end
- Northeast Facing Home
- Front and Back Yard Sprinklers
- Many Trees
HOA Fees
- $150 Monthly HOA Fees
Parking
- 2 Car Garage
- Garage Door Opener
Property Views
- Pond
- Golf Course
- Creek or Stream
- Pool
Home Design
- Contemporary Architecture
- Shingle Roof
- Block Exterior
- Asphalt
- Stucco
Interior Spaces
- 2,021 Sq Ft Home
- 1-Story Property
- Vaulted Ceiling
- Ceiling Fan
- Entrance Foyer
- Family Room
- Living Room
- Dining Room
- Screened Porch
Kitchen
- Breakfast Area or Nook
- Eat-In Kitchen
- Breakfast Bar
- Electric Oven
- Electric Range
- Microwave
- Ice Maker
- Dishwasher
- Kitchen Island
- Disposal
Flooring
- Laminate
- Tile
Bedrooms and Bathrooms
- 3 Bedrooms
- Split Bedroom Floorplan
- Walk-In Closet
- 2 Full Bathrooms
- Separate Shower in Primary Bathroom
Laundry
- Laundry Room
- Dryer
- Washer
Home Security
- Security System Owned
- Security Lights
- Fire and Smoke Detector
Pool
- In Ground Pool
- Screen Enclosure
Outdoor Features
- Patio
Schools
- Carroll Elementary School
- Jefferson Middle School
- Merritt Island High School
Utilities
- Central Heating and Cooling System
- Electric Water Heater
- Cable TV Available
Community Details
- Association fees include ground maintenance
- Savannahs At Sykes Creek HOA, Phone Number (888) 542-1555
- Savannahs Phase Ii The Subdivision
Listing and Financial Details
- Assessor Parcel Number 24-36-01-75-00000.0-0248.00
Map
Home Values in the Area
Average Home Value in this Area
Tax History
| Year | Tax Paid | Tax Assessment Tax Assessment Total Assessment is a certain percentage of the fair market value that is determined by local assessors to be the total taxable value of land and additions on the property. | Land | Improvement |
|---|---|---|---|---|
| 2023 | $2,615 | $197,090 | $0 | $0 |
| 2022 | $2,441 | $191,350 | $0 | $0 |
| 2021 | $2,529 | $185,780 | $0 | $0 |
| 2020 | $2,468 | $183,220 | $0 | $0 |
| 2019 | $2,415 | $179,110 | $0 | $0 |
| 2018 | $2,417 | $175,780 | $0 | $0 |
| 2017 | $2,442 | $172,170 | $0 | $0 |
| 2016 | $2,478 | $168,630 | $55,000 | $113,630 |
| 2015 | $2,540 | $167,200 | $55,000 | $112,200 |
| 2014 | $2,555 | $165,880 | $40,000 | $125,880 |
Property History
| Date | Event | Price | Change | Sq Ft Price |
|---|---|---|---|---|
| 04/09/2025 04/09/25 | Price Changed | $537,999 | -1.8% | $266 / Sq Ft |
| 03/20/2025 03/20/25 | Price Changed | $548,000 | -0.4% | $271 / Sq Ft |
| 03/13/2025 03/13/25 | Price Changed | $550,000 | -4.3% | $272 / Sq Ft |
| 03/07/2025 03/07/25 | For Sale | $575,000 | -- | $285 / Sq Ft |
Deed History
| Date | Type | Sale Price | Title Company |
|---|---|---|---|
| Warranty Deed | $158,000 | North American Title Company | |
| Warranty Deed | $225,000 | Fidelity Land Title & Escrow | |
| Warranty Deed | $32,100 | -- |
Mortgage History
| Date | Status | Loan Amount | Loan Type |
|---|---|---|---|
| Open | $110,600 | No Value Available | |
| Previous Owner | $312,000 | Negative Amortization | |
| Previous Owner | $100,000 | Unknown | |
| Previous Owner | $196,000 | Unknown | |
| Previous Owner | $160,000 | No Value Available |
Similar Homes in Merritt Island, FL
Source: Space Coast MLS (Space Coast Association of REALTORS®)
MLS Number: 1039394
APN: 24-36-01-75-00000.0-0248.00
- 3355 Savannahs Trail
- 3495 Sunset Ridge Dr
- 3885 Savannahs Trail
- 4065 Sand Ridge Dr
- 4220 Savannahs Trail
- 4250 Savannahs Trail
- 1259 Potomac Dr
- 2599 Hudson Ave
- 1179 Potomac Dr
- 1184 Potomac Dr
- 4049 Judith Ave Unit 32
- 4039 Judith Ave Unit 31
- 4111 Timothy Dr
- 4221 Timothy Dr
- 571 Priscilla Place
- 1345 Sanibel Ln
- 275 Loymer Cir
- 1320 Johns Cir
- 0 Judson Rd Unit 1025550
- 3292 Armen Dr
