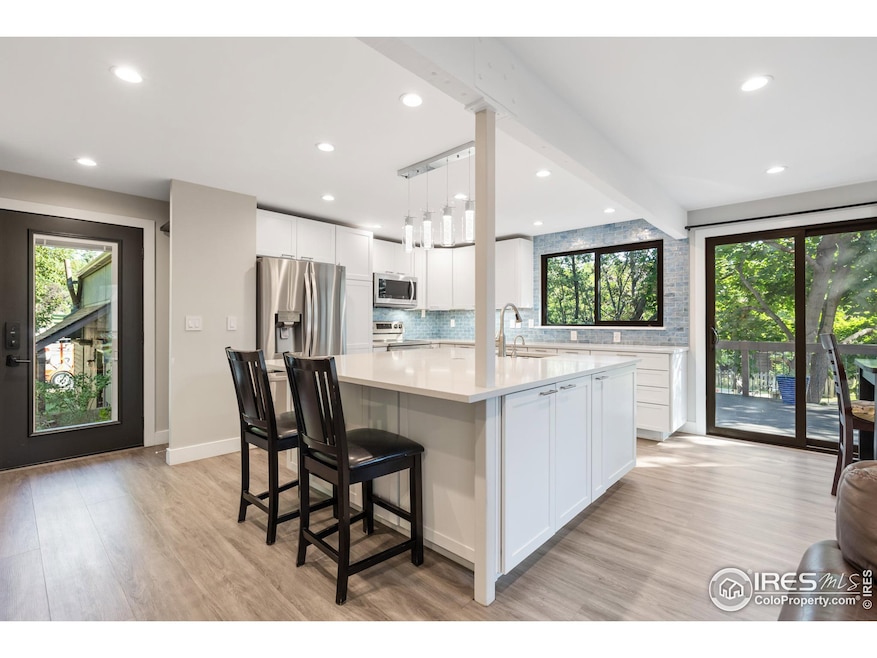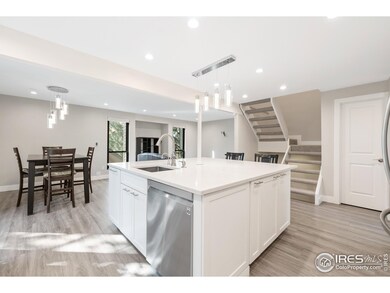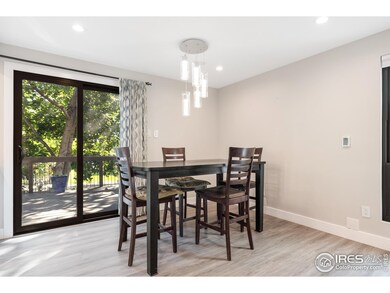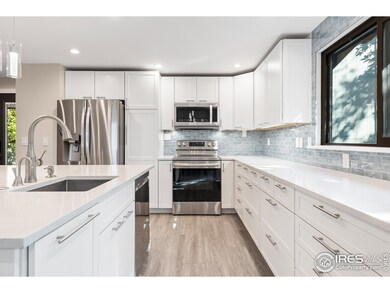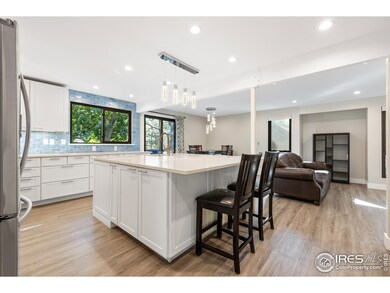
3580 Smuggler Cir Boulder, CO 80305
Table Mesa NeighborhoodHighlights
- Open Floorplan
- Deck
- 1 Car Detached Garage
- Mesa Elementary School Rated A
- End Unit
- Eat-In Kitchen
About This Home
As of August 2024Welcome to 3580 Smuggler Circle, a truly exceptional townhouse with thoughtful details throughout. This fully updated home has an open floor plan that offers the perfect blend of modern luxury and contemporary style. Nestled on Shanahan Ridge at the edge of South Boulder Open Space trails, this home is a haven for outdoor enthusiasts and nature lovers alike. The kitchen is a culinary masterpiece featuring custom Thomasville cabinets, quartz countertops, and new LG appliances. From the oversized island with a built-in pantry to the under-counter lights, every detail has been carefully considered for your convenience and enjoyment. The primary bathroom is a serene oasis, featuring heated floors, a dual vanity, walk-in shower, and custom tile. Each bedroom includes wifi-enabled thermostats, ensuring personalized comfort for every member of the household. New custom Alpen windows and sliding doors illuminate the space, complemented by 4-inch LED lights that create a warm and inviting ambiance. The main floor boasts in-floor heat, along with smooth finish drywall to elevate the experience. With a walk-in laundry room, extra storage under the basement stairs, and custom Elfa shelving in all closets, this home effortlessly combines luxury with practicality. The second level includes a large custom linen/storage closet in the hallway, adding to the home's abundant storage options. Beyond the exquisite interior, this home offers a wealth of modern amenities, including a 75-gallon hybrid (heat pump) hot water heater, keyless entry, and a detached garage. Walking distance to Mesa Elementary, Southern Hills Middle School and Fairview High School.
Townhouse Details
Home Type
- Townhome
Est. Annual Taxes
- $4,206
Year Built
- Built in 1978
Lot Details
- End Unit
HOA Fees
- $510 Monthly HOA Fees
Parking
- 1 Car Detached Garage
Home Design
- Wood Frame Construction
- Composition Roof
- Wood Siding
Interior Spaces
- 1,728 Sq Ft Home
- 2-Story Property
- Open Floorplan
- Window Treatments
- Dining Room
Kitchen
- Eat-In Kitchen
- Electric Oven or Range
- Microwave
- Dishwasher
- Kitchen Island
- Disposal
Flooring
- Painted or Stained Flooring
- Carpet
- Luxury Vinyl Tile
Bedrooms and Bathrooms
- 4 Bedrooms
- Walk-In Closet
Laundry
- Laundry on lower level
- Dryer
- Washer
Finished Basement
- Basement Fills Entire Space Under The House
- Natural lighting in basement
Outdoor Features
- Deck
- Patio
- Outdoor Gas Grill
Schools
- Mesa Elementary School
- Southern Hills Middle School
- Fairview High School
Utilities
- Radiant Heating System
- Baseboard Heating
Listing and Financial Details
- Assessor Parcel Number R0071022
Community Details
Overview
- Association fees include common amenities, trash, snow removal, ground maintenance, management, maintenance structure, hazard insurance
- Shanahan Ridge Subdivision
Recreation
- Park
Map
Home Values in the Area
Average Home Value in this Area
Property History
| Date | Event | Price | Change | Sq Ft Price |
|---|---|---|---|---|
| 08/16/2024 08/16/24 | Sold | $970,000 | -3.0% | $561 / Sq Ft |
| 07/19/2024 07/19/24 | For Sale | $999,900 | -- | $579 / Sq Ft |
Tax History
| Year | Tax Paid | Tax Assessment Tax Assessment Total Assessment is a certain percentage of the fair market value that is determined by local assessors to be the total taxable value of land and additions on the property. | Land | Improvement |
|---|---|---|---|---|
| 2024 | $4,206 | $48,709 | $28,046 | $20,663 |
| 2023 | $4,206 | $48,709 | $31,731 | $20,663 |
| 2022 | $4,084 | $43,973 | $24,478 | $19,495 |
| 2021 | $3,894 | $45,238 | $25,182 | $20,056 |
| 2020 | $3,605 | $41,413 | $24,811 | $16,602 |
| 2019 | $3,550 | $41,413 | $24,811 | $16,602 |
| 2018 | $3,410 | $39,326 | $24,120 | $15,206 |
| 2017 | $3,303 | $43,478 | $26,666 | $16,812 |
| 2016 | $2,880 | $33,273 | $21,492 | $11,781 |
| 2015 | $2,727 | $28,218 | $11,781 | $16,437 |
| 2014 | $2,373 | $28,218 | $11,781 | $16,437 |
Mortgage History
| Date | Status | Loan Amount | Loan Type |
|---|---|---|---|
| Previous Owner | $220,000 | New Conventional | |
| Previous Owner | $310,000 | New Conventional | |
| Previous Owner | $175,000 | Credit Line Revolving | |
| Previous Owner | $336,000 | New Conventional | |
| Previous Owner | $60,400 | Future Advance Clause Open End Mortgage | |
| Previous Owner | $338,500 | New Conventional | |
| Previous Owner | $42,500 | Credit Line Revolving | |
| Previous Owner | $340,000 | New Conventional | |
| Previous Owner | $252,000 | Negative Amortization | |
| Previous Owner | $25,000 | Stand Alone Second | |
| Previous Owner | $122,250 | No Value Available |
Deed History
| Date | Type | Sale Price | Title Company |
|---|---|---|---|
| Quit Claim Deed | -- | Fntc | |
| Special Warranty Deed | $970,000 | Fntc | |
| Warranty Deed | $425,000 | Heritage Title | |
| Warranty Deed | $163,000 | Land Title | |
| Warranty Deed | $93,000 | -- | |
| Deed | $79,500 | -- | |
| Warranty Deed | $85,000 | -- |
Similar Homes in Boulder, CO
Source: IRES MLS
MLS Number: 1014479
APN: 1577171-11-049
- 3620 Silver Plume Ln
- 3209 Redstone Rd Unit 12B
- 3264 Cripple Creek Trail Unit 3D
- 3135 Redstone Ln Unit E5
- 3187 Redstone Ln Unit G
- 3380 Longwood Ave
- 3075 Galena Way
- 3970 Longwood Ave
- 2895 Iliff St
- 2790 Juilliard St
- 2690 Juilliard St
- 4202 Greenbriar Blvd Unit 46
- 2665 Juilliard St
- 2575 Cragmoor Rd
- 1575 Findlay Way
- 1535 Findlay Way
- 4604 Greenbriar Ct
- 2610 Heidelberg Dr
- 3495 Endicott Dr
- 4654 Greenbriar Ct
