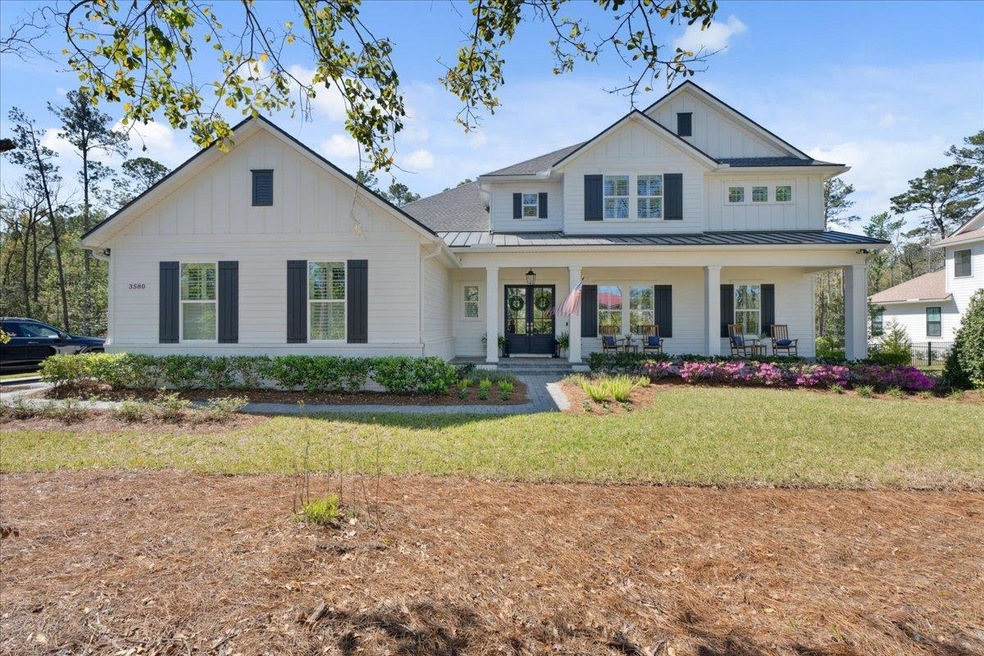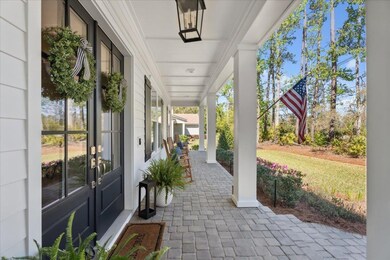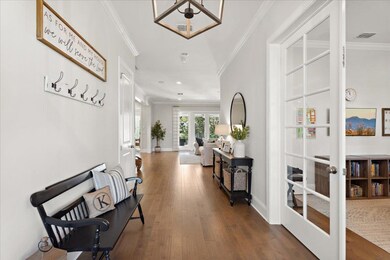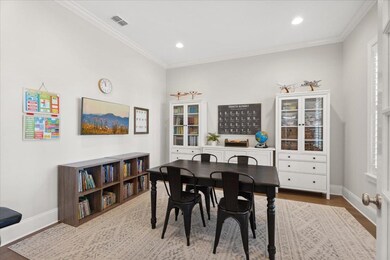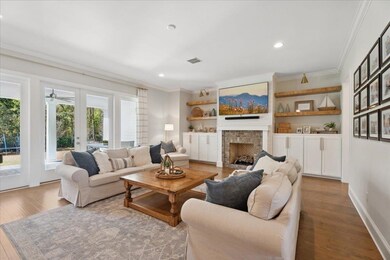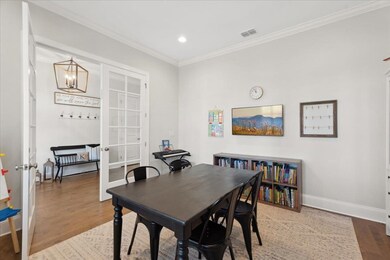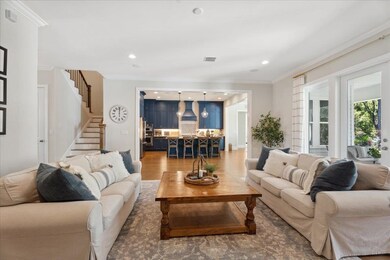
3580 State Road 13 N Saint Johns, FL 32259
RiverTown NeighborhoodEstimated payment $7,513/month
Highlights
- 0.59 Acre Lot
- Traditional Architecture
- Fireplace
- Freedom Crossing Academy Rated A
- Wood Flooring
- Separate Shower in Primary Bathroom
About This Home
Step into this stunning 4,488 sq. ft. home, where luxury meets top-tier amenities. With five spacious bedrooms, a rare four-car garage, and high-end finishes, this home epitomizes elegance and comfort. The gourmet kitchen boasts Thermador appliances, quartz countertops, a hand-painted marble accent, under-cabinet lighting, and an extra laundry room fridge. Smart home features include whole-home security, Sonos surround sound, seamless WiFi, and high-speed Cat-6 ethernet. Designed for entertaining, it offers a pre-plumbed outdoor kitchen, wrought iron railings, Shaw hardwood floors, and a shiplap fireplace. Spa-like bathrooms feature upgraded shower heads, quartz countertops, and designer touches. Custom details include a pocket office, plantation shutters, a barn door to the theater, and stylish accent walls. Outdoor upgrades include epoxy-coated garage floors, a black aluminum fence, mosquito control, whole-home water filtration, a Generac, and back porch fans. Ample attic storage with pull-down stairs and reinforced subfloors.
Home Details
Home Type
- Single Family
Est. Annual Taxes
- $9,400
Year Built
- Built in 2023
Lot Details
- 0.59 Acre Lot
- Property is Fully Fenced
- Property is zoned PUD
HOA Fees
- $38 Monthly HOA Fees
Parking
- 4 Car Garage
Home Design
- Traditional Architecture
- Brick Exterior Construction
- Slab Foundation
- Shingle Roof
- Metal Roof
Interior Spaces
- 4,488 Sq Ft Home
- 2-Story Property
- Fireplace
- Washer and Dryer
Flooring
- Wood
- Carpet
- Tile
Bedrooms and Bathrooms
- 5 Bedrooms
- 4 Bathrooms
- Separate Shower in Primary Bathroom
Schools
- Freedom Crossing Academy Elementary School
- Bartram Trail High School
Utilities
- Central Heating and Cooling System
Listing and Financial Details
- Assessor Parcel Number 000711-0370
Map
Home Values in the Area
Average Home Value in this Area
Tax History
| Year | Tax Paid | Tax Assessment Tax Assessment Total Assessment is a certain percentage of the fair market value that is determined by local assessors to be the total taxable value of land and additions on the property. | Land | Improvement |
|---|---|---|---|---|
| 2024 | $1,765 | $825,060 | -- | -- |
| 2023 | $1,765 | $119,000 | $119,000 | $0 |
| 2022 | $1,863 | $145,600 | $145,600 | $0 |
| 2021 | $1,579 | $120,000 | $0 | $0 |
| 2020 | $1,544 | $116,000 | $0 | $0 |
| 2019 | $1,619 | $116,000 | $0 | $0 |
Property History
| Date | Event | Price | Change | Sq Ft Price |
|---|---|---|---|---|
| 03/27/2025 03/27/25 | For Sale | $1,199,000 | -- | $267 / Sq Ft |
Deed History
| Date | Type | Sale Price | Title Company |
|---|---|---|---|
| Special Warranty Deed | $150,000 | Attorney | |
| Special Warranty Deed | $150,000 | Attorney |
Mortgage History
| Date | Status | Loan Amount | Loan Type |
|---|---|---|---|
| Open | $876,175 | New Conventional |
Similar Homes in the area
Source: St. Augustine and St. Johns County Board of REALTORS®
MLS Number: 251822
APN: 000711-0370
- 3584 State Road 13 N
- 3592 State Road 13 N
- 79 Kinley Hill Ct
- 66 Kinley Hill Ct
- 335 Palomar Dr
- 199 Ridgehill Way
- 320 Palomar Dr
- 340 Palomar Dr
- 315 Palomar Dr
- 305 Palomar Dr
- 287 Palomar Dr
- 345 Palomar Dr
- 350 Palomar Dr
- 325 Palomar Dr
- 194 Ridgehill Way
- 193 Ridgehill Way
- 183 Ridgehill Way
- 292 Palomar Dr
- 53 White Grass Ct
- 308 Palomar Dr
