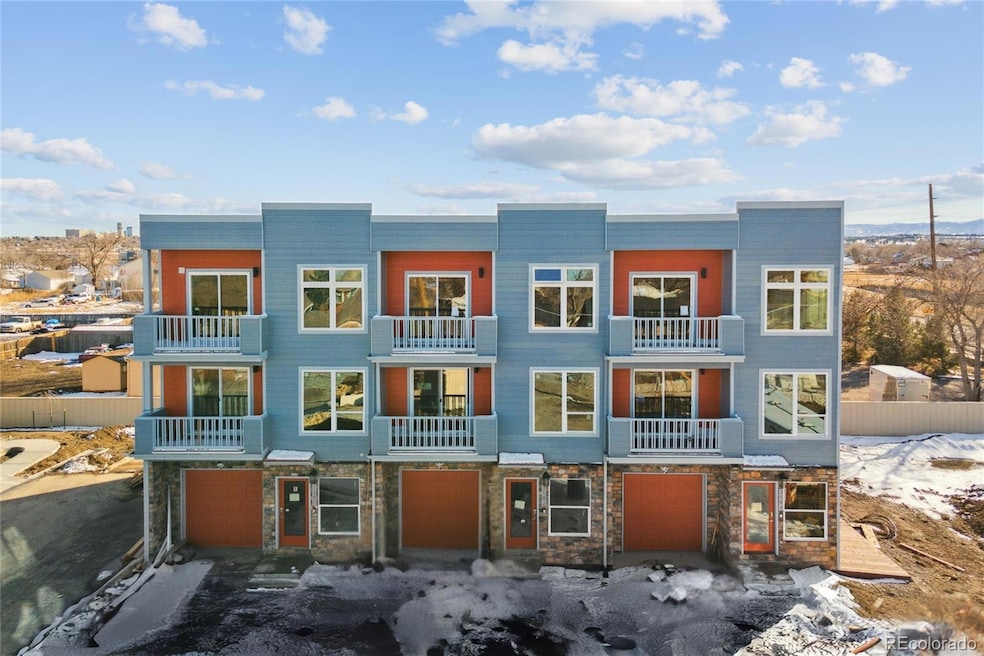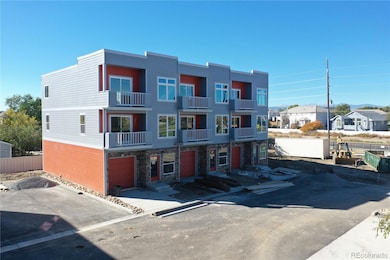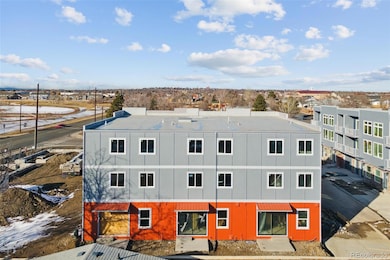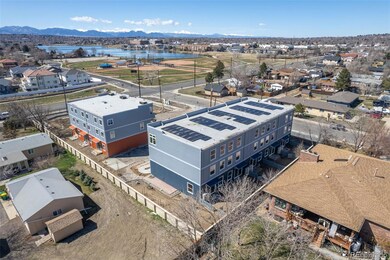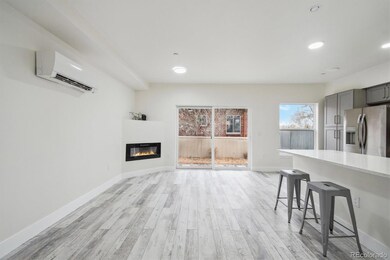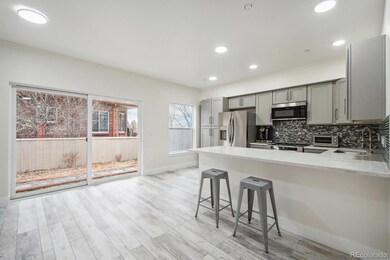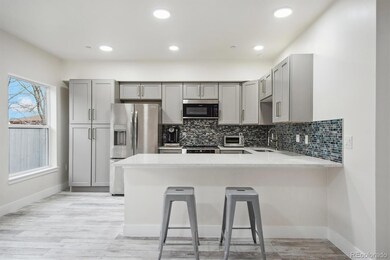3580 W 66th Ave Denver, CO 80221
Berkley NeighborhoodEstimated payment $11,309/month
Highlights
- New Construction
- Lake View
- Contemporary Architecture
- Primary Bedroom Suite
- Open Floorplan
- 2-minute walk to Hidden Lake Park
About This Home
New Construction Triplex with mountain and lake views – Turnkey Investment | Move-In Ready
Three brand-new condominium town homes, individually titled and offered together as a bundled triplex in Northwest Denver (unincorporated Adams County with Denver address). A rare, low-maintenance opportunity in a rapidly developing corridor.
Each 2,359 sq ft home includes 3 beds, 4 baths, top floor loft, an attached garage, reserved parking, private fenced yard, in-unit laundry, and a full appliance package. Homes are fully electrified, with 6kW solar systems per unit—designed to significantly reduce utility costs and align with future energy regulations.
Perfect for long-term or midterm (30–90 day) furnished rentals. Recent comps for similar furnished units have reached up to $4,000/month. Buyers to verify rental potential.
Exceptional access to Westminster Station (just steps away), Regis University (9,000+ students, 80% off-campus), and major highways: I-70, I-25, US-36. Quick routes to Downtown Denver, DIA, Boulder, and Olde Town Arvada.
Located within a newly built, 11-unit condominium community spanning three buildings. Each home is legally defined and recorded as a separate condominium unit—ideal for structured portfolio ownership with HOA management.
?? Builder Incentive: 2% closing credit—use toward closing costs or rate buydown
?? Valuation: Priced below recent third-party appraisal of $675K per home
?? Warranty: Builder’s warranty included
?? Financing: DG Lending approved (Full Doc, Alt Doc, DSCR)
• 20% down for qualified buyers
• No income verification (DSCR eligible)
• No property count limits
Buyers may use any lender. All three units are move-in ready. Secure a future-forward rental asset in one of Denver’s most connected growth zones.
Listing Agent
Denver Realty, LLC Brokerage Email: peter.hauben@denverrealtyco.com,720-730-7350 License #100049061
Property Details
Home Type
- Multi-Family
Est. Annual Taxes
- $304
Year Built
- Built in 2025 | New Construction
Lot Details
- North Facing Home
- Property is Fully Fenced
- Corner Lot
- Front and Back Yard Sprinklers
- Private Yard
HOA Fees
- $400 Monthly HOA Fees
Parking
- 3 Car Attached Garage
- Electric Vehicle Home Charger
- Dry Walled Garage
- Epoxy
Property Views
- Lake
- City
- Mountain
Home Design
- Triplex
- Contemporary Architecture
- Frame Construction
- Membrane Roofing
Interior Spaces
- 7,077 Sq Ft Home
- 3-Story Property
- Open Floorplan
- Ceiling Fan
- Electric Fireplace
- Entrance Foyer
- Living Room with Fireplace
- Laundry in unit
Kitchen
- Eat-In Kitchen
- Range
- Microwave
- Dishwasher
- Kitchen Island
- Quartz Countertops
Flooring
- Carpet
- Vinyl
Bedrooms and Bathrooms
- 9 Bedrooms
- Primary Bedroom Suite
- Walk-In Closet
- 12 Bathrooms
Basement
- Sump Pump
- Crawl Space
Home Security
- Smart Thermostat
- Carbon Monoxide Detectors
- Fire and Smoke Detector
Eco-Friendly Details
- Smoke Free Home
- Air Quality Monitoring System
- Air Purifier
- Heating system powered by active solar
Outdoor Features
- Balcony
- Patio
Location
- Property is near public transit
Schools
- Hodgkins Elementary School
- Josephine Hodgkins Leadership Academy Middle School
- Westminster High School
Utilities
- Forced Air Heating and Cooling System
- Mini Split Air Conditioners
- Heat Pump System
- 220 Volts
- Natural Gas Not Available
- Electric Water Heater
Listing and Financial Details
- Exclusions: sellers personal property and staging items
- Assessor Parcel Number 0182505319069
Community Details
Overview
- Association fees include reserves, insurance, ground maintenance, maintenance structure, recycling, snow removal, trash
- Nexus Village Homes Association, Phone Number (310) 383-7433
- Nexus Village Subdivision
Amenities
- Community Garden
Pet Policy
- Pets Allowed
Map
Home Values in the Area
Average Home Value in this Area
Property History
| Date | Event | Price | Change | Sq Ft Price |
|---|---|---|---|---|
| 04/18/2025 04/18/25 | For Sale | $1,950,000 | -- | $276 / Sq Ft |
Source: REcolorado®
MLS Number: 2267323
- 3580 W 66th Ave
- 6600 Lowell Blvd
- 3440 W 66th Ave
- 6595 Meade Ct
- 3464 W 65th Ave
- 3282 W 66th Ave
- 6760 Meade Cir Unit C
- 3350 W 64th Ave Unit 1
- 6640 Grove St
- 3040 W 66th Ave
- 3449 W 63rd Place
- 3090 W Longfellow Place
- 3550 W 63rd Ave
- 3165 W 63rd Ave
- 3580 W 62nd Place
- 0 Federal Blvd
- 2870 W 67th Place
- 2881 W 65th Ave
- 2860 W 67th Place Unit 17
- 6316 Tennyson St
