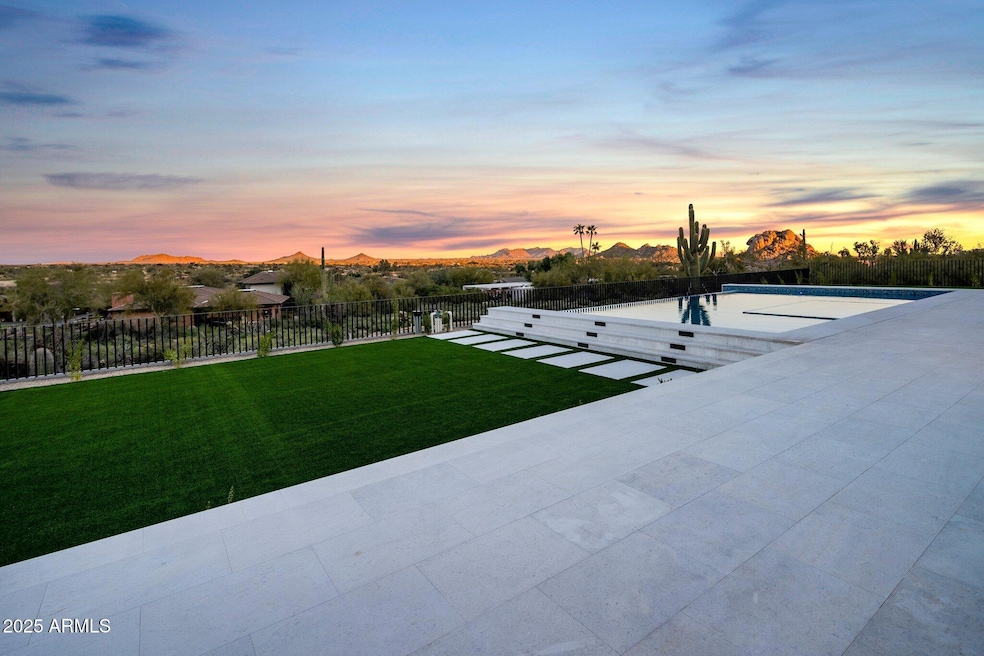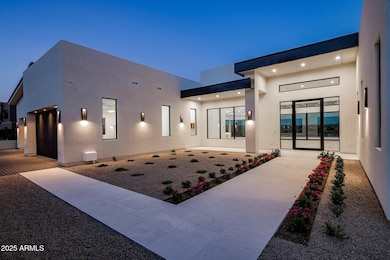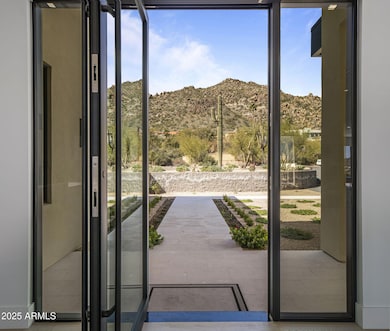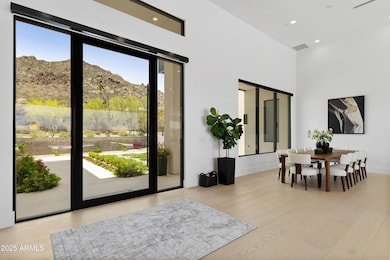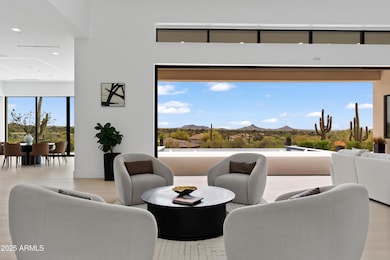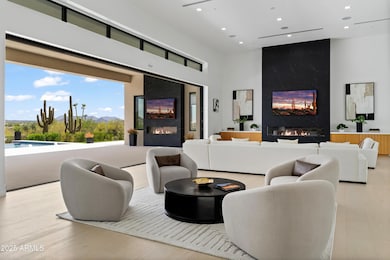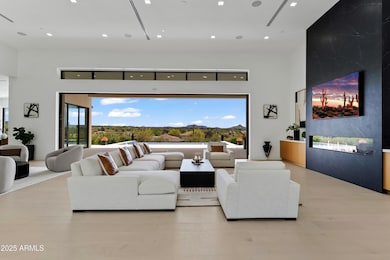
35801 N Meander Way Carefree, AZ 85377
Estimated payment $31,189/month
Highlights
- Heated Spa
- City Lights View
- Contemporary Architecture
- Black Mountain Elementary School Rated A-
- Fireplace in Primary Bedroom
- Wood Flooring
About This Home
Introducing a stunning single level contemporary masterpiece, completed in 2023, gracefully situated in the prestigious enclave of Carefree on Black Mountain. This exquisite residence is nestled on an expansive 1.6-acre mountainside estate, offering mesmerizing views of Black Mountain, the renowned Boulders Resort golf courses, and the picturesque desert landscape beyond. A true architectural marvel, this home epitomizes modern luxury living, meticulously designed with an unwavering commitment to sophistication and detail. As you step inside, you are welcomed by an impressive great room that exudes elegance, featuring soaring 16-foot ceilings, magnificent 30-foot wide glass pocket doors, and a sleek modern fireplace elegantly adorned with porcelain slabs. The floor-to-ceiling 10-foot glass walls frame breathtaking vistas, seamlessly merging the interior with the natural beauty that surrounds it. Culinary enthusiasts will delight in the European-inspired kitchen, a chef's paradise boasting an expansive 15-foot island crafted from luxurious Taj Mahal quartzite, top-of-the-line Miele appliances, and a charming breakfast nook embraced by sliding glass doors that invite the outdoors in. For hosting and entertaining, an additional full prep and catering kitchen awaits. Step outside to discover a magnificent covered patio with soaring 14-foot ceilings, adorned with limestone flooring and a sophisticated misting system, creating an outdoor sanctuary perfect for relaxation and entertainment. The centerpiece of this enchanting outdoor space is the breathtaking custom negative edge pool and spa, offering an idyllic retreat for rejuvenation amidst the stunning backdrop of valley and city lights. Indulge in the sumptuous primary suite, featuring dual custom closets and a spa-like bathroom that rivals the finest retreats, complete with dual water closets, a freestanding tub, opulent marble finishes, and a rejuvenating steam shower. Additional spaces include an expansive office with custom-built bookshelves and a private patio, along with a versatile flex space ideal for a gym, game room, or additional bedroom, providing endless possibilities for personalization. Two generously sized ensuite guest rooms complete the guest wing, ensuring comfort and privacy for visitors. Designed for the modern lifestyle, this exquisite home is equipped with a cutting-edge Creston smart home system, allowing effortless control of lighting, music, HVAC, pool, shades, and security at the touch of a button. A spacious 4-car garage with oversized doors, a well-appointed laundry room featuring double washers and dryers, and a lush turf grass area further enhance the allure and convenience of this remarkable estate. And much more...
Co-Listing Agent
Russ Lyon Sotheby's International Realty License #SA652035000
Open House Schedule
-
Saturday, April 26, 20251:00 to 3:00 pm4/26/2025 1:00:00 PM +00:004/26/2025 3:00:00 PM +00:00FAAdd to Calendar
-
Sunday, April 27, 20251:00 to 3:00 pm4/27/2025 1:00:00 PM +00:004/27/2025 3:00:00 PM +00:00IOCAdd to Calendar
Home Details
Home Type
- Single Family
Est. Annual Taxes
- $6,602
Year Built
- Built in 2023
Lot Details
- 1.56 Acre Lot
- Desert faces the front and back of the property
- Wrought Iron Fence
- Artificial Turf
- Misting System
- Front and Back Yard Sprinklers
- Sprinklers on Timer
- Grass Covered Lot
Parking
- 8 Open Parking Spaces
- 5 Car Garage
- Golf Cart Garage
Property Views
- City Lights
- Mountain
Home Design
- Contemporary Architecture
- Wood Frame Construction
- Spray Foam Insulation
- Tile Roof
- Foam Roof
- Stucco
Interior Spaces
- 6,500 Sq Ft Home
- 1-Story Property
- Wet Bar
- Central Vacuum
- Ceiling height of 9 feet or more
- Double Pane Windows
- ENERGY STAR Qualified Windows with Low Emissivity
- Roller Shields
- Living Room with Fireplace
- 3 Fireplaces
Kitchen
- Eat-In Kitchen
- Built-In Microwave
- ENERGY STAR Qualified Appliances
- Kitchen Island
- Granite Countertops
Flooring
- Wood
- Tile
Bedrooms and Bathrooms
- 3 Bedrooms
- Fireplace in Primary Bedroom
- Primary Bathroom is a Full Bathroom
- 5 Bathrooms
- Dual Vanity Sinks in Primary Bathroom
- Bidet
- Bathtub With Separate Shower Stall
Home Security
- Security System Owned
- Smart Home
Accessible Home Design
- Accessible Hallway
- No Interior Steps
- Stepless Entry
Eco-Friendly Details
- ENERGY STAR/CFL/LED Lights
- ENERGY STAR Qualified Equipment for Heating
Pool
- Heated Spa
- Play Pool
- Pool Pump
Outdoor Features
- Outdoor Fireplace
- Built-In Barbecue
- Playground
Schools
- Black Mountain Elementary School
- Sonoran Trails Middle School
- Cactus Shadows High School
Utilities
- Cooling System Mounted To A Wall/Window
- Zoned Heating
- Heating unit installed on the ceiling
- Heating System Uses Natural Gas
- Water Softener
- Septic Tank
- High Speed Internet
- Cable TV Available
Community Details
- No Home Owners Association
- Association fees include no fees
- Built by Custom
- Carefree Subdivision
Listing and Financial Details
- Tax Lot 510
- Assessor Parcel Number 216-87-011
Map
Home Values in the Area
Average Home Value in this Area
Tax History
| Year | Tax Paid | Tax Assessment Tax Assessment Total Assessment is a certain percentage of the fair market value that is determined by local assessors to be the total taxable value of land and additions on the property. | Land | Improvement |
|---|---|---|---|---|
| 2025 | $6,602 | $142,898 | -- | -- |
| 2024 | $2,762 | $136,094 | -- | -- |
| 2023 | $2,762 | $100,420 | $20,080 | $80,340 |
| 2022 | $1,262 | $36,225 | $36,225 | $0 |
| 2021 | $1,376 | $37,620 | $37,620 | $0 |
| 2020 | $1,354 | $32,850 | $32,850 | $0 |
| 2019 | $1,315 | $36,960 | $36,960 | $0 |
| 2018 | $1,271 | $38,370 | $38,370 | $0 |
| 2017 | $1,230 | $38,295 | $38,295 | $0 |
| 2016 | $1,225 | $36,000 | $36,000 | $0 |
| 2015 | $1,230 | $39,376 | $39,376 | $0 |
Property History
| Date | Event | Price | Change | Sq Ft Price |
|---|---|---|---|---|
| 02/14/2025 02/14/25 | For Sale | $5,500,000 | -- | $846 / Sq Ft |
Deed History
| Date | Type | Sale Price | Title Company |
|---|---|---|---|
| Warranty Deed | $255,000 | Driggs Title Agency Inc | |
| Warranty Deed | -- | -- |
Similar Homes in the area
Source: Arizona Regional Multiple Listing Service (ARMLS)
MLS Number: 6818191
APN: 216-87-011
- 35824 N Tom Darlington Dr
- 6901 E Restin Rd
- 3119 Arroyo Hondo
- 7078 E Stagecoach Pass
- 1305 Coyote Pass
- 6964 E Stagecoach Pass
- 1300 Coyote Pass
- 7311 E Arroyo Hondo Rd
- 1084 N Boulder Dr
- 35035 Whileaway Rd
- 6831 E Stagecoach Pass
- 36631 N Peaceful Place
- 6816 E Stagecoach Pass
- 36700 Lone Eagle Point
- 35428 N 66th Place Unit 13
- 6643 E El Sendero Rd
- 35410 N 66th Place Unit 29
- 6616 E El Sendero Rd
- 7624 E Stagecoach Pass
- 1710 E Staghorn Ln
