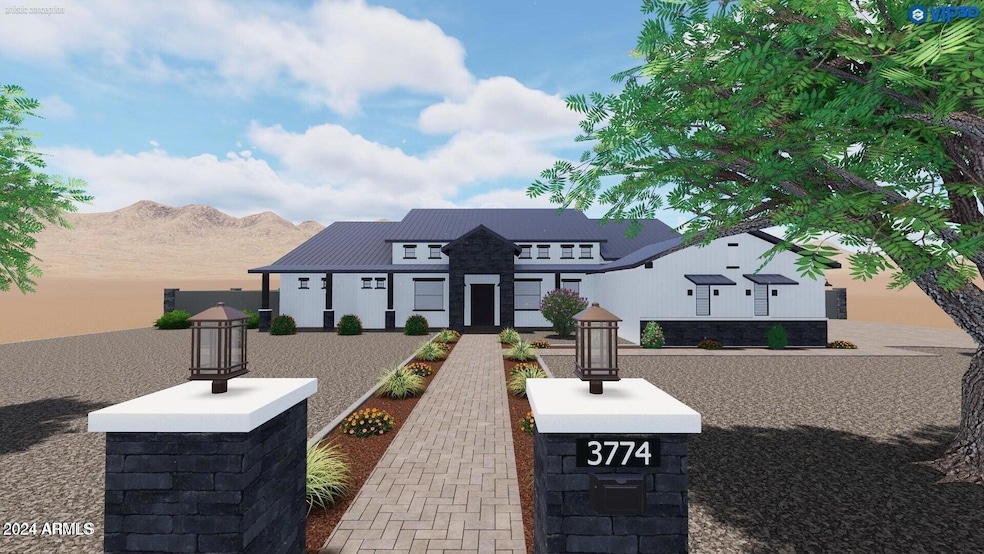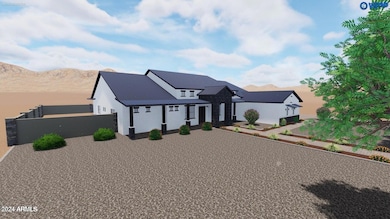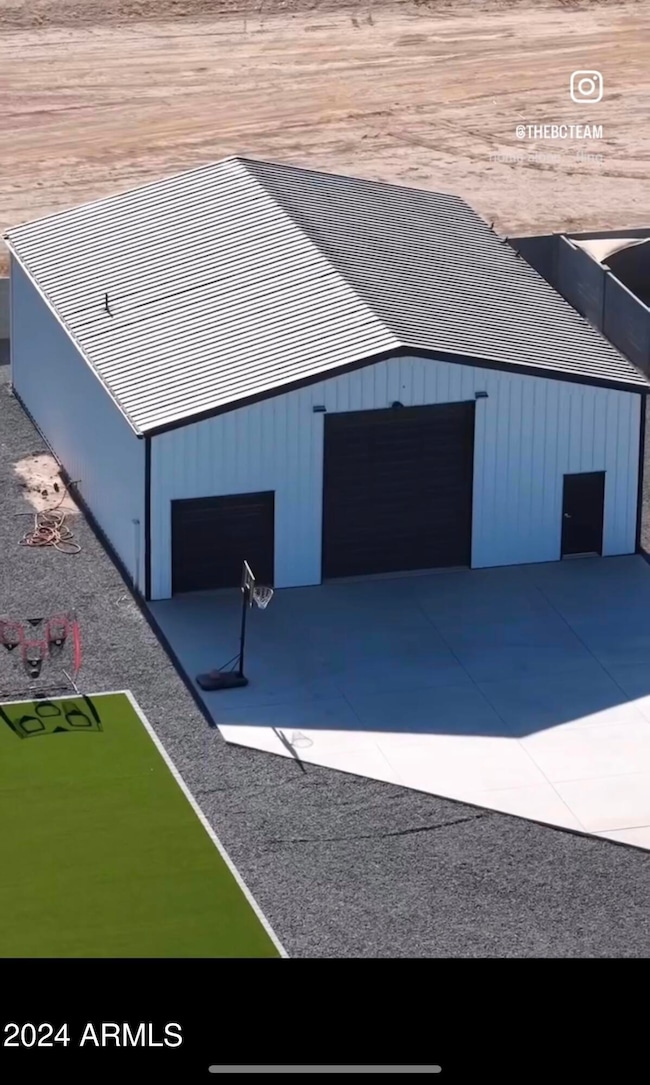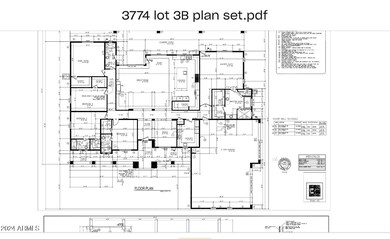
35809 N Evermore Madison St San Tan Valley, AZ 85140
Estimated payment $8,161/month
Highlights
- Horses Allowed On Property
- 1.25 Acre Lot
- Private Yard
- RV Garage
- Granite Countertops
- No HOA
About This Home
Welcome to this stunning Stanley custom home on a 1.250-acre lot, including a 40 x 50 detached metal RV garage/workshop, perfect for all your hobbies. The gorgeous kitchen boasts upgraded cabinets and an oversized island, while the large laundry room offers ample storage. Unwind in the spacious primary suite with a luxurious shower and separate stand-alone tub. Outside, enjoy the serene front yard landscaping with a beautiful pistachio tree-lined street. Don't miss out on this exceptional property with plenty of space to enjoy the best of country living. Stanley Custom Homes is unique in craftsmanship and design. They start with beautiful curb appeal and a stunning black metal roof that sets you apart from every other home. Our team and the builder would love to meet you at the property and answer any questions that you might have. Please feel free to email us with any questions.
Home Details
Home Type
- Single Family
Est. Annual Taxes
- $800
Year Built
- Built in 2024 | Under Construction
Lot Details
- 1.25 Acre Lot
- Desert faces the front of the property
- Private Streets
- Block Wall Fence
- Artificial Turf
- Front Yard Sprinklers
- Sprinklers on Timer
- Private Yard
- Grass Covered Lot
Parking
- 4 Car Detached Garage
- RV Garage
Home Design
- Brick Exterior Construction
- Wood Frame Construction
- Spray Foam Insulation
- Metal Roof
- Stone Exterior Construction
- Synthetic Stucco Exterior
Interior Spaces
- 3,774 Sq Ft Home
- 1-Story Property
- Ceiling Fan
- Double Pane Windows
- Low Emissivity Windows
- Tinted Windows
- Solar Screens
- Family Room with Fireplace
Kitchen
- Built-In Microwave
- Kitchen Island
- Granite Countertops
Flooring
- Carpet
- Tile
Bedrooms and Bathrooms
- 5 Bedrooms
- Primary Bathroom is a Full Bathroom
- 4 Bathrooms
- Dual Vanity Sinks in Primary Bathroom
- Easy To Use Faucet Levers
- Low Flow Plumbing Fixtures
- Bathtub With Separate Shower Stall
Accessible Home Design
- Roll-in Shower
- Accessible Hallway
- Doors are 32 inches wide or more
- Raised Toilet
Schools
- Magma Ranch K8 Elementary And Middle School
- Poston Butte High School
Utilities
- Refrigerated Cooling System
- Heating Available
- Water Softener
- Septic Tank
Additional Features
- Covered patio or porch
- Horses Allowed On Property
Community Details
- No Home Owners Association
- Association fees include no fees
- Built by Stanley Custom Homes
Listing and Financial Details
- Tax Lot 3
- Assessor Parcel Number 210-05-184-C
Map
Home Values in the Area
Average Home Value in this Area
Property History
| Date | Event | Price | Change | Sq Ft Price |
|---|---|---|---|---|
| 12/28/2024 12/28/24 | For Sale | $1,450,000 | -- | $384 / Sq Ft |
Similar Homes in the area
Source: Arizona Regional Multiple Listing Service (ARMLS)
MLS Number: 6798038
- 0 E Weston Ln
- 4072 E Weston Ln
- 3782 E Weston Ln Unit B
- 3734 E Weston Ln Unit A
- 0 E Evermore Madison St Unit 2 6824459
- 3888 E Weston Ln
- 4683 E Honey Saddle Rd
- 0 N Hanging Tree St Unit A 6720684
- 0 N Hanging Tree St Unit 6720671
- 0 E Sage Brush Ave Unit A-6 6856600
- 0 E Sage Brush Ave Unit A-7
- 0 E Buckboard Way Unit 8H 6854396
- 0 E Buckboard Way Unit 8J
- 3519 E Aspen Ct
- 35222 N Fieldview Dr
- 36641 N Railway St
- 35494 N Sierra Vista Dr Unit 6
- 5078 E Rolling Ridge Rd
- 4507 E Warlander Ln
- 34964 N Tombstone St




