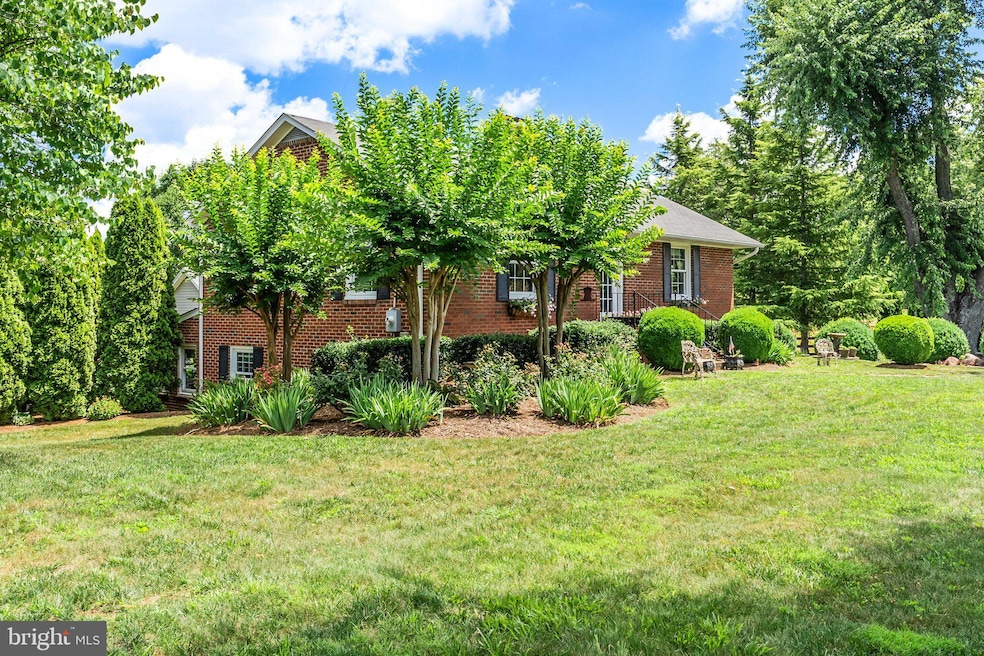
35818 John s Mosby Hwy Middleburg, VA 20117
Highlights
- Scenic Views
- Traditional Architecture
- Wood Flooring
- Blue Ridge Middle School Rated A-
- Backs to Trees or Woods
- Main Floor Bedroom
About This Home
As of January 2025Solid brick house with sturdy construction sited on a beautifully landscaped lot with mountain views located just West of the quaint and historic town of Middleburg. Charming stone walls and gated pillars add character to the property. The rear elevation shows the house is two storey. There are three bedrooms and one and a half baths and a versatile floor plan. The rear access to the house is ideal for the current arrangement of the rooms. Park the car and enter the house from the back into the sun room then into the kitchen. There is a bedroom on this level and a half bathroom as well as an unfinished area which includes a laundry room with large washer and dryer. The upper level features a large living room with wood burning fireplace, two bedrooms and a full bath room. There are pull down stairs to a full attic. Improvements include new windows, new flooring and new interior doors as well as upgraded electrical.
Enjoy the rear covered patio and the lush, fertile back yard with numerous mature trees and plantings plus raised garden beds. The three car garage also has a work shop with 200 amp electric service. The walls and ceilings of the entire garage are insulated and there are stairs to a full storage attic.
The property is being sold "as is" but it should have no problems passing a home inspection. The home has been heated recently solely by the wood burning fireplace and electric heaters. Perfect for those wanting to live in Middleburg and looking to customize a home.
Home Details
Home Type
- Single Family
Est. Annual Taxes
- $5,039
Year Built
- Built in 1960 | Remodeled in 2015
Lot Details
- 1 Acre Lot
- South Facing Home
- Partially Fenced Property
- Landscaped
- Extensive Hardscape
- Level Lot
- Backs to Trees or Woods
- Back and Front Yard
- Property is in good condition
- Property is zoned AR2
Parking
- 3 Car Detached Garage
- 4 Driveway Spaces
- Parking Storage or Cabinetry
- Lighted Parking
- Front Facing Garage
- Gravel Driveway
Property Views
- Scenic Vista
- Woods
- Mountain
- Garden
Home Design
- Traditional Architecture
- Composition Roof
- Concrete Perimeter Foundation
- Masonry
Interior Spaces
- Property has 2 Levels
- Brick Fireplace
- Living Room
- Combination Kitchen and Dining Room
- Sun or Florida Room
- Attic
Kitchen
- Country Kitchen
- Electric Oven or Range
- Stainless Steel Appliances
Flooring
- Wood
- Vinyl
Bedrooms and Bathrooms
Laundry
- Laundry on lower level
- Front Loading Dryer
- Front Loading Washer
Partially Finished Basement
- Walk-Out Basement
- Interior and Exterior Basement Entry
- Basement Windows
Eco-Friendly Details
- Energy-Efficient Windows
Outdoor Features
- Patio
- Exterior Lighting
- Porch
Utilities
- Window Unit Cooling System
- Heating Available
- 200+ Amp Service
- Water Treatment System
- Well
- Electric Water Heater
- Septic Greater Than The Number Of Bedrooms
Listing and Financial Details
- Assessor Parcel Number 570251510000
Community Details
Overview
- No Home Owners Association
- Middleburg Subdivision
Recreation
- Community Pool
Map
Home Values in the Area
Average Home Value in this Area
Property History
| Date | Event | Price | Change | Sq Ft Price |
|---|---|---|---|---|
| 01/13/2025 01/13/25 | Sold | $720,000 | +3.0% | $344 / Sq Ft |
| 10/23/2024 10/23/24 | Pending | -- | -- | -- |
| 06/28/2024 06/28/24 | For Sale | $699,000 | -- | $334 / Sq Ft |
Tax History
| Year | Tax Paid | Tax Assessment Tax Assessment Total Assessment is a certain percentage of the fair market value that is determined by local assessors to be the total taxable value of land and additions on the property. | Land | Improvement |
|---|---|---|---|---|
| 2024 | $5,039 | $582,510 | $300,000 | $282,510 |
| 2023 | $4,135 | $472,530 | $225,000 | $247,530 |
| 2022 | $3,671 | $412,510 | $185,000 | $227,510 |
| 2021 | $3,442 | $351,230 | $165,000 | $186,230 |
| 2020 | $3,531 | $341,200 | $165,000 | $176,200 |
| 2019 | $3,396 | $324,970 | $165,000 | $159,970 |
| 2018 | $3,565 | $328,530 | $165,000 | $163,530 |
| 2017 | $3,669 | $326,160 | $165,000 | $161,160 |
| 2016 | $3,735 | $326,160 | $0 | $0 |
| 2015 | $3,525 | $145,580 | $0 | $145,580 |
| 2014 | $3,156 | $133,240 | $0 | $133,240 |
Mortgage History
| Date | Status | Loan Amount | Loan Type |
|---|---|---|---|
| Open | $504,000 | New Conventional | |
| Closed | $15,907 | FHA | |
| Previous Owner | $279,837 | FHA |
Deed History
| Date | Type | Sale Price | Title Company |
|---|---|---|---|
| Deed | $720,000 | Old Republic National Title | |
| Warranty Deed | $285,000 | -- |
Similar Homes in Middleburg, VA
Source: Bright MLS
MLS Number: VALO2074524
APN: 570-25-1510
- 36008 Little River Turnpike
- 306 Place
- 4 Foxtrot Knoll Ln
- 904 Blue Ridge Ave
- 801 Old Saddle Dr
- 4 Chestnut - Lot B St
- 606 Martingale Ridge Dr
- 602 Martin Ave
- 601 Martingale Ridge Dr
- 402 Martingale Ridge Dr
- 400 Martingale Ridge Dr
- 1 Chinn Ln
- 35162 Notre Dame Ln
- 22780 Foxcroft Rd
- 0 Atoka Rd Unit VAFQ2014324
- 22282 St Louis Rd
- 35399 Hamlin School Ln
- 0 Seabiscuit Park Place Unit VALO2091806
- 0 Seabiscuit Park Place Unit VALO2091788
- 0 Seabiscuit Park Place Unit VALO2091782






