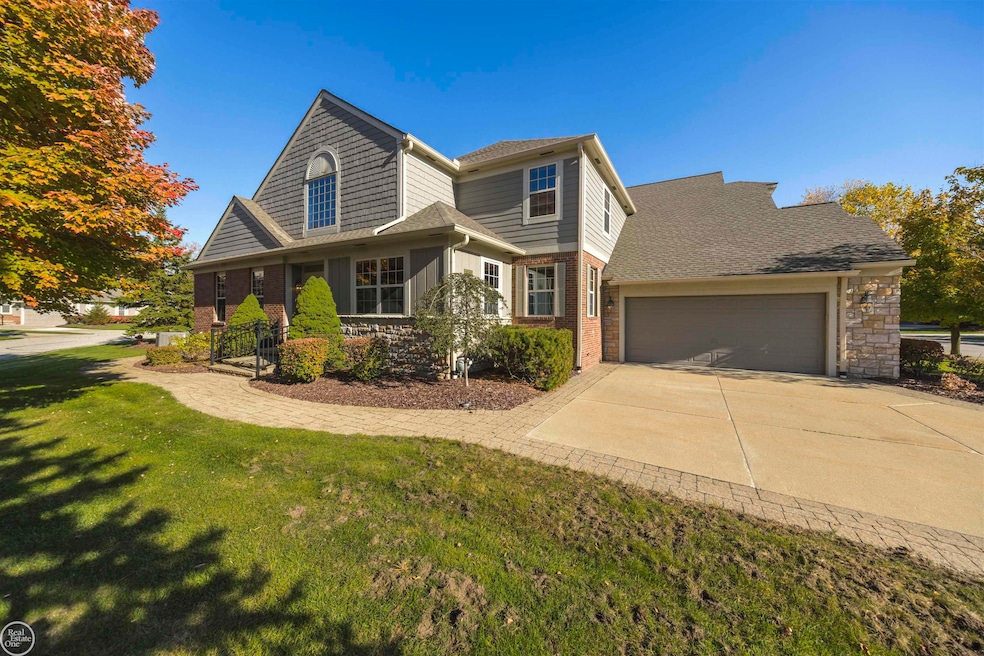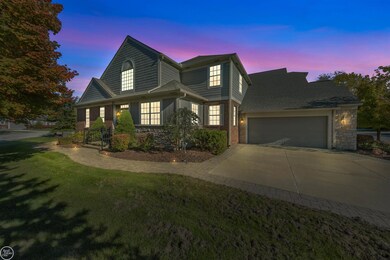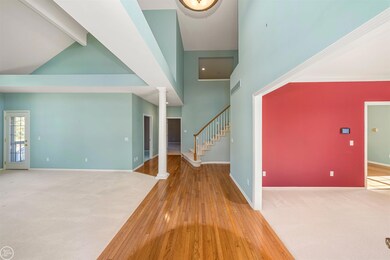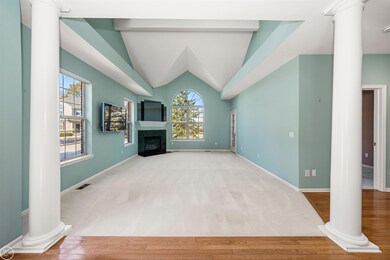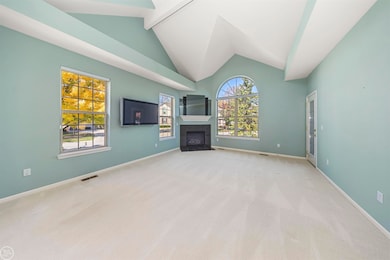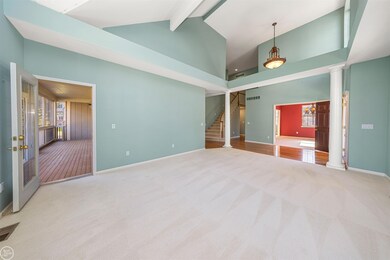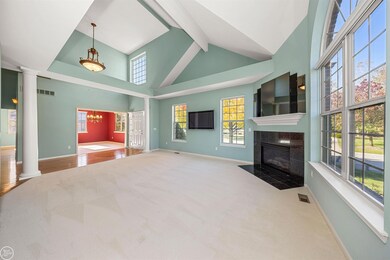
$534,999
- 3 Beds
- 2.5 Baths
- 2,958 Sq Ft
- 3585 Winding Brook Cir
- Unit 89
- Rochester Hills, MI
Spring into Luxury Living — Now with a Major Price Reduction! Welcome to your next chapter in Sanctuary in the Hills, one of Rochester Hills’ most sought-after communities. Tucked away from road noise and traffic, this beautifully maintained home offers an exceptional combination of privacy, style, and function—perfect for today’s modern lifestyle. As you enter, a dramatic two-story foyer sets an
Cheryl Parisi Berkshire Hathaway HomeServices Kee Realty
