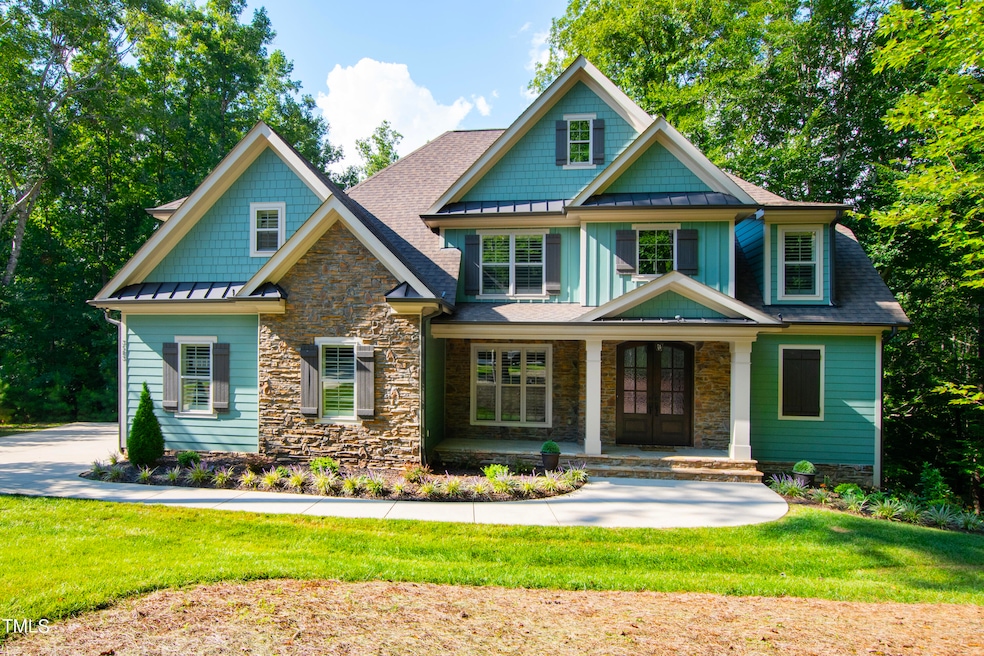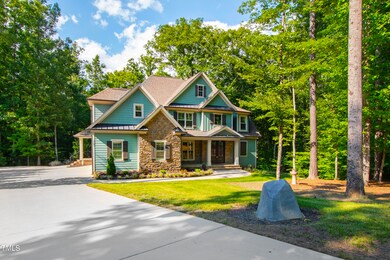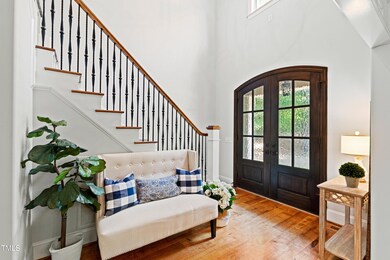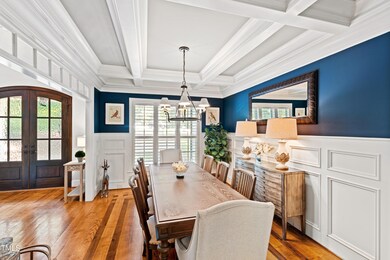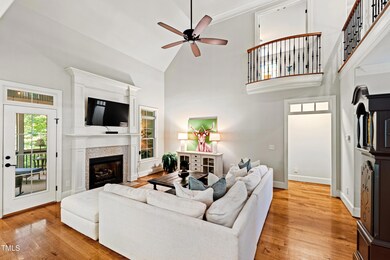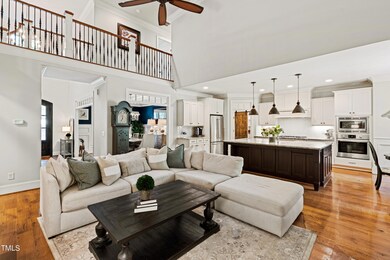
3583 Claude Ct Wake Forest, NC 27587
Highlights
- Open Floorplan
- Transitional Architecture
- Main Floor Primary Bedroom
- Clubhouse
- Wood Flooring
- Attic
About This Home
As of December 2024Nestled in The Preserve at Smith Creek, this Parade of Homes Gold Winner offers a private and serene cul-de-sac lot. The first floor includes the luxurious primary suite with a large walk-in closet that includes detailed custom wood shelving. A private ensuite with side entry access also comprises the opposite area of the primary floor. Soaring ceilings, grand crown molding, and hardwoods grace the main living areas, with a detailed coffered ceiling in the formal dining. The chef's kitchen boasts an oversized working island, gas range, and a breakfast nook overlooking the backyard. Enjoy all four seasons outdoors with a deck, screened porch, and firepit. Upstairs features two additional bedrooms, a full bath, plus two dedicated bonus rooms. Extras include a two-car garage, walk-in pantry, and laundry room. Community amenities include a pool, playground, and center. Own the best of Wake Forest living and make it yours!
Home Details
Home Type
- Single Family
Est. Annual Taxes
- $5,178
Year Built
- Built in 2016
Lot Details
- 1.55 Acre Lot
- Private Yard
HOA Fees
- $58 Monthly HOA Fees
Parking
- 2 Car Attached Garage
- Private Driveway
- 2 Open Parking Spaces
Home Design
- Transitional Architecture
- Traditional Architecture
- Brick or Stone Mason
- Block Foundation
- Shingle Roof
- Stone
Interior Spaces
- 3,167 Sq Ft Home
- 2-Story Property
- Open Floorplan
- Built-In Features
- Coffered Ceiling
- Tray Ceiling
- Smooth Ceilings
- High Ceiling
- Ceiling Fan
- Entrance Foyer
- Family Room
- Breakfast Room
- Dining Room
- Bonus Room
- Screened Porch
- Attic
Kitchen
- Eat-In Kitchen
- Breakfast Bar
- Gas Range
- Range Hood
- Microwave
- Dishwasher
- Stainless Steel Appliances
- Kitchen Island
- Granite Countertops
Flooring
- Wood
- Carpet
- Tile
Bedrooms and Bathrooms
- 4 Bedrooms
- Primary Bedroom on Main
- Walk-In Closet
- 3 Full Bathrooms
- Double Vanity
- Soaking Tub
- Walk-in Shower
Laundry
- Laundry Room
- Laundry on lower level
Accessible Home Design
- Handicap Accessible
Outdoor Features
- Fire Pit
- Outdoor Storage
Schools
- Tar River Elementary School
- Hawley Middle School
- S Granville High School
Utilities
- Forced Air Heating and Cooling System
- Heat Pump System
- Well
- Septic Tank
Listing and Financial Details
- Assessor Parcel Number 182500322298
Community Details
Overview
- Association fees include ground maintenance
- Towne Properties Association, Phone Number (919) 878-8787
- The Preserve At Smith Creek Subdivision
Amenities
- Clubhouse
Recreation
- Community Playground
- Community Pool
Map
Home Values in the Area
Average Home Value in this Area
Property History
| Date | Event | Price | Change | Sq Ft Price |
|---|---|---|---|---|
| 12/10/2024 12/10/24 | Sold | $727,500 | -3.0% | $230 / Sq Ft |
| 10/09/2024 10/09/24 | Pending | -- | -- | -- |
| 09/16/2024 09/16/24 | Price Changed | $750,000 | -3.2% | $237 / Sq Ft |
| 08/21/2024 08/21/24 | For Sale | $775,000 | -- | $245 / Sq Ft |
Tax History
| Year | Tax Paid | Tax Assessment Tax Assessment Total Assessment is a certain percentage of the fair market value that is determined by local assessors to be the total taxable value of land and additions on the property. | Land | Improvement |
|---|---|---|---|---|
| 2024 | $5,178 | $750,532 | $99,750 | $650,782 |
| 2023 | $5,178 | $488,476 | $71,250 | $417,226 |
| 2022 | $4,439 | $488,476 | $71,250 | $417,226 |
| 2021 | $4,141 | $488,476 | $71,250 | $417,226 |
| 2020 | $4,141 | $488,476 | $71,250 | $417,226 |
| 2019 | $4,141 | $488,476 | $71,250 | $417,226 |
| 2018 | $4,141 | $488,476 | $71,250 | $417,226 |
| 2016 | $1,121 | $125,301 | $52,250 | $73,051 |
| 2015 | $406 | $46,750 | $46,750 | $0 |
| 2014 | -- | $46,750 | $46,750 | $0 |
Mortgage History
| Date | Status | Loan Amount | Loan Type |
|---|---|---|---|
| Open | $367,000 | VA | |
| Closed | $367,000 | VA | |
| Previous Owner | $415,000 | New Conventional | |
| Previous Owner | $41,500 | Unknown | |
| Previous Owner | $380,000 | New Conventional |
Deed History
| Date | Type | Sale Price | Title Company |
|---|---|---|---|
| Warranty Deed | $727,500 | None Listed On Document | |
| Warranty Deed | $727,500 | None Listed On Document | |
| Warranty Deed | $476,500 | None Available | |
| Deed | $55,000 | -- |
About the Listing Agent

Gretchen Coley is a visionary in the real estate industry, leading the #1 Compass team in the Triangle with over 2,400 transactions and $5 billion in sales. Known for her concierge-level service and innovative marketing, she uses cutting-edge technology and video storytelling to achieve outstanding results for her clients. With more than two decades of experience, Gretchen has built lasting relationships with builders and developers, playing a key role in shaping communities from the ground up.
Gretchen's Other Listings
Source: Doorify MLS
MLS Number: 10048086
APN: 32803
- 1198 Rogers Farm Rd
- 1354 Red Bud Ct
- 1196 Smith Creek Way
- 3638 Pine Needles Dr
- 3400 River Manor Ct
- 3601 River Watch Ln
- 1503 Anterra Dr
- 3581 Boulder Ct
- 1226 Woodland Church Rd
- 1763 River Club Way
- 3805 Watermark Dr
- 1154 Smith Creek Way
- 1726 River Club Way
- 3803 Dr
- 1403 Cottondale Ln
- 3181 Hardie St
- 1726 Rapids Ct
- 1710 Eddy Ct
- 3220 Brassfield Rd
- 3679 Rodinson Ln
