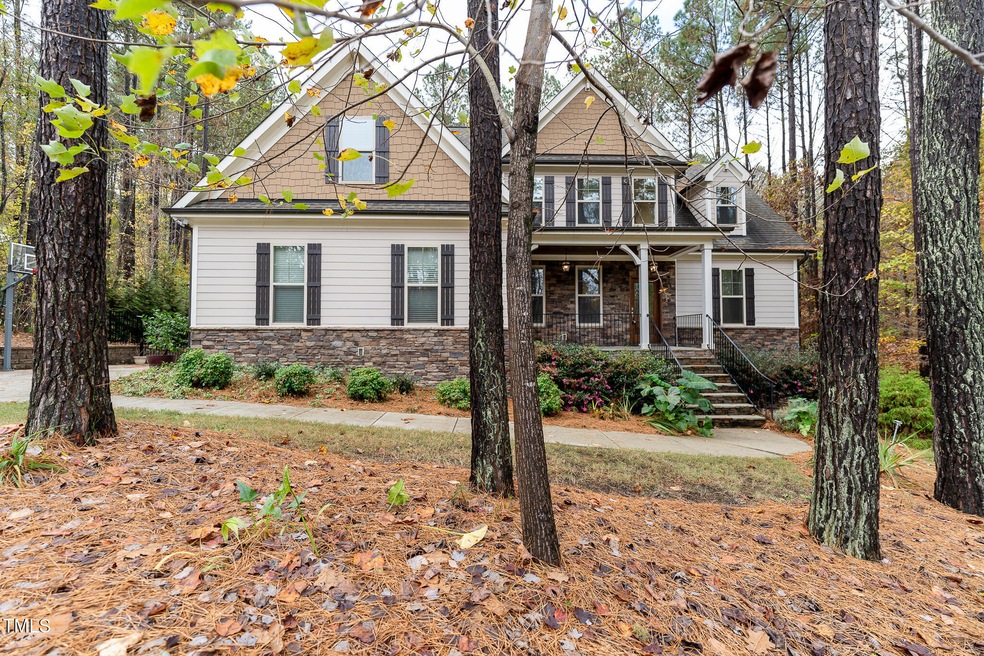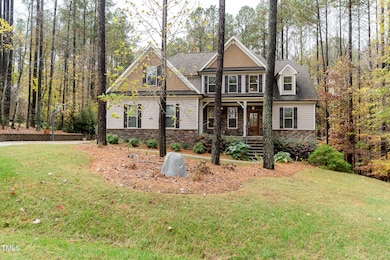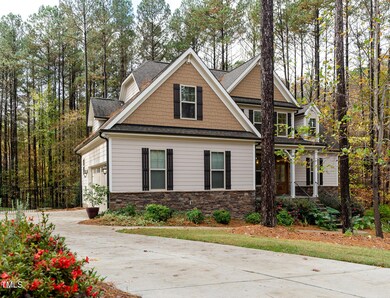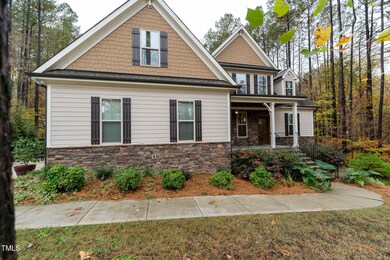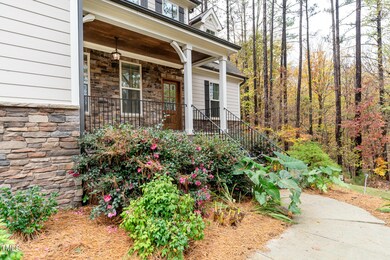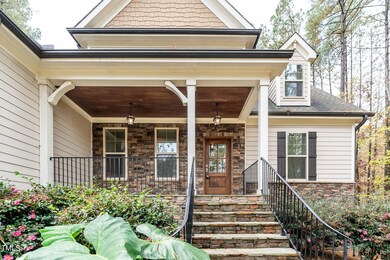
3584 Claude Ct Wake Forest, NC 27587
Highlights
- Clubhouse
- Transitional Architecture
- Main Floor Primary Bedroom
- Partially Wooded Lot
- Wood Flooring
- 1 Fireplace
About This Home
As of February 2025Nestled in a tranquil cul-de-sac, this exceptional home in The Preserve at Smith Creek offers the perfect blend of luxury and comfort. The first floor features a sumptuous primary suite with a spacious walk-in closet, while soaring ceilings and gleaming hardwoods adorn the main living areas. The formal dining room shines with an elegant coffered ceiling.
The kitchen is a true showstopper, featuring an oversized working island, a gas range, and a cozy breakfast nook with views of the private backyard. Step outside to a screened porch and enjoy all four seasons in serene outdoor comfort.
Upstairs, you'll find three additional bedrooms, two full baths, and versatile bonus rooms, ideal for work or play. Additional highlights include a two-car garage, pantry, a bar area, and a well-equipped laundry room.
Residents of The Preserve enjoy outstanding community amenities, including a sparkling pool, a playground, and a community center. Conveniently located in Wake Forest, this home combines modern elegance with a welcoming neighborhood vibe.
Don't miss your chance to own this gem—schedule your tour today!
Home Details
Home Type
- Single Family
Est. Annual Taxes
- $4,234
Year Built
- Built in 2017
Lot Details
- 1.49 Acre Lot
- Cul-De-Sac
- Back Yard Fenced
- Landscaped
- Cleared Lot
- Partially Wooded Lot
HOA Fees
- $58 Monthly HOA Fees
Parking
- 2 Car Attached Garage
- 4 Open Parking Spaces
Home Design
- Transitional Architecture
- Brick or Stone Mason
- Brick Foundation
- Asphalt Roof
- Stone
Interior Spaces
- 2,784 Sq Ft Home
- 2-Story Property
- Bookcases
- Bar
- Coffered Ceiling
- 1 Fireplace
- Entrance Foyer
- Family Room
- Breakfast Room
- Dining Room
- Bonus Room
- Screened Porch
- Pull Down Stairs to Attic
Kitchen
- Built-In Gas Range
- Microwave
- Dishwasher
- Kitchen Island
- Granite Countertops
Flooring
- Wood
- Carpet
- Tile
Bedrooms and Bathrooms
- 4 Bedrooms
- Primary Bedroom on Main
- Walk-In Closet
- Double Vanity
- Separate Shower in Primary Bathroom
- Walk-in Shower
Laundry
- Laundry Room
- Laundry on main level
- Sink Near Laundry
- Electric Dryer Hookup
Eco-Friendly Details
- Ventilation
Schools
- Tar River Elementary School
- Hawley Middle School
- S Granville High School
Utilities
- Forced Air Zoned Heating and Cooling System
- Heating System Uses Natural Gas
- Well
- Tankless Water Heater
- Septic Tank
- Cable TV Available
Listing and Financial Details
- Assessor Parcel Number 182500312868
Community Details
Overview
- Psc HOA, Phone Number (919) 878-8757
- Built by Sumner Construction Inc.
- The Preserve At Smith Creek Subdivision
Amenities
- Clubhouse
Recreation
- Community Playground
- Community Pool
Map
Home Values in the Area
Average Home Value in this Area
Property History
| Date | Event | Price | Change | Sq Ft Price |
|---|---|---|---|---|
| 02/11/2025 02/11/25 | Sold | $645,000 | -2.1% | $232 / Sq Ft |
| 01/09/2025 01/09/25 | Pending | -- | -- | -- |
| 11/20/2024 11/20/24 | For Sale | $659,000 | -- | $237 / Sq Ft |
Tax History
| Year | Tax Paid | Tax Assessment Tax Assessment Total Assessment is a certain percentage of the fair market value that is determined by local assessors to be the total taxable value of land and additions on the property. | Land | Improvement |
|---|---|---|---|---|
| 2024 | $4,234 | $611,722 | $99,750 | $511,972 |
| 2023 | $4,234 | $401,552 | $71,250 | $330,302 |
| 2022 | $3,657 | $401,552 | $71,250 | $330,302 |
| 2021 | $3,411 | $401,552 | $71,250 | $330,302 |
| 2020 | $3,391 | $401,552 | $71,250 | $330,302 |
| 2019 | $3,391 | $401,552 | $71,250 | $330,302 |
| 2018 | $3,391 | $401,552 | $71,250 | $330,302 |
| 2016 | $381 | $41,250 | $41,250 | $0 |
| 2015 | $360 | $41,250 | $41,250 | $0 |
| 2014 | -- | $41,250 | $41,250 | $0 |
Mortgage History
| Date | Status | Loan Amount | Loan Type |
|---|---|---|---|
| Open | $612,750 | New Conventional | |
| Closed | $612,750 | New Conventional | |
| Previous Owner | $150,000 | Credit Line Revolving | |
| Previous Owner | $383,182 | New Conventional | |
| Previous Owner | $34,000 | Credit Line Revolving | |
| Previous Owner | $340,000 | Seller Take Back |
Deed History
| Date | Type | Sale Price | Title Company |
|---|---|---|---|
| Warranty Deed | $645,000 | None Listed On Document | |
| Warranty Deed | $645,000 | None Listed On Document | |
| Warranty Deed | $390,000 | None Available | |
| Warranty Deed | $195,000 | None Available | |
| Warranty Deed | -- | None Available |
Similar Homes in the area
Source: Doorify MLS
MLS Number: 10064120
APN: 32805
- 1198 Rogers Farm Rd
- 1196 Smith Creek Way
- 1354 Red Bud Ct
- 3638 Pine Needles Dr
- 3581 Boulder Ct
- 1503 Anterra Dr
- 3400 River Manor Ct
- 3601 River Watch Ln
- 1154 Smith Creek Way
- 1226 Woodland Church Rd
- 1763 River Club Way
- 3805 Watermark Dr
- 3803 Dr
- 1403 Cottondale Ln
- 1726 River Club Way
- 3181 Hardie St
- 1726 Rapids Ct
- 1710 Eddy Ct
- 3679 Rodinson Ln
- 3220 Brassfield Rd
