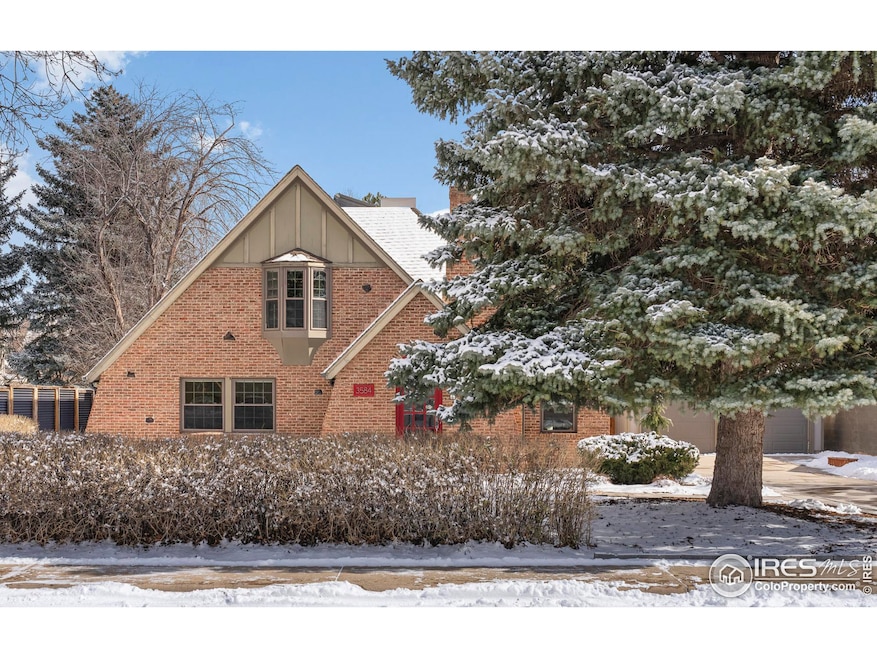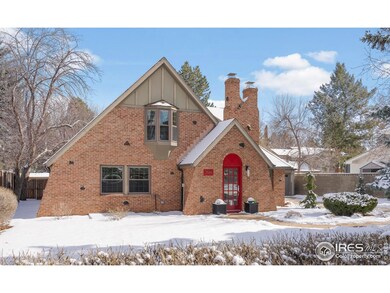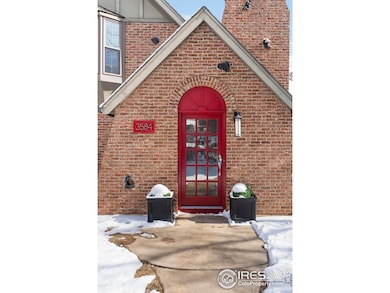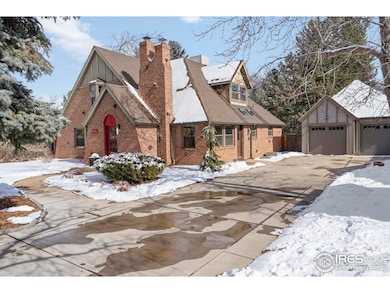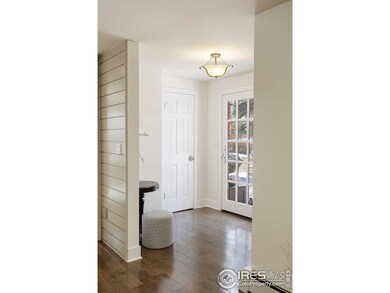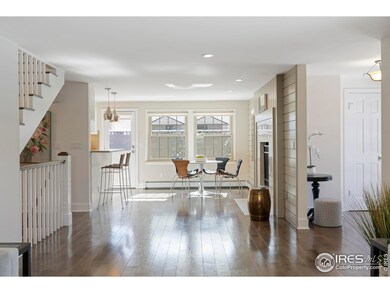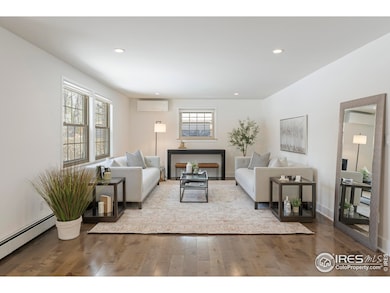
3584 Kirkwood Place Boulder, CO 80304
North Boulder NeighborhoodHighlights
- Open Floorplan
- Multiple Fireplaces
- Wood Flooring
- Centennial Middle School Rated A-
- Wooded Lot
- 4-minute walk to Catalpa Park
About This Home
As of March 2025Enveloped in history and architectural character, this Tudor-style home offers a charming escape in Parkside. Formerly owned by children's author Barbara Steiner, this residence showcases a unique facade featuring rare clinker bricks, inspiring a storybook-like ambiance. A large blue spruce tree gently shades the front yard, inviting entry further inside to a bright and airy layout. Natural light streams in through skylights and dual-paned windows with custom coverings. Wood and luxury vinyl flooring cascade underfoot complemented by a neutral color palette. A chef's kitchen boasts KitchenAid appliances. Warmed by a fireplace, a sunlit dining area offers outdoor connectivity to a patio in a large backyard. Escape to a primary suite complemented by a tranquil bath with a soaking tub. Entertainers delight in a finished basement with a fireplace. Upgrades include an owned water filter. This quiet neighborhood offers easy access to nature paths, restaurants, Lucky's Market and Safeway.
Last Buyer's Agent
Tricia Dessel
Home Details
Home Type
- Single Family
Est. Annual Taxes
- $15,356
Year Built
- Built in 1968
Lot Details
- 9,553 Sq Ft Lot
- Cul-De-Sac
- West Facing Home
- Wood Fence
- Level Lot
- Sprinkler System
- Wooded Lot
Parking
- 2 Car Detached Garage
- Oversized Parking
- Driveway Level
Home Design
- Tudor Architecture
- Brick Veneer
- Wood Frame Construction
- Composition Roof
- Wood Siding
Interior Spaces
- 3,950 Sq Ft Home
- 2-Story Property
- Open Floorplan
- Wet Bar
- Skylights
- Multiple Fireplaces
- Double Pane Windows
- Window Treatments
- Family Room
- Living Room with Fireplace
- Home Office
- Wood Flooring
Kitchen
- Eat-In Kitchen
- Gas Oven or Range
- Microwave
- Dishwasher
- Disposal
Bedrooms and Bathrooms
- 4 Bedrooms
- Walk-In Closet
- Primary Bathroom is a Full Bathroom
Laundry
- Laundry on lower level
- Washer and Dryer Hookup
Basement
- Basement Fills Entire Space Under The House
- Fireplace in Basement
- Natural lighting in basement
Outdoor Features
- Patio
- Exterior Lighting
- Outdoor Storage
Schools
- Columbine Elementary School
- Centennial Middle School
- Boulder High School
Utilities
- Air Conditioning
- Radiant Heating System
- Baseboard Heating
- Water Purifier is Owned
- High Speed Internet
Listing and Financial Details
- Assessor Parcel Number R0007807
Community Details
Overview
- No Home Owners Association
- Parkside Subdivision
Recreation
- Hiking Trails
Map
Home Values in the Area
Average Home Value in this Area
Property History
| Date | Event | Price | Change | Sq Ft Price |
|---|---|---|---|---|
| 03/28/2025 03/28/25 | Sold | $2,000,000 | 0.0% | $506 / Sq Ft |
| 02/21/2025 02/21/25 | For Sale | $2,000,000 | +53.8% | $506 / Sq Ft |
| 05/03/2020 05/03/20 | Off Market | $1,300,000 | -- | -- |
| 01/28/2019 01/28/19 | Off Market | $660,000 | -- | -- |
| 03/27/2015 03/27/15 | Sold | $1,300,000 | -7.1% | $303 / Sq Ft |
| 02/25/2015 02/25/15 | Pending | -- | -- | -- |
| 12/18/2014 12/18/14 | For Sale | $1,399,950 | +112.1% | $326 / Sq Ft |
| 12/20/2013 12/20/13 | Sold | $660,000 | -12.0% | $173 / Sq Ft |
| 11/20/2013 11/20/13 | Pending | -- | -- | -- |
| 10/08/2013 10/08/13 | For Sale | $750,000 | -- | $197 / Sq Ft |
Tax History
| Year | Tax Paid | Tax Assessment Tax Assessment Total Assessment is a certain percentage of the fair market value that is determined by local assessors to be the total taxable value of land and additions on the property. | Land | Improvement |
|---|---|---|---|---|
| 2024 | $15,356 | $177,818 | $38,726 | $139,092 |
| 2023 | $15,356 | $177,818 | $42,411 | $139,092 |
| 2022 | $12,263 | $132,050 | $33,916 | $98,134 |
| 2021 | $11,693 | $135,850 | $34,892 | $100,958 |
| 2020 | $10,038 | $115,316 | $46,118 | $69,198 |
| 2019 | $9,884 | $115,316 | $46,118 | $69,198 |
| 2018 | $9,111 | $105,084 | $42,048 | $63,036 |
| 2017 | $8,826 | $116,176 | $46,486 | $69,690 |
| 2016 | $8,150 | $94,151 | $37,651 | $56,500 |
| 2015 | $7,718 | $48,373 | $19,502 | $28,871 |
| 2014 | $3,398 | $48,373 | $19,502 | $28,871 |
Mortgage History
| Date | Status | Loan Amount | Loan Type |
|---|---|---|---|
| Open | $1,300,000 | New Conventional | |
| Previous Owner | $790,000 | New Conventional | |
| Previous Owner | $170,000 | Future Advance Clause Open End Mortgage | |
| Previous Owner | $861,000 | New Conventional | |
| Previous Owner | $417,000 | Credit Line Revolving | |
| Previous Owner | $250,000 | Credit Line Revolving | |
| Previous Owner | $50,000 | Credit Line Revolving | |
| Previous Owner | $75,000 | Credit Line Revolving | |
| Previous Owner | $232,000 | Balloon | |
| Previous Owner | $60,000 | Unknown |
Deed History
| Date | Type | Sale Price | Title Company |
|---|---|---|---|
| Special Warranty Deed | $2,000,000 | Land Title | |
| Warranty Deed | $1,300,000 | Land Title Guarantee Company | |
| Warranty Deed | $690,000 | Land Title Guarantee Company | |
| Warranty Deed | $660,000 | Land Title Guarantee Company | |
| Interfamily Deed Transfer | -- | Security Title | |
| Interfamily Deed Transfer | -- | Security Title | |
| Interfamily Deed Transfer | -- | Security Title | |
| Warranty Deed | -- | None Available | |
| Interfamily Deed Transfer | -- | -- | |
| Deed | -- | -- | |
| Deed | $660,000 | -- |
Similar Homes in Boulder, CO
Source: IRES MLS
MLS Number: 1026560
APN: 1463191-10-023
- 3621 21st St
- 2167 Jordan Place
- 3633 21st St
- 2210 Meadow Ave
- 1805 Del Rosa Ct
- 2201 Juniper Ct
- 2212 Juniper Ct
- 3545 Cloverleaf Dr
- 1615 Kalmia Ave
- 1670 Linden Ave
- 2050 Oak Ave
- 3560 16th St
- 1831 Norwood Ave
- 2040 Oak Ave
- 2550 Linden Ave
- 1707 Grape Ave
- 1575 Kalmia Ave
- 3737 26th St
- 1580 Moss Rock Place
- 2624 Kalmia Ave
