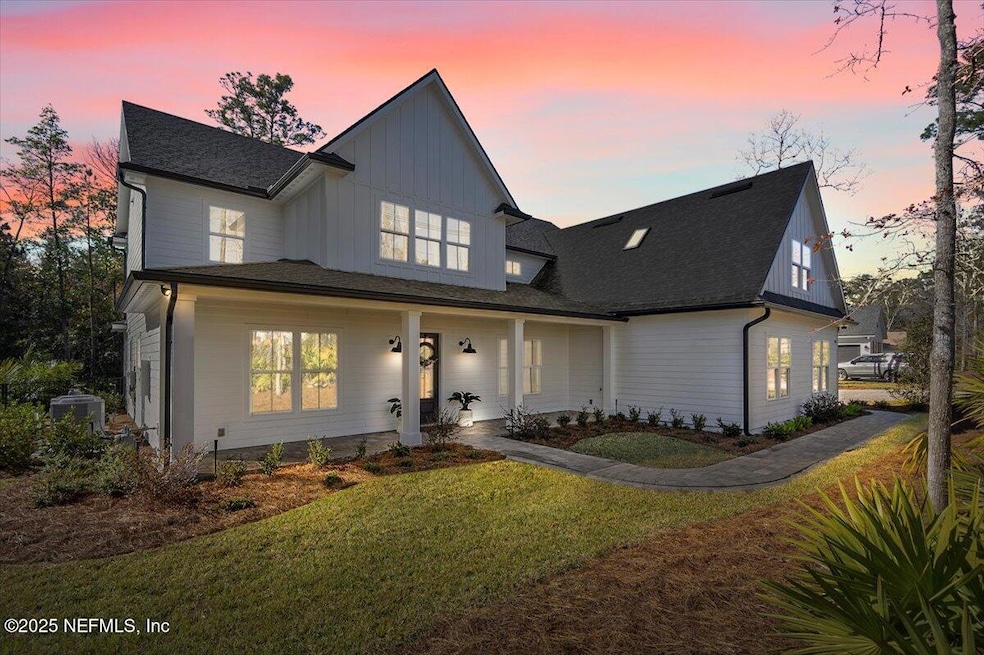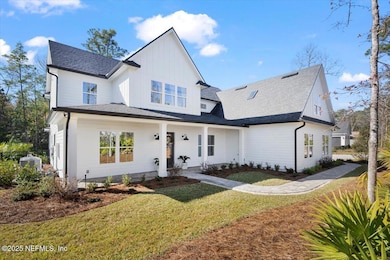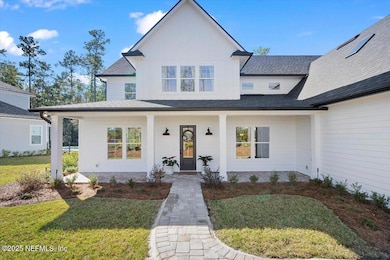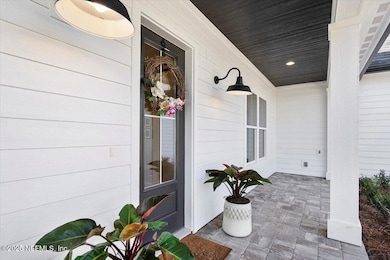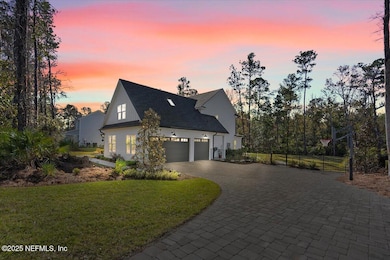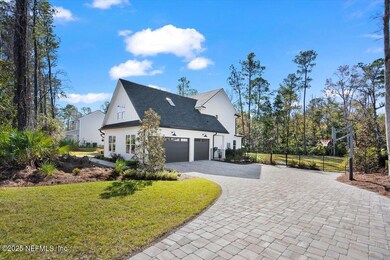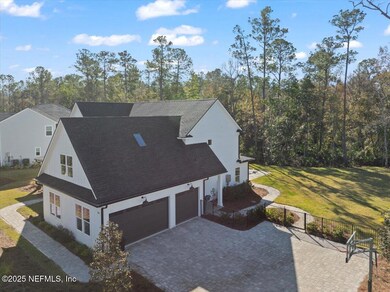
3584 State Road 13 N Jacksonville, FL 32259
RiverTown NeighborhoodEstimated payment $6,598/month
Highlights
- Fitness Center
- Spa
- 0.45 Acre Lot
- Freedom Crossing Academy Rated A
- Views of Preserve
- Open Floorplan
About This Home
Fully Custom with Private Pool and Preserve
This 5-bedroom,4.5-bath luxury home offers 4,216 sq.ft. of meticulously designed living space on a private .42-acre lot backing to a lush preserve with the St. Johns River just beyond.Every detail has been thoughtfully crafted,from the chef's kitchen with quartz countertops,custom cabinetry,and a serving pantry with a beverage station to the wide-plank hardwood floors and soaring 10-ft ceilings on the main level.The oversized saltwater pool,complete with a sun shelf and waterfall feature,creates the perfect setting for entertaining or relaxing in your private backyard retreat.Spacious bedrooms with walk-in closets ensure comfort for everyone,while the generously sized bonus room provides flexible space for a media room,home office,or personal getaway.The primary suite is a true haven,offering serene preserve views and a spa-inspired bath.A conveniently located half-bath with direct pool access enhances the home's ease for outdoor living. Every detail exudes sophistication from the custom staircase and intricate woodwork to the oversized 3-car garage, which offers abundant storage.
Prepped for a generator and pool heater/cooler, this estate is as functional as it is luxurious. Energy-efficient features such as shingle-over ridge vents ensure lasting comfort.
Located near a new K-8 school, this home blends exclusivity, convenience, and timeless luxury.
Schedule your private showing today to experience the pinnacle of custom living.
Home Details
Home Type
- Single Family
Est. Annual Taxes
- $1,696
Year Built
- Built in 2024
Lot Details
- 0.45 Acre Lot
- Property fronts a state road
- Wrought Iron Fence
- Back Yard Fenced
- Front and Back Yard Sprinklers
- Wooded Lot
- Many Trees
HOA Fees
- $38 Monthly HOA Fees
Parking
- 3 Car Attached Garage
- Carport
- Garage Door Opener
Property Views
- Views of Preserve
- Views of Trees
Home Design
- Traditional Architecture
- Shingle Roof
Interior Spaces
- 4,216 Sq Ft Home
- 2-Story Property
- Open Floorplan
- Built-In Features
- Vaulted Ceiling
- Ceiling Fan
- Gas Fireplace
- Entrance Foyer
- Smart Home
Kitchen
- Breakfast Area or Nook
- Breakfast Bar
- Butlers Pantry
- Double Oven
- Gas Cooktop
- Microwave
- Dishwasher
- Kitchen Island
Flooring
- Wood
- Carpet
- Tile
Bedrooms and Bathrooms
- 5 Bedrooms
- Split Bedroom Floorplan
- Jack-and-Jill Bathroom
- Bathtub With Separate Shower Stall
Laundry
- Laundry on lower level
- Electric Dryer Hookup
Outdoor Features
- Spa
- Front Porch
Utilities
- Central Air
- Heating Available
- Natural Gas Connected
- Tankless Water Heater
Listing and Financial Details
- Assessor Parcel Number 0007110360
Community Details
Overview
- Riverside At Rivertown Subdivision
Amenities
- Clubhouse
Recreation
- Tennis Courts
- Community Basketball Court
- Community Playground
- Fitness Center
- Park
- Jogging Path
Map
Home Values in the Area
Average Home Value in this Area
Tax History
| Year | Tax Paid | Tax Assessment Tax Assessment Total Assessment is a certain percentage of the fair market value that is determined by local assessors to be the total taxable value of land and additions on the property. | Land | Improvement |
|---|---|---|---|---|
| 2024 | $1,511 | $115,000 | $115,000 | -- |
| 2023 | $1,511 | $119,000 | $119,000 | $0 |
| 2022 | $1,764 | $145,600 | $145,600 | $0 |
| 2021 | $1,579 | $120,000 | $0 | $0 |
| 2020 | $1,544 | $116,000 | $0 | $0 |
| 2019 | $1,619 | $116,000 | $0 | $0 |
Property History
| Date | Event | Price | Change | Sq Ft Price |
|---|---|---|---|---|
| 04/16/2025 04/16/25 | Pending | -- | -- | -- |
| 04/02/2025 04/02/25 | Price Changed | $1,150,000 | -3.4% | $273 / Sq Ft |
| 03/29/2025 03/29/25 | Price Changed | $1,190,000 | -0.4% | $282 / Sq Ft |
| 03/27/2025 03/27/25 | For Sale | $1,195,000 | 0.0% | $283 / Sq Ft |
| 03/13/2025 03/13/25 | Pending | -- | -- | -- |
| 03/07/2025 03/07/25 | Price Changed | $1,195,000 | -4.0% | $283 / Sq Ft |
| 02/27/2025 02/27/25 | Price Changed | $1,245,000 | -3.9% | $295 / Sq Ft |
| 02/07/2025 02/07/25 | For Sale | $1,295,000 | +825.0% | $307 / Sq Ft |
| 12/17/2023 12/17/23 | Off Market | $140,000 | -- | -- |
| 08/31/2023 08/31/23 | Sold | $140,000 | 0.0% | -- |
| 06/04/2023 06/04/23 | Pending | -- | -- | -- |
| 05/25/2023 05/25/23 | For Sale | $140,000 | -- | -- |
Deed History
| Date | Type | Sale Price | Title Company |
|---|---|---|---|
| Special Warranty Deed | $140,000 | Sheffield & Boatright Title Se |
Mortgage History
| Date | Status | Loan Amount | Loan Type |
|---|---|---|---|
| Open | $250,000 | Credit Line Revolving |
Similar Homes in Jacksonville, FL
Source: realMLS (Northeast Florida Multiple Listing Service)
MLS Number: 2066599
APN: 000711-0360
- 3580 State Road 13 N
- 3592 State Road 13 N
- 79 Kinley Hill Ct
- 101 Lochloosa Ct
- 66 Kinley Hill Ct
- 335 Palomar Dr
- 199 Ridgehill Way
- 320 Palomar Dr
- 340 Palomar Dr
- 315 Palomar Dr
- 305 Palomar Dr
- 287 Palomar Dr
- 345 Palomar Dr
- 350 Palomar Dr
- 325 Palomar Dr
- 194 Ridgehill Way
- 193 Ridgehill Way
- 183 Ridgehill Way
- 292 Palomar Dr
- 53 White Grass Ct
