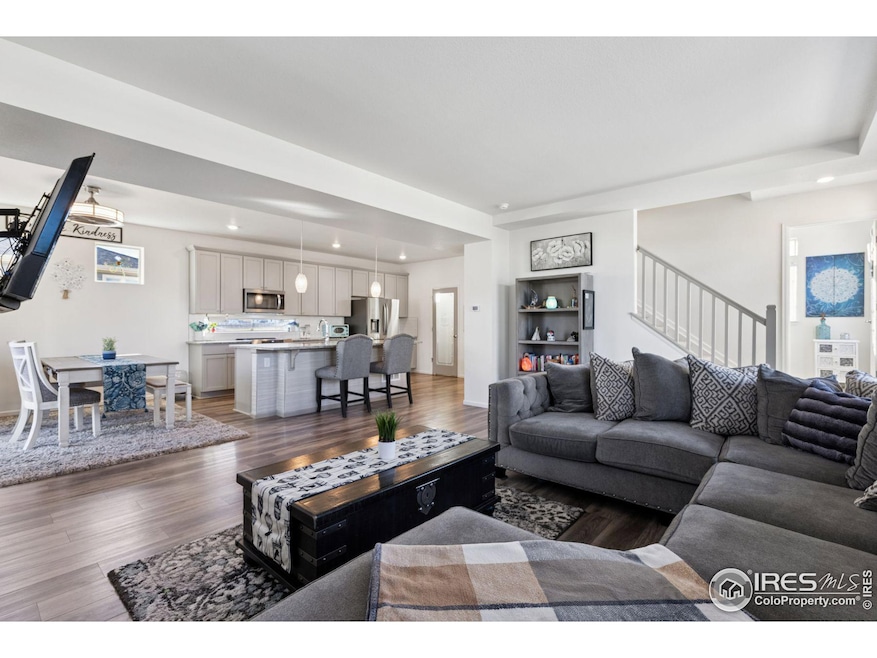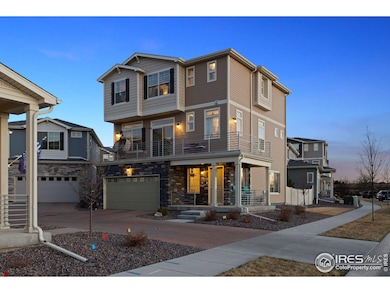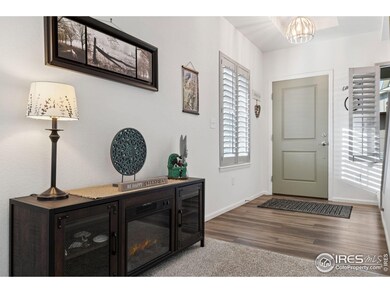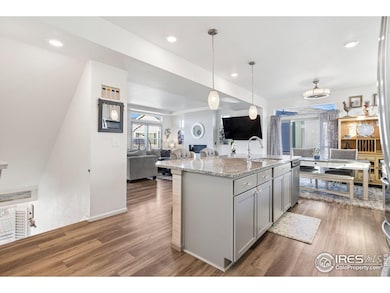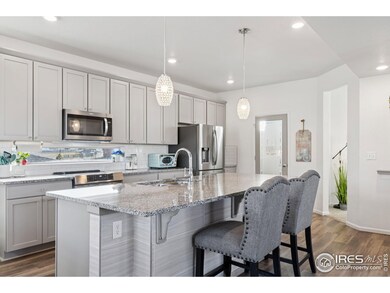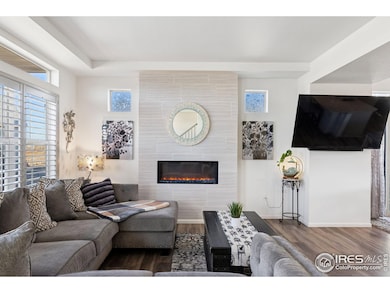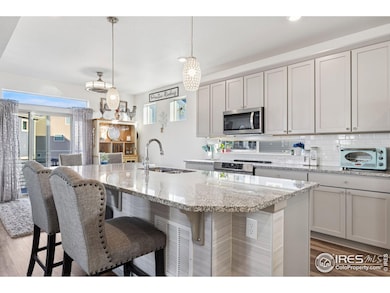Don't miss out on this incredible deal! Priced below market value for a quick sale, as the seller is relocating out of state. Nestled on a corner lot with breathtaking, views of the Rockies, this stunning 3-bedroom, 3-bathroom home is your perfect retreat. Built in 2021 and thoughtfully upgraded with $50,000 in landscaping and custom updates inside, this residence is designed to impress and promises remarkable value for its new owner. Step inside to a light-filled interior and open floor plan. The main level features a dedicated office space-ideal for remote work-and a modern kitchen with an expansive island, walk-in pantry, upgraded induction oven (with gas available), new refrigerator, pull-out cabinetry, and striking granite countertops. The seamless flow of this space makes it perfect for entertaining or enjoying cozy evenings at home. Outdoor living takes center stage with multiple spaces to relax and soak in the scenery. Whether it's the deck, front balcony, porch, or back patio, you'll find your perfect spot to unwind in the sun or shade. With Trex decking, a storage shed, and a drip irrigation system keeping the xeriscaped yard lush yet low-maintenance, you'll spend more time enjoying and less time maintaining. The vibrant community enhances the lifestyle offered by this home, boasting amenities such as a clubhouse with a gym, two pools, parks, walking trails, and even a frisbee golf course. Located directly across from a pre-K-8 school and just five minutes from Scheels, shopping and dining options, this neighborhood strikes the perfect balance between tranquility and convenience. Highway 34 provides quick access to Big Thompson Canyon and Rocky Mountain National Park, while Old Town Loveland is a mere 15-minute drive away. This meticulously designed home is not only a place to live but a gateway to an incredible Colorado lifestyle.

