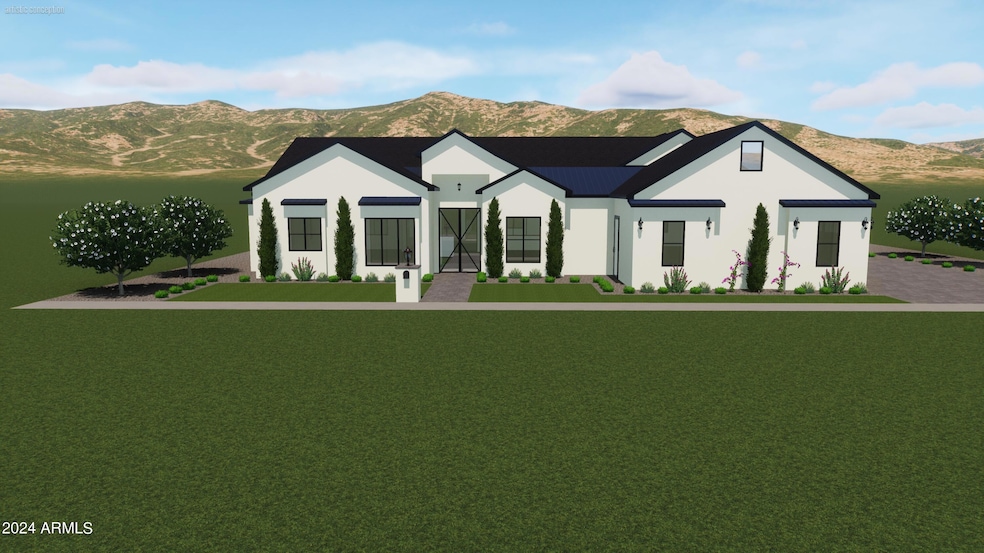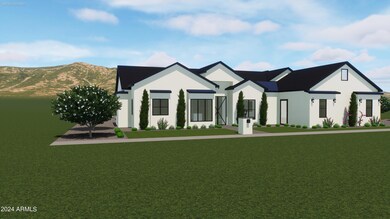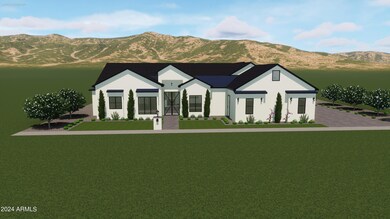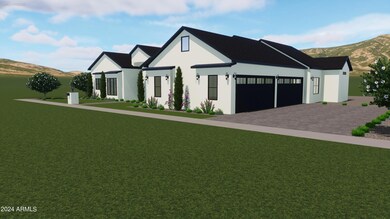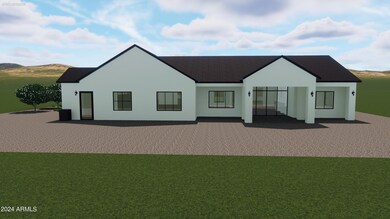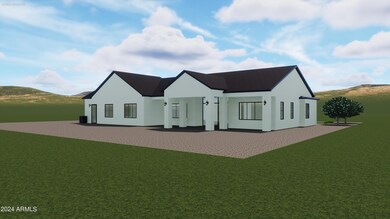
35872 N Evermore Madison St San Tan Valley, AZ 85140
Highlights
- Horses Allowed On Property
- No HOA
- Double Pane Windows
- 1.25 Acre Lot
- Eat-In Kitchen
- Dual Vanity Sinks in Primary Bathroom
About This Home
As of February 2025Huge 1.25 acre lot with a fully fenced backyard and custom landscaped front yard. This wide open floorplan is our most popular model with an inviting entryway leading into a large great room next to a custom chef's kitchen with built in fridge and freezer, double oven, custom hood, and huge walk in pantry. Incredible three panel sliding door opens up to a large patio area and a backyard with so many possibilities. This house has a large master bedroom and bathroom with connected laundry room. Split floorplan with an amazing game room area and separate guest area with its own entrance. EXTENDED FOUR car garage that fits full sized trucks. Act quickly and you can still choose paint colors and tile choices. Very efficient 2x6 construction with spray foam insulation throughout. Will go fast
Home Details
Home Type
- Single Family
Est. Annual Taxes
- $800
Year Built
- Built in 2024 | Under Construction
Lot Details
- 1.25 Acre Lot
- Block Wall Fence
- Artificial Turf
- Front Yard Sprinklers
Parking
- 4 Car Garage
- Side or Rear Entrance to Parking
- Garage Door Opener
Home Design
- Wood Frame Construction
- Spray Foam Insulation
- Tile Roof
- Stone Exterior Construction
- Synthetic Stucco Exterior
Interior Spaces
- 3,565 Sq Ft Home
- 1-Story Property
- Ceiling height of 9 feet or more
- Ceiling Fan
- Double Pane Windows
- Low Emissivity Windows
- Vinyl Clad Windows
- Washer and Dryer Hookup
Kitchen
- Eat-In Kitchen
- Built-In Microwave
Flooring
- Carpet
- Tile
Bedrooms and Bathrooms
- 4 Bedrooms
- Primary Bathroom is a Full Bathroom
- 3.5 Bathrooms
- Dual Vanity Sinks in Primary Bathroom
- Bathtub With Separate Shower Stall
Schools
- Magma Ranch K8 Elementary And Middle School
- Poston Butte High School
Horse Facilities and Amenities
- Horses Allowed On Property
Utilities
- Cooling Available
- Heating Available
- Water Softener
- Septic Tank
- High Speed Internet
- Cable TV Available
Community Details
- No Home Owners Association
- Association fees include no fees
- Built by SHADOW RIDGE CUSTOM HOMES
- Evermore Madison Street Subdivision, Hubblewood Floorplan
Listing and Financial Details
- Tax Lot 2
- Assessor Parcel Number 210-05-183-B
Map
Home Values in the Area
Average Home Value in this Area
Property History
| Date | Event | Price | Change | Sq Ft Price |
|---|---|---|---|---|
| 02/28/2025 02/28/25 | Sold | $1,219,947 | +1.7% | $342 / Sq Ft |
| 10/16/2024 10/16/24 | Pending | -- | -- | -- |
| 09/20/2024 09/20/24 | Pending | -- | -- | -- |
| 09/17/2024 09/17/24 | For Sale | $1,200,000 | -- | $337 / Sq Ft |
Similar Homes in the area
Source: Arizona Regional Multiple Listing Service (ARMLS)
MLS Number: 6758666
- 35809 N Evermore Madison St
- 4072 E Weston Ln
- 0 E Weston Ln
- 3782 E Weston Ln Unit B
- 3734 E Weston Ln Unit A
- 3888 E Weston Ln
- 0 E Evermore Madison St Unit 2 6824459
- 4683 E Honey Saddle Rd
- 0 E Sage Brush Ave Unit A-6 6856600
- 0 E Sage Brush Ave Unit A-7
- 0 N Hanging Tree St Unit A 6720684
- 0 N Hanging Tree St Unit 6720671
- 3519 E Aspen Ct
- 35222 N Fieldview Dr
- 0 E Buckboard Way Unit 8H 6854396
- 0 E Buckboard Way Unit 8J
- 36641 N Railway St
- 4507 E Warlander Ln
- 4211 E Caitlin Dr
- 35494 N Sierra Vista Dr Unit 6
