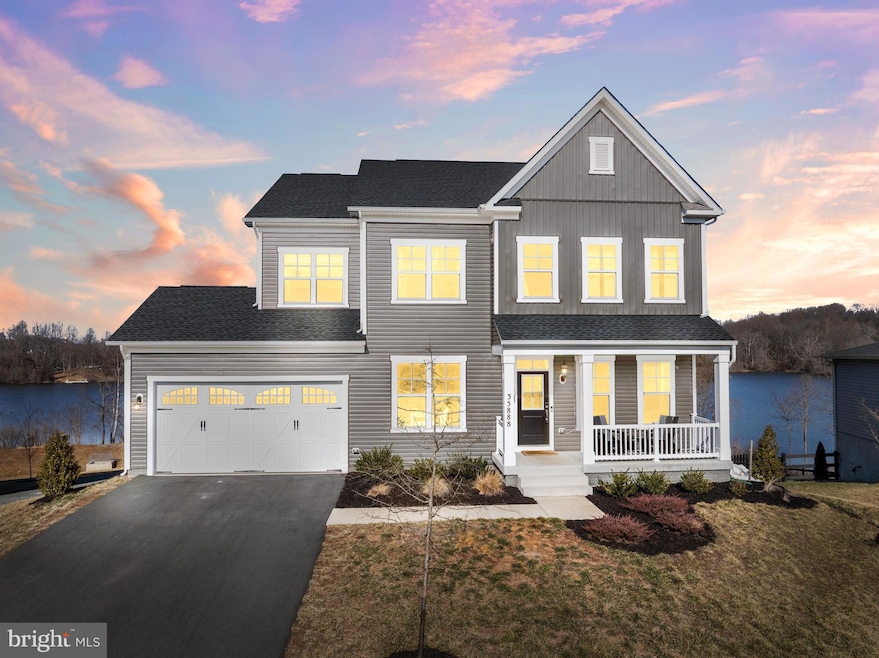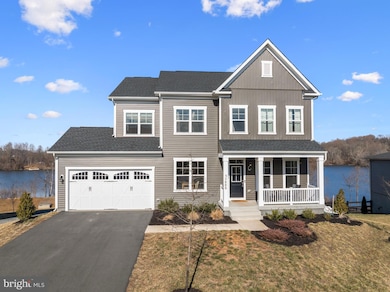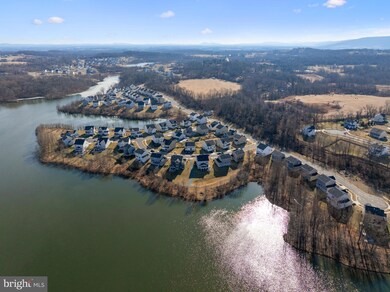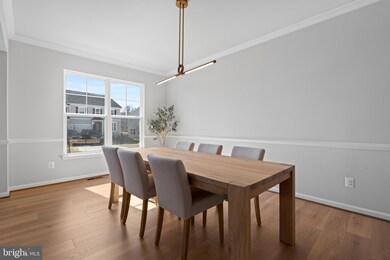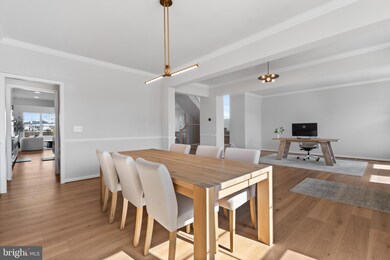
35888 McKewnson Way Round Hill, VA 20141
Highlights
- Boat Ramp
- Home fronts navigable water
- Colonial Architecture
- Woodgrove High School Rated A
- Water Access
- Community Lake
About This Home
As of March 2025Welcome to this stunning lakefront property, where serene water views meet modern comfort. This beautiful home features spacious living areas, large windows that capture breathtaking views, and direct lake access for all your outdoor activities. Enjoy peaceful mornings and unforgettable evenings right from your backyard.
The main level boasts engineered hardwood flooring, modern light fixtures, and elegant crown molding with chair rail accents. The gourmet kitchen is a chef’s dream, featuring high-end appliances, a huge quartz-topped island, and a morning room overlooking the lake. Relax in the inviting living room by the cozy fireplace. Step outside to your private backyard oasis, complete with a spacious deck perfect for entertaining.
Upstairs, the owner’s suite offers a tray ceiling, two walk-in closets, and an ensuite bathroom with dual sinks and a frameless shower. Three additional generously sized bedrooms share a second full bathroom with dual sinks and a tub/shower combo. The laundry room is conveniently located on the upper level.
The lower level provides a spacious retreat with the potential to add a legal fifth bedroom and a third full bathroom. It walks out to a patio, offering another relaxing space to enjoy the lake views. THREE car garage with one tandem bay is perfect for storing your toys.
The community features a boat launch—ideal for boating, kayaking, paddleboarding, and fishing—along with multiple playgrounds and paved trails.
Located just minutes from downtown Purcellville, nearby attractions include Loudoun Golf & Country Club, Franklin Park Pool, Great Country Farms, the W&OD Trail, and several wineries and breweries.
This is a rare opportunity to own a piece of paradise!
Last Agent to Sell the Property
Gitte Long
Redfin Corporation

Last Buyer's Agent
Allison Taylor
Redfin Corporation License #0225196423

Home Details
Home Type
- Single Family
Est. Annual Taxes
- $8,423
Year Built
- Built in 2022
Lot Details
- 0.34 Acre Lot
- Home fronts navigable water
- Property is zoned PDH3
HOA Fees
- $84 Monthly HOA Fees
Parking
- 3 Car Attached Garage
- 2 Driveway Spaces
- Front Facing Garage
- Garage Door Opener
Home Design
- Colonial Architecture
Interior Spaces
- Property has 3 Levels
- 1 Fireplace
- Window Treatments
Kitchen
- Stove
- Built-In Microwave
- Dishwasher
- Disposal
Flooring
- Engineered Wood
- Carpet
- Tile or Brick
Bedrooms and Bathrooms
- 4 Bedrooms
Laundry
- Dryer
- Washer
Basement
- Walk-Out Basement
- Basement Fills Entire Space Under The House
Outdoor Features
- Water Access
- Property is near a lake
- Deck
- Patio
- Exterior Lighting
Schools
- Mountain View Elementary School
- Harmony Middle School
- Woodgrove High School
Utilities
- Forced Air Heating and Cooling System
- Heating System Powered By Leased Propane
- Propane Water Heater
Listing and Financial Details
- Tax Lot 369
- Assessor Parcel Number 556260821000
Community Details
Overview
- Association fees include common area maintenance, snow removal, trash
- Round Hill Homeowners Association (Rhoa) HOA
- Property Manager
- Community Lake
Amenities
- Common Area
Recreation
- Boat Ramp
- Community Playground
Map
Home Values in the Area
Average Home Value in this Area
Property History
| Date | Event | Price | Change | Sq Ft Price |
|---|---|---|---|---|
| 03/31/2025 03/31/25 | Sold | $1,085,000 | +1.9% | $230 / Sq Ft |
| 02/28/2025 02/28/25 | For Sale | $1,065,000 | -- | $226 / Sq Ft |
Tax History
| Year | Tax Paid | Tax Assessment Tax Assessment Total Assessment is a certain percentage of the fair market value that is determined by local assessors to be the total taxable value of land and additions on the property. | Land | Improvement |
|---|---|---|---|---|
| 2024 | $8,423 | $973,740 | $245,900 | $727,840 |
| 2023 | $8,536 | $975,500 | $210,900 | $764,600 |
| 2022 | $1,432 | $160,900 | $160,900 | $0 |
| 2021 | $1,479 | $150,900 | $150,900 | $0 |
| 2020 | $1,562 | $150,900 | $150,900 | $0 |
| 2019 | $1,211 | $115,900 | $115,900 | $0 |
| 2018 | $1,258 | $115,900 | $115,900 | $0 |
| 2017 | $1,304 | $115,900 | $115,900 | $0 |
| 2016 | $1,327 | $115,900 | $0 | $0 |
| 2015 | $1,315 | $0 | $0 | $0 |
Mortgage History
| Date | Status | Loan Amount | Loan Type |
|---|---|---|---|
| Open | $769,000 | New Conventional | |
| Previous Owner | $798,811 | New Conventional |
Deed History
| Date | Type | Sale Price | Title Company |
|---|---|---|---|
| Deed | $1,085,000 | First American Title Insurance | |
| Deed | $998,514 | Tramonte Yeonas And Roberts Pl | |
| Special Warranty Deed | $19,250,000 | Premier Title Inc |
Similar Homes in Round Hill, VA
Source: Bright MLS
MLS Number: VALO2089180
APN: 556-26-0821
- 17968 Ridgewood Place
- 17656 Tedler Cir
- 17598 Yatton Rd
- 36181 Foxlore Farm Ln
- 18140 Ridgewood Place
- 17435 Lethridge Cir
- 8 New Cut Rd
- 19 E Loudoun St
- 17549 Tedler Cir
- 6 W Loudoun St
- 35500 Troon Ct
- 17391 Arrowood Place
- 19 N Bridge St
- 10 High St
- 36169 E Loudoun St
- 1 Harmon Lodge Way
- 18366 Grassyview Place
- 17319 Arrowood Place
- 17301 Cedar Bluff Ct
- 35400 Autumn Ridge Ct
