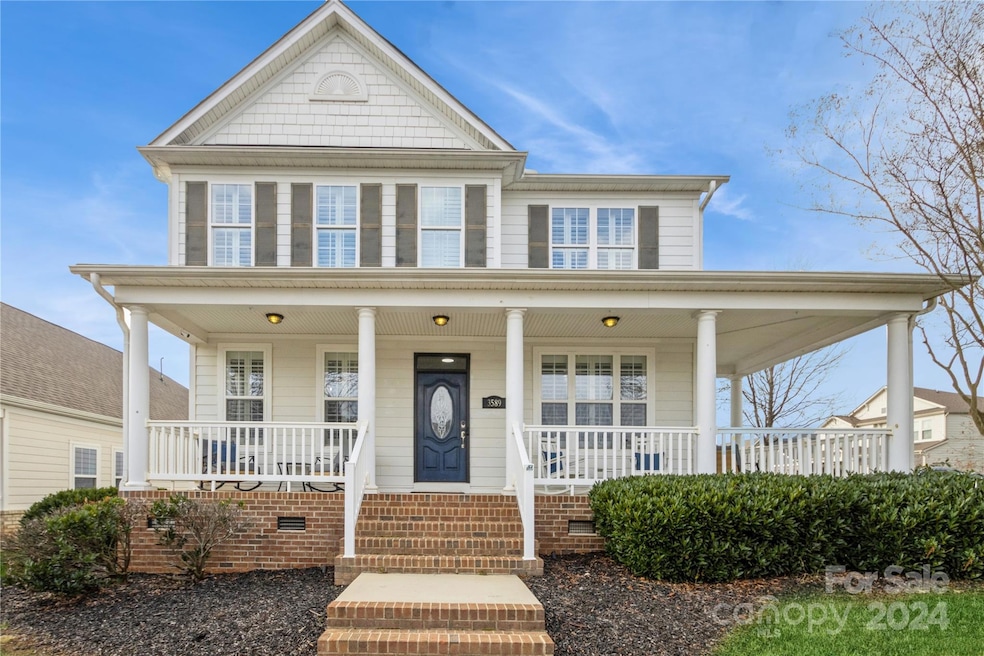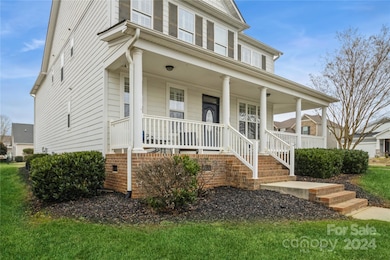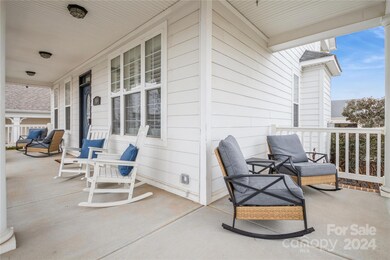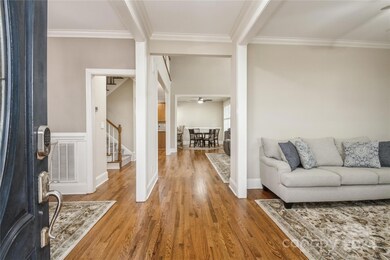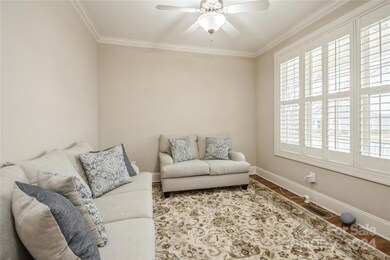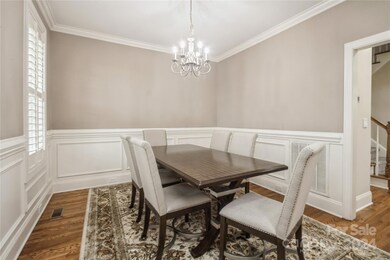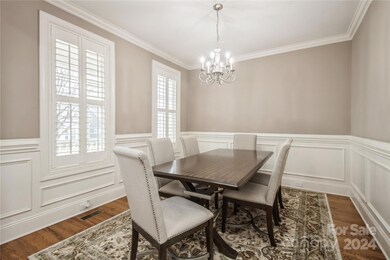
3589 County Down Ave Kannapolis, NC 28081
Highlights
- Clubhouse
- Charleston Architecture
- Corner Lot
- Charles E. Boger Elementary School Rated A-
- Wood Flooring
- Community Pool
About This Home
As of February 2025Prepare to be impressed by this Kellswater Bridge gem! Step inside this charming Charleston style spread with a two-story great room which features amazing natural light, cozy fireplace, updated stainless steel kitchen appliances, breakfast bar, dining area as well as a dedicated formal living and dining room for your enjoyment. The well-maintained refinished hardwood floors throughout the main floor compliment the high ceilings and transitional layout. The 2nd floor showcases an expansive owner's retreat w/walk-in closet and gorgeous tray ceiling.
The spa like ensuite bath is perfect for relaxation. A second floor private veranda awaits you for those warm summer nights. While two additional bds, laundry rm, and full bath complete the 2nd story catwalk. Kellswater Bridge features amazing amenities including, clubhouse, tennis courts, pool, and playground. The HOA includes basic internet, cable and telephone services. HVAC/Furnace replaced in 2023!! Many smart home features inside!
Last Agent to Sell the Property
Coldwell Banker Realty Brokerage Email: Melissa.Small@CBCarolinas.com License #304932

Home Details
Home Type
- Single Family
Est. Annual Taxes
- $4,760
Year Built
- Built in 2008
Lot Details
- Corner Lot
- Cleared Lot
- Property is zoned TND
HOA Fees
- $189 Monthly HOA Fees
Parking
- 2 Car Attached Garage
- Rear-Facing Garage
Home Design
- Charleston Architecture
Interior Spaces
- 2-Story Property
- Ceiling Fan
- Insulated Windows
- Great Room with Fireplace
- Wood Flooring
- Crawl Space
Kitchen
- Oven
- Gas Range
- Microwave
- Dishwasher
- Disposal
Bedrooms and Bathrooms
- 3 Bedrooms
- Walk-In Closet
- Garden Bath
Laundry
- Dryer
- Washer
Outdoor Features
- Wrap Around Porch
Schools
- Charles E. Boger Elementary School
- Northwest Cabarrus Middle School
- Northwest Cabarrus High School
Utilities
- Forced Air Heating and Cooling System
- Heating System Uses Natural Gas
- Cable TV Available
Listing and Financial Details
- Assessor Parcel Number 5602-48-6411-0000
Community Details
Overview
- Key Community Mgmt Association, Phone Number (704) 321-1556
- Kellswater Bridge Subdivision
- Mandatory home owners association
Amenities
- Clubhouse
Recreation
- Tennis Courts
- Recreation Facilities
- Community Playground
- Community Pool
Map
Home Values in the Area
Average Home Value in this Area
Property History
| Date | Event | Price | Change | Sq Ft Price |
|---|---|---|---|---|
| 02/11/2025 02/11/25 | Sold | $475,000 | -2.1% | $201 / Sq Ft |
| 12/24/2024 12/24/24 | For Sale | $485,000 | +13.1% | $206 / Sq Ft |
| 11/22/2023 11/22/23 | Sold | $429,000 | 0.0% | $182 / Sq Ft |
| 10/17/2023 10/17/23 | Price Changed | $429,000 | -1.4% | $182 / Sq Ft |
| 10/10/2023 10/10/23 | Price Changed | $435,000 | -3.3% | $184 / Sq Ft |
| 08/26/2023 08/26/23 | For Sale | $450,000 | +4.9% | $191 / Sq Ft |
| 08/02/2023 08/02/23 | Off Market | $429,000 | -- | -- |
| 07/25/2023 07/25/23 | Pending | -- | -- | -- |
| 07/11/2023 07/11/23 | Price Changed | $439,900 | -1.1% | $187 / Sq Ft |
| 06/08/2023 06/08/23 | Price Changed | $445,000 | -1.1% | $189 / Sq Ft |
| 05/22/2023 05/22/23 | Price Changed | $450,000 | -1.6% | $191 / Sq Ft |
| 05/15/2023 05/15/23 | Price Changed | $457,500 | -1.6% | $194 / Sq Ft |
| 05/11/2023 05/11/23 | For Sale | $465,000 | +61.7% | $197 / Sq Ft |
| 03/19/2020 03/19/20 | Sold | $287,500 | -1.8% | $129 / Sq Ft |
| 02/27/2020 02/27/20 | Pending | -- | -- | -- |
| 02/10/2020 02/10/20 | Price Changed | $292,900 | -2.3% | $131 / Sq Ft |
| 01/27/2020 01/27/20 | For Sale | $299,900 | 0.0% | $135 / Sq Ft |
| 01/04/2019 01/04/19 | Rented | $1,895 | -5.0% | -- |
| 12/01/2018 12/01/18 | Price Changed | $1,995 | -4.8% | $1 / Sq Ft |
| 11/08/2018 11/08/18 | For Rent | $2,095 | +16.7% | -- |
| 06/26/2017 06/26/17 | Rented | $1,795 | -10.0% | -- |
| 06/22/2017 06/22/17 | Under Contract | -- | -- | -- |
| 03/17/2017 03/17/17 | For Rent | $1,995 | +5.3% | -- |
| 11/02/2013 11/02/13 | Rented | $1,895 | -13.9% | -- |
| 10/03/2013 10/03/13 | Under Contract | -- | -- | -- |
| 08/16/2013 08/16/13 | For Rent | $2,200 | -- | -- |
Tax History
| Year | Tax Paid | Tax Assessment Tax Assessment Total Assessment is a certain percentage of the fair market value that is determined by local assessors to be the total taxable value of land and additions on the property. | Land | Improvement |
|---|---|---|---|---|
| 2024 | $4,760 | $419,220 | $92,000 | $327,220 |
| 2023 | $3,698 | $269,940 | $58,000 | $211,940 |
| 2022 | $3,698 | $269,940 | $58,000 | $211,940 |
| 2021 | $3,698 | $269,940 | $58,000 | $211,940 |
| 2020 | $3,698 | $269,940 | $58,000 | $211,940 |
| 2019 | $2,940 | $214,600 | $43,000 | $171,600 |
| 2018 | $2,897 | $214,600 | $43,000 | $171,600 |
| 2017 | $2,854 | $214,600 | $43,000 | $171,600 |
| 2016 | $2,854 | $236,530 | $40,000 | $196,530 |
| 2015 | $2,980 | $236,530 | $40,000 | $196,530 |
| 2014 | $2,980 | $236,530 | $40,000 | $196,530 |
Mortgage History
| Date | Status | Loan Amount | Loan Type |
|---|---|---|---|
| Open | $475,000 | New Conventional | |
| Previous Owner | $421,229 | FHA | |
| Previous Owner | $250,000 | New Conventional | |
| Previous Owner | $246,600 | New Conventional | |
| Previous Owner | $255,100 | Purchase Money Mortgage | |
| Previous Owner | $47,800 | Stand Alone Second |
Deed History
| Date | Type | Sale Price | Title Company |
|---|---|---|---|
| Warranty Deed | $475,000 | Fidelity National Title | |
| Warranty Deed | $429,000 | None Listed On Document | |
| Warranty Deed | $336,500 | None Listed On Document | |
| Warranty Deed | $336,500 | None Listed On Document | |
| Warranty Deed | $287,500 | None Available | |
| Warranty Deed | $319,000 | None Available |
Similar Homes in the area
Source: Canopy MLS (Canopy Realtor® Association)
MLS Number: 4208529
APN: 5602-48-6411-0000
- 3624 County Down Ave Unit 5-14
- 4866 Breden St
- 3750 County Down Ave
- 3820 Shider Ln
- 3850 County Down Ave
- 3870 County Down Ave
- 5041 Wakehurst St
- 3350 Keady Mill Loop
- 3524 Tully Ave
- 3532 Tully Ave
- 3203 Kelsey Plaza
- 2655 Stonewood View
- 2731 Laugenour Place
- 1896 Independence Square
- 5983 Rolling Ridge Dr Unit 33
- 1229 Brecken Ct
- Lot # 87 Longbow Dr
- Lot # 88 Longbow Dr
- 6179 Mountain Vine Ave
- 1246 Windsor Dr
