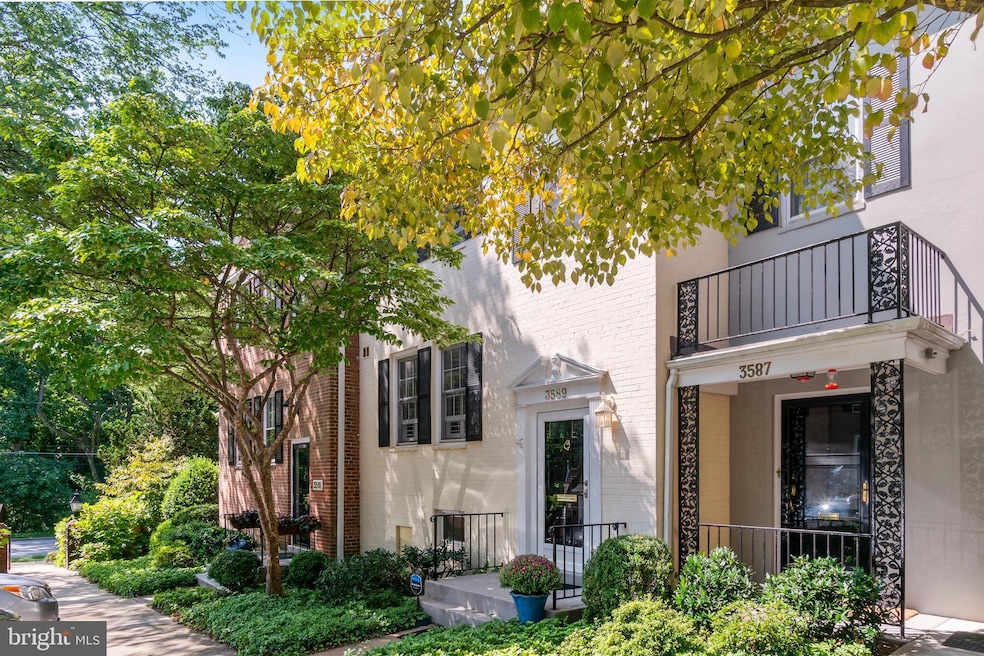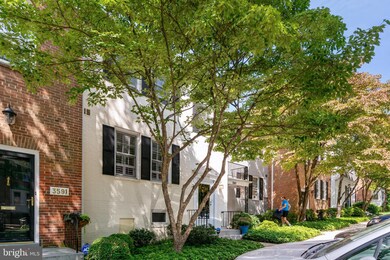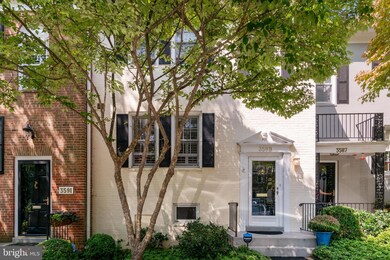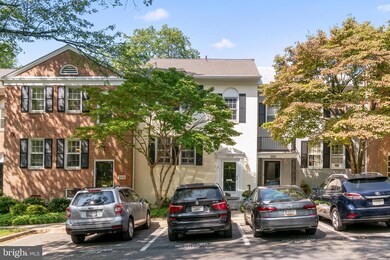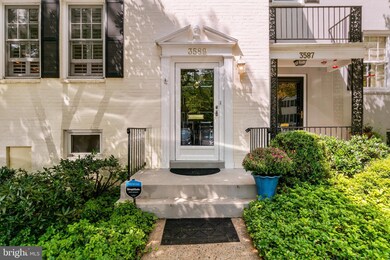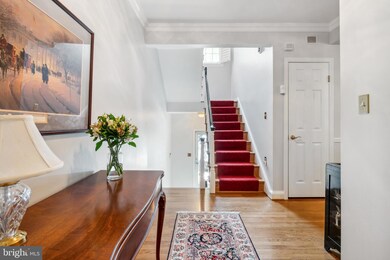3589 Hamlet Place Chevy Chase, MD 20815
Chevy Chase Lake NeighborhoodHighlights
- Jogging Path
- More Than Two Accessible Exits
- Doors swing in
- Rosemary Hills Elementary School Rated A-
- Halls are 48 inches wide or more
- Picnic Area
About This Home
As of December 2024***NOTICE - Property Taxes and Water Usage Fee's are all apart of the Condo/Co-op Fee*** All brick, three level townhome - Hardwood floors throughout w/cork flooring in lower level - New HVAC system in 2020 w/agreement - Custom-built wall to wall LR bookcase/entertainment ctr. - Burglar and Fire Alarms - All 19 windows are wood framed, double-paned, tilt-in. - Kitchen remodeled with granite and Bosch - All four (4) bathrooms remodeled/updated. - Plantation shutters throughout - House appliances/HVAC warranty in place and transferable. - Lower level wall-to-wall custom bookcase - Lower level custom office area with file cabinetry and granite. - Crown molding - 20' x 20' Walkout flagstone patio and stone knee wall - 22' x 22' floored attic w/ stairs - 2 Reserved parking spots with significant guest parking. Items to Convey: All built-in kitchen appliances, DR chandelier, hallway and kitchen ceiling fixtures, 2021 G.E. washer/dryer, lower level wall-mounted tv, electric fireplace and mantel, all ceiling fans and 2nd refrigerator. The Hamlet Place Community: The community is a 75 all-brick townhome community developed in the 1970's, which is situated just off Connecticut Avenue and inside the I 495 Beltway. It is, in part, bounded by the Chevy Chase Lake woodlands, and the very peaceful and quiet end of Chevy Chase Lake Drive. It successfully links those attributes with easy access to Connecticut Ave., just a 5-6 minute walk away. There are multiple transportation options available, such as busses to the Friendship Heights and Bethesda Metros. Under construction, the Purple Line will also open a "stop' at Connecticut Ave., further enhancing transportation options for residents. Its location, coupled with its reputation, helps keep it a unique find in the Chevy Chase area. The community has its own signature, bringing together folks from various professions and avocations. There are ongoing athletic and social activities and events throughout the year. It is both child and pet friendly , with appropriate rules addressing the latter. It also takes full advantage of retail shopping available near the Ritz-Carleton residential initiative and the "Brownstone at Chevy Chase Lake " Center. There are many reasons why Hamlet Place residents smile.
Property Details
Home Type
- Co-Op
Est. Annual Taxes
- $8,102
Year Built
- Built in 1966
HOA Fees
- $1,164 Monthly HOA Fees
Parking
- Driveway
Home Design
- Side-by-Side
- Brick Exterior Construction
- Brick Foundation
- Poured Concrete
Interior Spaces
- 2,508 Sq Ft Home
- Property has 3 Levels
- Ceiling Fan
- Attic Fan
Bedrooms and Bathrooms
- 3 Bedrooms
Finished Basement
- Heated Basement
- Walk-Out Basement
- Interior and Exterior Basement Entry
- Basement Windows
Accessible Home Design
- Grab Bars
- Halls are 48 inches wide or more
- Lowered Light Switches
- Low Closet Rods
- Doors swing in
- Doors with lever handles
- Receding Pocket Doors
- Doors are 32 inches wide or more
- More Than Two Accessible Exits
- Entry Slope Less Than 1 Foot
Eco-Friendly Details
- ENERGY STAR Qualified Equipment for Heating
Schools
- North Chevy Chase Elementary School
- Silver Creek Middle School
- Bethesda-Chevy Chase High School
Utilities
- Central Heating and Cooling System
- Back Up Electric Heat Pump System
- Programmable Thermostat
- 60 Gallon+ Electric Water Heater
- Cable TV Available
Listing and Financial Details
- Assessor Parcel Number 160703627217
Community Details
Overview
- Association fees include common area maintenance, insurance, lawn care front, road maintenance, sewer, snow removal, taxes, water
- Hamlet Place Subdivision
Amenities
- Picnic Area
- Common Area
Recreation
- Jogging Path
- Bike Trail
Pet Policy
- Limit on the number of pets
Map
Home Values in the Area
Average Home Value in this Area
Property History
| Date | Event | Price | Change | Sq Ft Price |
|---|---|---|---|---|
| 12/12/2024 12/12/24 | Sold | $912,000 | -1.8% | $364 / Sq Ft |
| 10/08/2024 10/08/24 | Pending | -- | -- | -- |
| 10/02/2024 10/02/24 | For Sale | $929,000 | -- | $370 / Sq Ft |
Tax History
| Year | Tax Paid | Tax Assessment Tax Assessment Total Assessment is a certain percentage of the fair market value that is determined by local assessors to be the total taxable value of land and additions on the property. | Land | Improvement |
|---|---|---|---|---|
| 2024 | $8,102 | $668,133 | $0 | $0 |
| 2023 | $7,025 | $636,367 | $0 | $0 |
| 2022 | $4,873 | $604,600 | $300,000 | $304,600 |
| 2021 | $0 | $595,167 | $0 | $0 |
| 2020 | $6,184 | $585,733 | $0 | $0 |
| 2019 | $12,113 | $576,300 | $300,000 | $276,300 |
| 2018 | $6,030 | $574,133 | $0 | $0 |
| 2017 | $6,230 | $571,967 | $0 | $0 |
| 2016 | -- | $569,800 | $0 | $0 |
| 2015 | $5,835 | $569,800 | $0 | $0 |
| 2014 | $5,835 | $569,800 | $0 | $0 |
Source: Bright MLS
MLS Number: MDMC2150552
APN: 07-03627217
- 21 Farmington Ct
- 8030 Glengalen Ln
- 3336 Jones Bridge Ct
- 3203 Farmington Dr
- 8612 Erdem Place
- 8806 Walnut Hill Rd
- 8091 Erdem Place
- 8101 Connecticut Ave Unit S701
- 8101 Connecticut Ave Unit C502
- 8101 Connecticut Ave Unit N607
- 8101 Connecticut Ave Unit N401
- 8101 Connecticut Ave Unit C501
- 8101 Connecticut Ave Unit N-409
- 8551 Connecticut Ave Unit 603
- 8551 Connecticut Ave Unit 302
- 8551 Connecticut Ave Unit 210
- 8551 Connecticut Ave Unit 411
- 8551 Connecticut Ave Unit 201
- 8551 Connecticut Ave Unit 412
- 3505 E West Hwy
