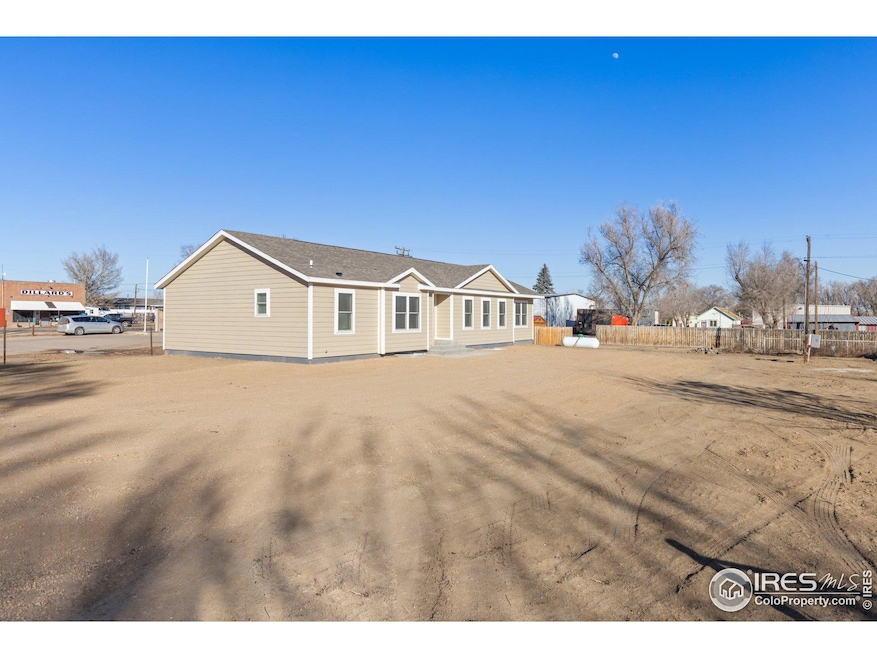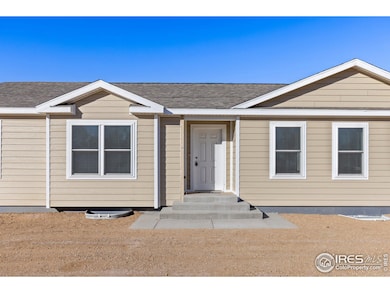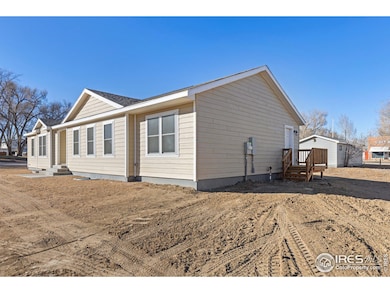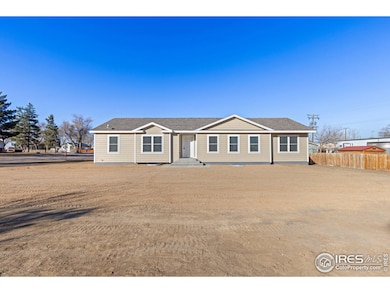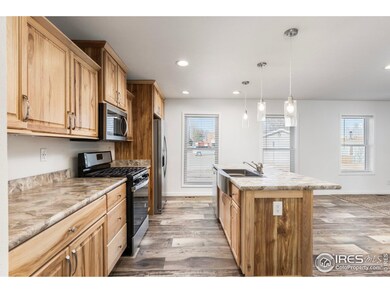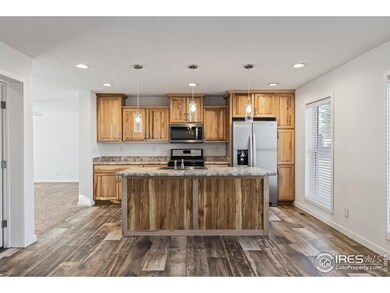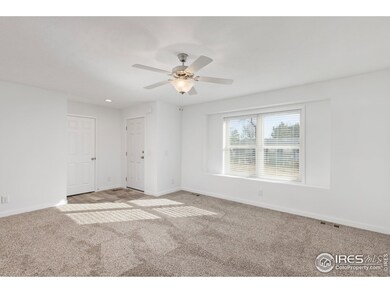35896 Pleasant Hill Ave Galeton, CO 80622
Estimated payment $3,122/month
Highlights
- New Construction
- Deck
- Eat-In Kitchen
- City View
- No HOA
- Double Pane Windows
About This Home
Brand New Home, house is complete and ready to show! New Construction IRC Modular Home in the quiet town of Galeton. This model home is upgraded to include, stainless appliances with gas range in the kitchen and 5 piece primary bathroom. Also the house has a full 1888 sq ft unfinished basement for future growth or storage! House is on a large lot in town with no HOA and no metro district. Walking distance to Galeton Elementary and in the highly desirable Eaton school District. property was laid out ideally for a hobbyist or small business owner, there is room to construct a shop and additional electric service is on site and there is lots of room for parking. Preferred Lender Incentive based on loan amount
Home Details
Home Type
- Single Family
Est. Annual Taxes
- $2,300
Year Built
- Built in 2025 | New Construction
Lot Details
- 0.31 Acre Lot
- Dirt Road
- Partially Fenced Property
- Level Lot
- Property is zoned Ag
Parking
- Alley Access
Home Design
- Wood Frame Construction
- Composition Roof
Interior Spaces
- 1,888 Sq Ft Home
- 1-Story Property
- Ceiling Fan
- Double Pane Windows
- Window Treatments
- Panel Doors
- City Views
- Basement Fills Entire Space Under The House
Kitchen
- Eat-In Kitchen
- Gas Oven or Range
- Microwave
- Dishwasher
- Kitchen Island
- Disposal
Flooring
- Carpet
- Laminate
Bedrooms and Bathrooms
- 3 Bedrooms
- Walk-In Closet
- 2 Full Bathrooms
- Primary bathroom on main floor
Laundry
- Sink Near Laundry
- Washer and Dryer Hookup
Schools
- Galeton Elementary School
- Eaton Middle School
- Eaton High School
Utilities
- Cooling Available
- Forced Air Heating System
- Propane
Additional Features
- Deck
- Mineral Rights Excluded
Community Details
- No Home Owners Association
- Zita Subdivision
Listing and Financial Details
- Assessor Parcel Number R8050499
Map
Home Values in the Area
Average Home Value in this Area
Property History
| Date | Event | Price | Change | Sq Ft Price |
|---|---|---|---|---|
| 03/07/2025 03/07/25 | For Sale | $525,000 | -- | $278 / Sq Ft |
Source: IRES MLS
MLS Number: 1027948
- 24801 County Road 74
- 0 51 Ct Rd Unit RECIR1025579
- 0 51 Ct Rd Unit RECIR1025577
- 36340 County Road 49
- 0 County Road 78 Unit 11184898
- 21977 County Road 78
- 25146 Grandview Way
- 0 Lot J County Road 43 and 96 Unit 1023861
- 20633 County Road 72
- 34288 County Road 59
- 0 Lot I County Road 43 and 96 Unit 1023862
- 20204 Leola Way
- 20189 Leola Way
- 0 County Road 43 Unit Lot C 1031899
- 0 County Road 43 Unit Lot B 1031898
- 0 County Road 43
- 29720 County Road 78
- 35192 County Road 39
- 341 Hickory Ave
- 37637 County Road 39 Unit 202
