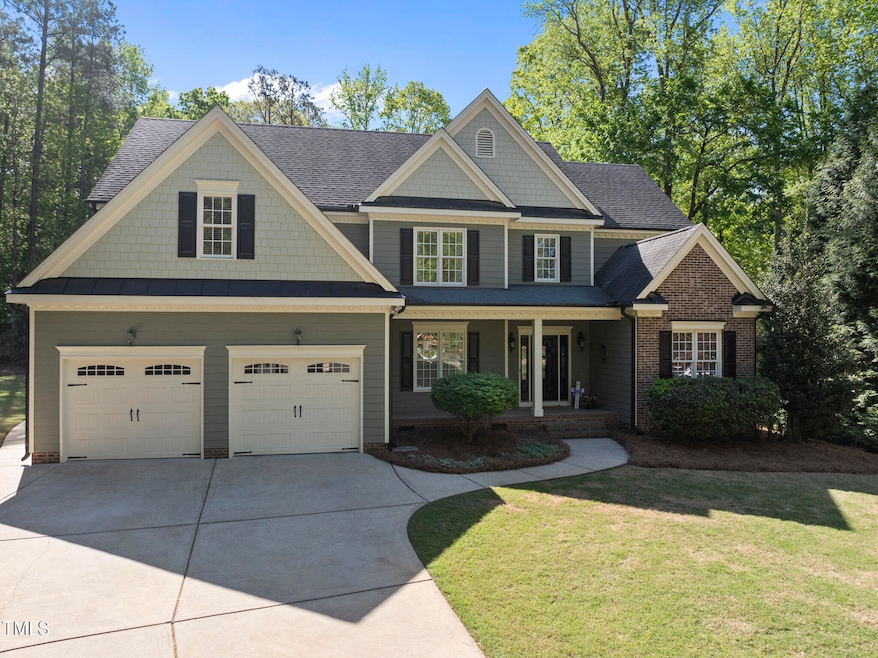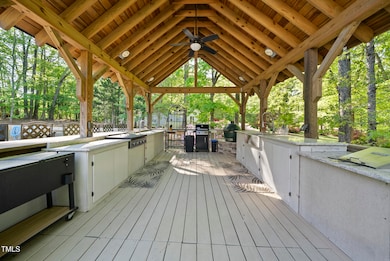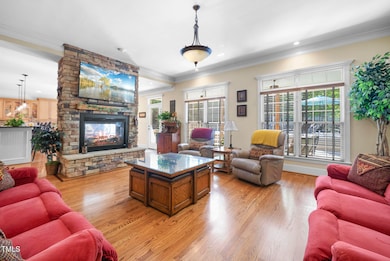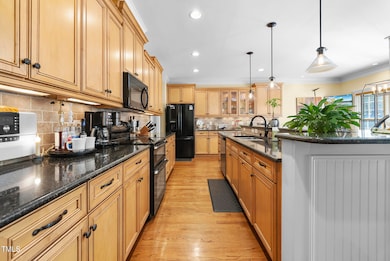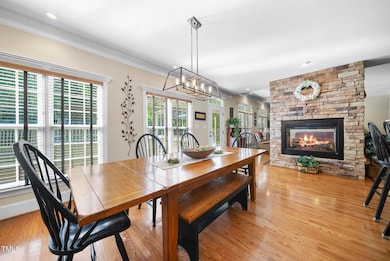
359 Heather Bluffs Dr Garner, NC 27529
Estimated payment $4,764/month
Highlights
- Home Theater
- Colonial Architecture
- Main Floor Primary Bedroom
- 0.53 Acre Lot
- Wood Flooring
- Mud Room
About This Home
Nestled in the desirable Heather Hills community, this stunning 4,254 sq ft custom-built home sits on a spacious 0.53-acre cul-de-sac lot and offers the perfect blend of luxury and functionality. 5 bedrooms and 5 baths. Boasting exquisite finishes throughout, including hardwood flooring, crown molding, tray ceilings, and high-end fixtures, this home is designed for both everyday living and memorable entertaining.The entire home but especially the backyard is a dream come true for entertainment. Above ground very low maintenance Perma Salt pool that has been well maintained. Galley style outdoor kitchen with a built in frier, blackstone grill and granite countertops. Bar-top seating. Outdoor poolside tv as well. Spacious master suite on main. Tray ceilings, crown molding and recessed lighting. Elegant bath with jacuzzi tub and a beautiful glass enclosed shower, separate dual vanities. Exquisite walk in master closet with a dedicated master washer and drier. If you want it this home has it. Music/piano room or home office on main. Upstairs is a home theatre with surround sound built in speakers. Perfect for watching the big game, movie nights or to binge watch a series. A second home office or home gym with a second entertaining room to pair. This desirable community is known for its peaceful atmosphere and proximity to amenities. Residents enjoy easy access to major highways, shopping centers, and recreational areas, making it an ideal location for families and professionals alike. Do not miss this once in a lifetime opportunity to call a home like this yours.
Home Details
Home Type
- Single Family
Est. Annual Taxes
- $7,106
Year Built
- Built in 2007
Lot Details
- 0.53 Acre Lot
Parking
- 2 Car Attached Garage
- 6 Open Parking Spaces
Home Design
- Colonial Architecture
- Transitional Architecture
- Traditional Architecture
- Brick Exterior Construction
- Brick Foundation
- Architectural Shingle Roof
- Shake Siding
- HardiePlank Type
Interior Spaces
- 4,258 Sq Ft Home
- 2-Story Property
- Mud Room
- Living Room
- Dining Room
- Home Theater
- Home Office
- Laundry Room
Flooring
- Wood
- Carpet
- Ceramic Tile
Bedrooms and Bathrooms
- 5 Bedrooms
- Primary Bedroom on Main
- Primary bathroom on main floor
Schools
- Vandora Springs Elementary School
- North Garner Middle School
- Garner High School
Utilities
- Central Air
- Heating System Uses Natural Gas
- Heat Pump System
Community Details
- No Home Owners Association
- Built by Dixie Construction
- Heather Woods Subdivision
Listing and Financial Details
- Assessor Parcel Number 1619493738
Map
Home Values in the Area
Average Home Value in this Area
Tax History
| Year | Tax Paid | Tax Assessment Tax Assessment Total Assessment is a certain percentage of the fair market value that is determined by local assessors to be the total taxable value of land and additions on the property. | Land | Improvement |
|---|---|---|---|---|
| 2024 | $7,106 | $685,652 | $120,000 | $565,652 |
| 2023 | $6,151 | $477,506 | $58,000 | $419,506 |
| 2022 | $5,614 | $477,506 | $58,000 | $419,506 |
| 2021 | $5,330 | $477,506 | $58,000 | $419,506 |
| 2020 | $5,259 | $477,506 | $58,000 | $419,506 |
| 2019 | $4,983 | $387,542 | $45,000 | $342,542 |
| 2018 | $4,620 | $387,542 | $45,000 | $342,542 |
| 2017 | $4,467 | $387,542 | $45,000 | $342,542 |
| 2016 | $4,411 | $387,542 | $45,000 | $342,542 |
| 2015 | $4,478 | $393,845 | $60,000 | $333,845 |
| 2014 | $4,266 | $393,845 | $60,000 | $333,845 |
Property History
| Date | Event | Price | Change | Sq Ft Price |
|---|---|---|---|---|
| 04/25/2025 04/25/25 | Pending | -- | -- | -- |
| 04/23/2025 04/23/25 | For Sale | $749,000 | -- | $176 / Sq Ft |
Deed History
| Date | Type | Sale Price | Title Company |
|---|---|---|---|
| Trustee Deed | $115,500 | None Available | |
| Trustee Deed | $120,225 | None Available | |
| Trustee Deed | $152,500 | None Available | |
| Warranty Deed | $160,000 | None Available | |
| Quit Claim Deed | -- | None Available | |
| Quit Claim Deed | -- | None Available | |
| Warranty Deed | $51,000 | None Available |
Mortgage History
| Date | Status | Loan Amount | Loan Type |
|---|---|---|---|
| Closed | $487,000 | New Conventional | |
| Previous Owner | $70,000 | Unknown | |
| Previous Owner | $357,000 | Unknown | |
| Previous Owner | $249,900 | Purchase Money Mortgage |
Similar Homes in the area
Source: Doorify MLS
MLS Number: 10091003
APN: 1619.01-49-3738-000
- 341 Heather Bluffs Dr
- 2607 Buffaloe Rd
- 749 Hadrian Dr
- 106 White Deer Trail
- 101 Bonica Creek Dr
- 733 Hadrian Dr
- 149 Bonica Creek Dr
- 191 Bonica Creek Dr
- 100 Bonica Creek Dr
- 430 Easy Wind Ln
- 1216 Buffaloe Rd
- 1214 Buffaloe Rd
- 422 Old Scarborough Ln
- 172 Bonica Creek Dr
- 166 Easy Wind Ln
- 1001 Atchison St
- 105 Valleycruise Cir
- 00 Benson Rd
- 107 Ware Ct
- 313 Kineton Woods Way
