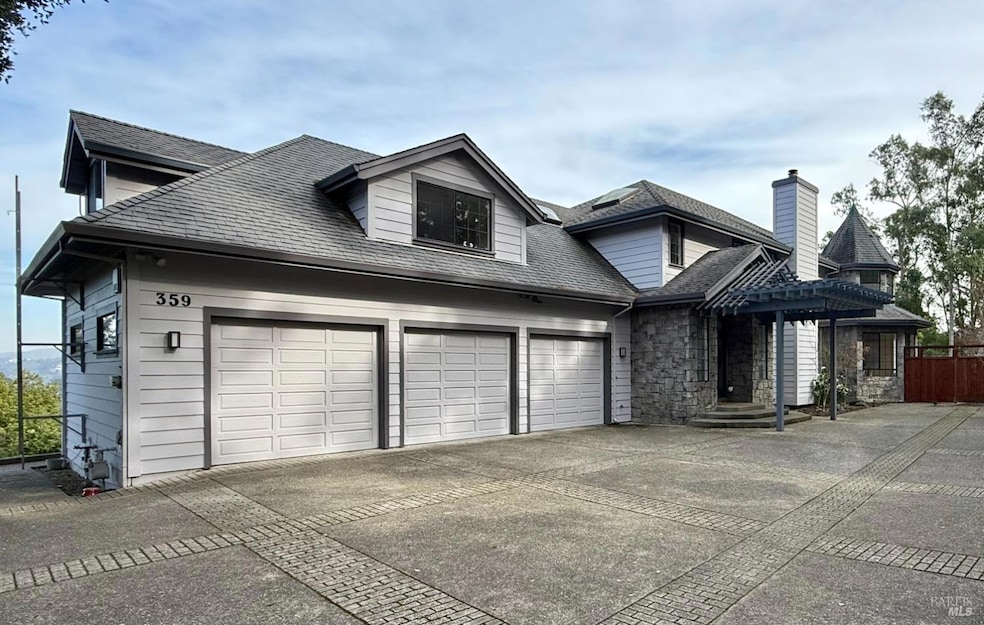
359 Richardson Way Mill Valley, CA 94941
Tamalpais Valley NeighborhoodHighlights
- Panoramic View
- 1.03 Acre Lot
- Deck
- Mill Valley Middle School Rated A
- Fireplace in Primary Bedroom
- Wood Flooring
About This Home
As of March 2025Nestled in the serene beauty of Tam Valley, this exceptional property offers a perfect blend of contemporary design and the natural splendor of its surroundings. Set against breathtaking views of Mt. Tam and the Bay, the 4,433sf home designed by Jeffrey Novak invites you to unwind in a space where luxury and nature converge. As you approach the property along a private drive, a sense of tranquility envelops you, offering a peaceful retreat from the bustle of everyday life. Inside, expansive, light-filled rooms flow seamlessly, with the heart of the home being a beautifully remodeled chef's kitchen, complete with a spacious island perfect for casual meals or entertaining. The family room opens to a generous deck, while formal living and dining spaces provide the ideal backdrop for memorable gatherings. A main-floor bedroom offers convenience, while upstairs you'll find two primary suites and two additional bedrooms creating a perfect haven for guests or family. Recently updated with rich hardwood floors, the home feels fresh yet timeless. With easy access to Mill Valley's top-notch schools, shops, dining, and hiking trails, this is Marin living at its finestwhere luxury, nature, and convenience unite.
Home Details
Home Type
- Single Family
Est. Annual Taxes
- $42,177
Year Built
- Built in 1990 | Remodeled
Lot Details
- 1.03 Acre Lot
- Landscaped
- Low Maintenance Yard
Parking
- 3 Car Direct Access Garage
- Front Facing Garage
Property Views
- Panoramic
- Mount Tamalpais
- Hills
Home Design
- Side-by-Side
Interior Spaces
- 4,433 Sq Ft Home
- Wood Burning Fireplace
- Formal Entry
- Great Room
- Family Room Off Kitchen
- Living Room with Fireplace
- 3 Fireplaces
- Dining Room
Kitchen
- Breakfast Area or Nook
- Double Oven
- Dishwasher
- Kitchen Island
Flooring
- Wood
- Carpet
Bedrooms and Bathrooms
- 5 Bedrooms
- Main Floor Bedroom
- Fireplace in Primary Bedroom
- Primary Bedroom Upstairs
- Dual Closets
- Walk-In Closet
- Bathroom on Main Level
- 4 Full Bathrooms
- Tile Bathroom Countertop
- Bathtub
- Separate Shower
Laundry
- Laundry closet
- Dryer
- Washer
Outdoor Features
- Deck
Utilities
- Central Heating
- High Speed Internet
- Cable TV Available
Listing and Financial Details
- Assessor Parcel Number 049-171-32
Map
Home Values in the Area
Average Home Value in this Area
Property History
| Date | Event | Price | Change | Sq Ft Price |
|---|---|---|---|---|
| 03/14/2025 03/14/25 | Sold | $3,500,000 | 0.0% | $790 / Sq Ft |
| 03/11/2025 03/11/25 | Pending | -- | -- | -- |
| 02/12/2025 02/12/25 | For Sale | $3,500,000 | +14.8% | $790 / Sq Ft |
| 08/11/2021 08/11/21 | Sold | $3,050,000 | 0.0% | $688 / Sq Ft |
| 07/17/2021 07/17/21 | Pending | -- | -- | -- |
| 07/07/2021 07/07/21 | For Sale | $3,050,000 | 0.0% | $688 / Sq Ft |
| 03/01/2018 03/01/18 | Rented | $8,500 | 0.0% | -- |
| 01/30/2018 01/30/18 | Under Contract | -- | -- | -- |
| 01/25/2018 01/25/18 | For Rent | $8,500 | -- | -- |
Tax History
| Year | Tax Paid | Tax Assessment Tax Assessment Total Assessment is a certain percentage of the fair market value that is determined by local assessors to be the total taxable value of land and additions on the property. | Land | Improvement |
|---|---|---|---|---|
| 2024 | $42,177 | $3,234,420 | $1,820,700 | $1,413,720 |
| 2023 | $40,913 | $3,111,000 | $1,785,000 | $1,326,000 |
| 2022 | $39,994 | $3,050,000 | $1,750,000 | $1,300,000 |
| 2021 | $19,393 | $1,129,420 | $187,301 | $942,119 |
| 2020 | $19,333 | $1,117,843 | $185,381 | $932,462 |
| 2019 | $18,238 | $1,095,930 | $181,747 | $914,183 |
| 2018 | $16,762 | $1,074,445 | $178,184 | $896,261 |
| 2017 | $16,211 | $1,053,382 | $174,691 | $878,691 |
| 2016 | $15,181 | $1,032,731 | $171,266 | $861,465 |
| 2015 | $14,874 | $1,017,219 | $168,694 | $848,525 |
| 2014 | $14,341 | $997,296 | $165,390 | $831,906 |
Mortgage History
| Date | Status | Loan Amount | Loan Type |
|---|---|---|---|
| Open | $2,800,000 | New Conventional | |
| Previous Owner | $2,287,500 | New Conventional | |
| Previous Owner | $417,000 | New Conventional | |
| Previous Owner | $750,000 | Credit Line Revolving | |
| Previous Owner | $297,840 | Unknown | |
| Previous Owner | $300,000 | Unknown |
Deed History
| Date | Type | Sale Price | Title Company |
|---|---|---|---|
| Grant Deed | $3,500,000 | Old Republic Title | |
| Grant Deed | $3,050,000 | Fidelity National Title Co | |
| Interfamily Deed Transfer | -- | Fidelity National Title Co | |
| Interfamily Deed Transfer | -- | Fidelity National Title Co | |
| Interfamily Deed Transfer | -- | None Available |
Similar Homes in Mill Valley, CA
Source: Bay Area Real Estate Information Services (BAREIS)
MLS Number: 325021768
APN: 049-171-32
- 473 Green Glen Way
- 320 Tennessee Ave
- 314 Starling Rd
- 419 Marin Ave
- 480 Live Oak Dr
- 478 Live Oak Dr
- 290 Shoreline Hwy
- 251 Perry St
- 533 Pine Crest Rd
- 711 Alta Vista Rd
- 807 Spring Dr
- 12 Ridgeview Ct
- 406 Donahue St
- 397 Headlands Ct
- 880 Chamberlain Ct
- 595 Headlands Ct
- 155 Headlands Ct Unit 69
- 252 Headlands Ct Unit 20
- 242 Headlands Ct
- 220 Bay Vista Cir
