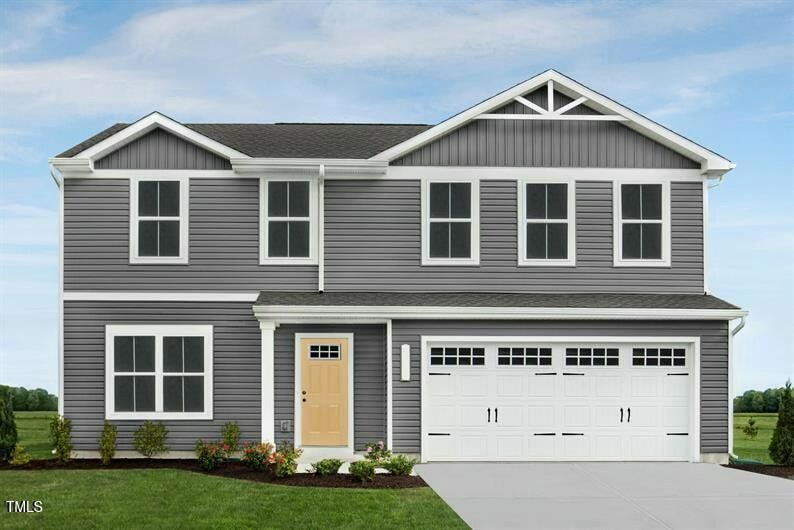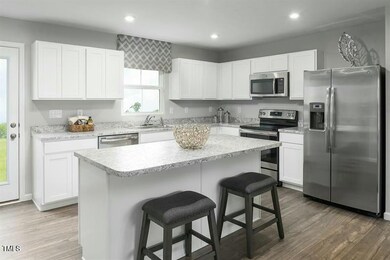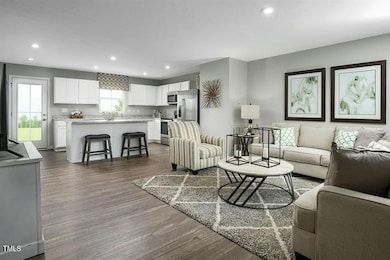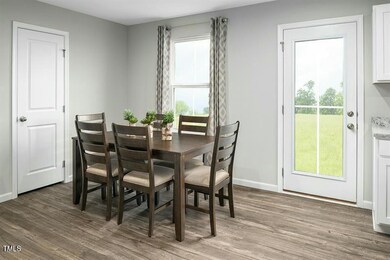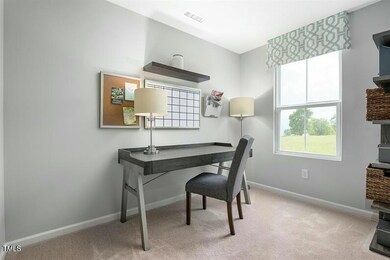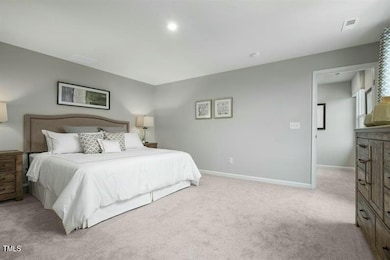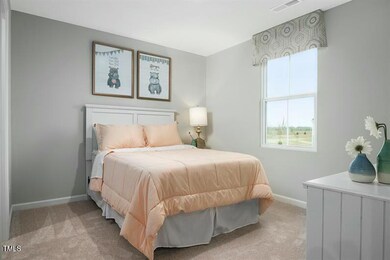
359 Tormore Dr Sanford, NC 27330
Estimated payment $2,082/month
Highlights
- New Construction
- Quartz Countertops
- 2 Car Attached Garage
- Craftsman Architecture
- Stainless Steel Appliances
- Walk-In Closet
About This Home
Welcome to The Cedar - where function meets style in this stunning single-family home. Step into the inviting foyer and make your way to the expansive great room, seamlessly connected to the gourmet kitchen. This culinary haven features an island, upgraded cabinets, and elegant quartz countertops, perfect for both everyday meals and entertaining. Adjacent to the kitchen, the dining area offers a cozy space for family gatherings. A hallway leads to a convenient powder room and a versatile flex space, ideal for a home office, hobby room, or extra play area. Upstairs, you'll find four spacious bedrooms, three of which include walk-in closets. The luxurious owner's suite is a true retreat, boasting ample living space, a generous walk-in closet, and a double vanity bath. This home also comes with an upgraded design interior package, adding an extra touch of sophistication and style.
Open House Schedule
-
Saturday, April 26, 20251:00 to 4:00 pm4/26/2025 1:00:00 PM +00:004/26/2025 4:00:00 PM +00:00Stop by model for tour!Add to Calendar
-
Sunday, April 27, 20251:00 to 4:00 pm4/27/2025 1:00:00 PM +00:004/27/2025 4:00:00 PM +00:00Stop by model for tour!Add to Calendar
Home Details
Home Type
- Single Family
Year Built
- Built in 2025 | New Construction
Lot Details
- 7,405 Sq Ft Lot
- Landscaped
HOA Fees
- $13 Monthly HOA Fees
Parking
- 2 Car Attached Garage
- Front Facing Garage
- Private Driveway
Home Design
- Home is estimated to be completed on 6/15/25
- Craftsman Architecture
- Slab Foundation
- Frame Construction
- Shingle Roof
- Vinyl Siding
Interior Spaces
- 1,903 Sq Ft Home
- 2-Story Property
- Pull Down Stairs to Attic
- Smart Thermostat
Kitchen
- Electric Range
- Microwave
- Dishwasher
- Stainless Steel Appliances
- Kitchen Island
- Quartz Countertops
Flooring
- Carpet
- Luxury Vinyl Tile
Bedrooms and Bathrooms
- 4 Bedrooms
- Walk-In Closet
- Walk-in Shower
Laundry
- Laundry on upper level
- Dryer
- Washer
Outdoor Features
- Patio
Schools
- J Glenn Edwards Elementary School
- Sanlee Middle School
- Southern Lee High School
Utilities
- Central Air
- Heat Pump System
Listing and Financial Details
- Assessor Parcel Number 88
Community Details
Overview
- Association fees include ground maintenance
- Aam, Llc Association, Phone Number (910) 606-7007
- Built by Ryan Homes
- 78 North Subdivision, Cedar Floorplan
Recreation
- Community Playground
Map
Home Values in the Area
Average Home Value in this Area
Property History
| Date | Event | Price | Change | Sq Ft Price |
|---|---|---|---|---|
| 04/23/2025 04/23/25 | Price Changed | $314,990 | -0.3% | $166 / Sq Ft |
| 03/20/2025 03/20/25 | For Sale | $315,990 | -- | $166 / Sq Ft |
Similar Homes in Sanford, NC
Source: Doorify MLS
MLS Number: 10083351
- 363 Tormore Dr
- 351 Tormore Dr
- 346 Tormore Homesite 125
- 350 Tormore Homesite 126
- 87 Furley St Homesite 112
- 338
- 66 Furley St
- 62 Furley St
- 75 Furley St Homesite 115
- 71 Furley St Homesite 116
- 678 Port Charlotte Ct
- 679 Port Charlotte Ct
- 700 Port Charlotte Ct
- 366 Tormore Dr
- 339 Tormore Dr
- 331 Tormore Dr
- 203 Faith Ave
- 203 Faith Ave
- 203 Faith Ave
- 203 Faith Ave
