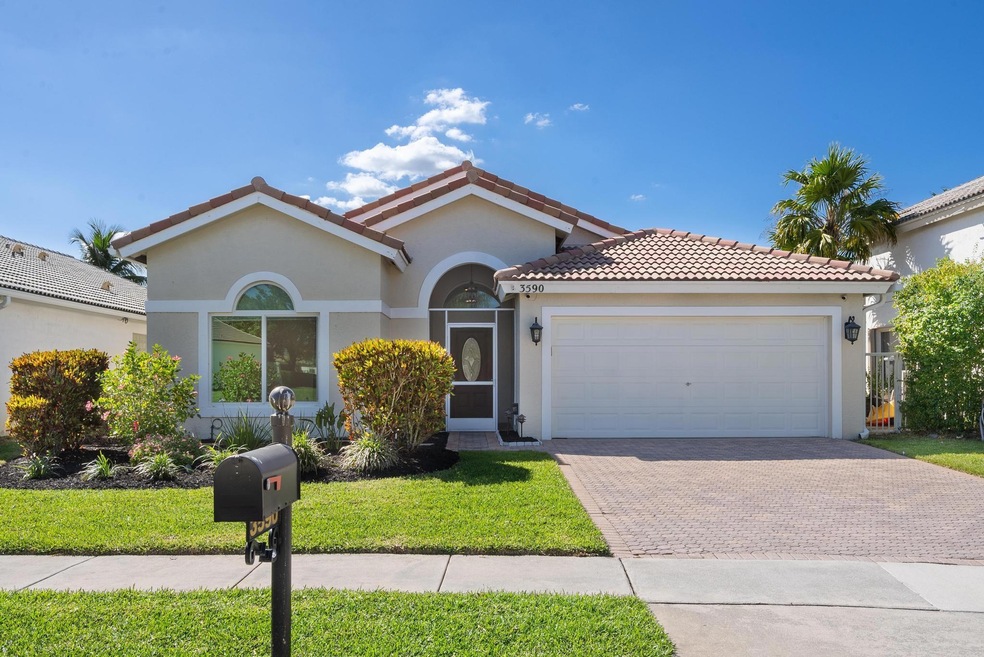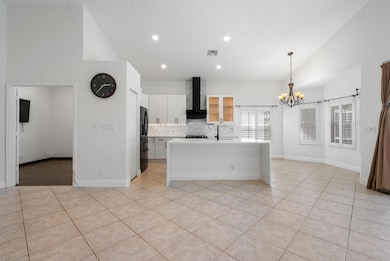
3590 Old Lighthouse Cir Wellington, FL 33414
Estimated payment $4,094/month
Highlights
- 30 Feet of Waterfront
- Gated Community
- Room in yard for a pool
- Panther Run Elementary School Rated A-
- Lake View
- 3-minute walk to Wellington Village Park
About This Home
Welcome to your Dream Home! Gorgeous, Completely Remodeled 4bd/2ba/2 car garage single family home with beautiful lake view in Orange Point of Grand Isles. This home features a 3 way split, Open Floor Plan & it was completely remodeled in the past 2 years including New Kitchen, Waterfall Island with quartz countertops, New Cabinets, New Appliances, Expansive Master spa-like Bathroom, New Tile Floors in all 4 bedrooms, New Impact Windows Throughout, Nest Thermostat & Alarm System, 2TV's stay. EV Charger. High ceiling with recessed LED Lights, Plantation shutters. Sprinkler System from lake. Large, covered screened patio w/ built in grill, overlooking the large fenced backyard & beautiful lake. Grand isles is a guard gated community with resort style amenities. A+ Schools. LOW HOA. MUST SEE!
Home Details
Home Type
- Single Family
Est. Annual Taxes
- $7,524
Year Built
- Built in 2000
Lot Details
- 6,110 Sq Ft Lot
- 30 Feet of Waterfront
- Lake Front
- Southeast Facing Home
- Fenced
- Sprinkler System
HOA Fees
- $230 Monthly HOA Fees
Parking
- 2 Car Attached Garage
- Garage Door Opener
- Driveway
- Guest Parking
Home Design
- Spanish Tile Roof
Interior Spaces
- 2,098 Sq Ft Home
- 1-Story Property
- Vaulted Ceiling
- Ceiling Fan
- Plantation Shutters
- Blinds
- Formal Dining Room
- Screened Porch
- Utility Room
- Tile Flooring
- Lake Views
- Attic
Kitchen
- Breakfast Area or Nook
- Breakfast Bar
- Electric Range
- Microwave
- Ice Maker
- Dishwasher
- Kitchen Island
- Disposal
Bedrooms and Bathrooms
- 4 Main Level Bedrooms
- Split Bedroom Floorplan
- Walk-In Closet
- 2 Full Bathrooms
- Dual Sinks
- Jettted Tub and Separate Shower in Primary Bathroom
Laundry
- Laundry Room
- Dryer
- Washer
- Laundry Tub
Home Security
- Impact Glass
- Fire and Smoke Detector
Outdoor Features
- Room in yard for a pool
- Outdoor Grill
Schools
- Panther Run Elementary School
- Polo Park Middle School
- Palm Beach Central High School
Utilities
- Central Heating and Cooling System
- Electric Water Heater
- Cable TV Available
Listing and Financial Details
- Assessor Parcel Number 73414423070000210
- Seller Considering Concessions
Community Details
Overview
- Association fees include common area maintenance, recreation facilities, security
- Orange Point Subdivision, 4Bd/2Ba/2Cg Single Family Home Floorplan
Recreation
- Community Pool
Security
- Gated Community
Map
Home Values in the Area
Average Home Value in this Area
Tax History
| Year | Tax Paid | Tax Assessment Tax Assessment Total Assessment is a certain percentage of the fair market value that is determined by local assessors to be the total taxable value of land and additions on the property. | Land | Improvement |
|---|---|---|---|---|
| 2024 | $7,524 | $402,442 | -- | -- |
| 2023 | $7,331 | $390,720 | $0 | $0 |
| 2022 | $7,156 | $379,340 | $0 | $0 |
| 2021 | $3,745 | $200,941 | $0 | $0 |
| 2020 | $3,678 | $198,167 | $0 | $0 |
| 2019 | $3,627 | $193,712 | $0 | $0 |
| 2018 | $3,463 | $190,100 | $0 | $0 |
| 2017 | $3,421 | $186,190 | $0 | $0 |
| 2016 | $3,415 | $182,360 | $0 | $0 |
| 2015 | $3,486 | $181,092 | $0 | $0 |
| 2014 | $3,510 | $179,655 | $0 | $0 |
Property History
| Date | Event | Price | Change | Sq Ft Price |
|---|---|---|---|---|
| 03/21/2025 03/21/25 | For Sale | $579,900 | +39.7% | $276 / Sq Ft |
| 02/26/2021 02/26/21 | Sold | $415,000 | -2.4% | $230 / Sq Ft |
| 01/27/2021 01/27/21 | Pending | -- | -- | -- |
| 01/13/2021 01/13/21 | For Sale | $425,000 | -- | $235 / Sq Ft |
Deed History
| Date | Type | Sale Price | Title Company |
|---|---|---|---|
| Warranty Deed | $415,000 | South Florida Title Assc Llc | |
| Warranty Deed | $408,000 | -- |
Mortgage History
| Date | Status | Loan Amount | Loan Type |
|---|---|---|---|
| Open | $394,250 | New Conventional | |
| Previous Owner | $290,139 | New Conventional | |
| Previous Owner | $326,400 | Fannie Mae Freddie Mac | |
| Previous Owner | $148,600 | New Conventional |
Similar Homes in Wellington, FL
Source: BeachesMLS (Greater Fort Lauderdale)
MLS Number: F10492959
APN: 73-41-44-23-07-000-0210
- 3552 Miramontes Cir
- 11705 Bay Breeze Ct
- 3528 Miramontes Cir
- 3512 Miramontes Cir
- 3749 Old Lighthouse Cir
- 3662 Old Lighthouse Cir
- 3669 Miramontes Cir
- 3660 Chesapeake Ct
- 16582 Chesapeake Ct
- 11219 Narragansett Bay Ct
- 11252 Narragansett Bay Ct
- 11159 Nantucket Bay Ct
- 11223 Edgewater Cir
- 12376 Equine Ln
- 12426 Equine Ln
- 11174 Winding Pearl Way
- 4034 Bahia Isle Cir
- 4026 Bahia Isle Cir
- 4209 Bahia Isle Cir
- 4090 Sea Mist Way






