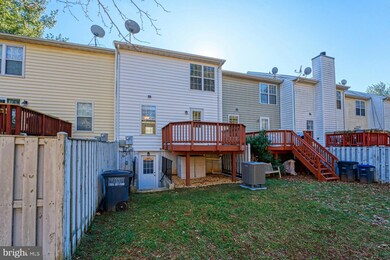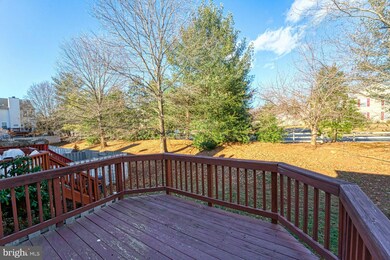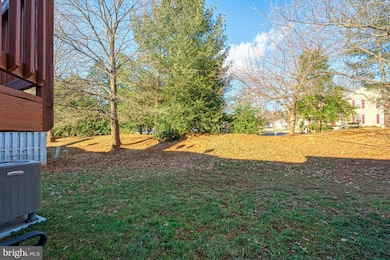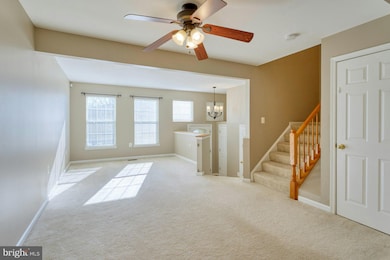35904 Clover Terrace Round Hill, VA 20141
Highlights
- View of Trees or Woods
- Open Floorplan
- Deck
- Round Hill Elementary School Rated A-
- Colonial Architecture
- Backs to Trees or Woods
About This Home
As of April 2025Seller offering $2500 towards purchaser's closing costs!! Wonderful 3 level TH located in the Sycamore Village neighborhood of Round Hill, VA. Almost 2000 finished sq ft on 3 levels that backs to treed common area. Sun-filled open floor plan. 4bd, 2full/2half ba-bedroom/den/home office on LL (no closet).
Huge kitchen and dining area w/ hardwood floors, stainless appliance pkg, pantry and easy access to deck. Mounted flat screen TV in dining area conveys.
Upper level offers 3bd, 2 full bath and laundry rm. Owner's suite offers walk-in closet + full bath w/ walk-in shower.
Fully finished lower level with walk-up stairs to rear yard. Lower level offers a rec rm, 4th bedroom/den/home office, 1/2 bath and huge unfinished storage area. HVAC system replaced w/in last 2-3yrs. Roof has been replaced in the recent past. Home wired for a generator and generator (still in box) in storage room conveys.
Excellent commuter location w/ easy access to Rt 7 and Dulles Greenway. Community amenities include tot lot, trash/recycling pick-up, and membership available to the new Round Hill Indoor Aquatic Center.
Townhouse Details
Home Type
- Townhome
Est. Annual Taxes
- $3,586
Year Built
- Built in 1998
Lot Details
- 1,742 Sq Ft Lot
- Backs to Trees or Woods
- Property is in excellent condition
HOA Fees
- $113 Monthly HOA Fees
Home Design
- Colonial Architecture
- Brick Exterior Construction
- Block Foundation
- Asphalt Roof
- Vinyl Siding
Interior Spaces
- Property has 3 Levels
- Open Floorplan
- Ceiling Fan
- Window Treatments
- Family Room
- Living Room
- Combination Kitchen and Dining Room
- Views of Woods
- Home Security System
Kitchen
- Breakfast Area or Nook
- Eat-In Kitchen
- Stove
- Microwave
- Dishwasher
- Disposal
Flooring
- Wood
- Carpet
- Ceramic Tile
- Vinyl
Bedrooms and Bathrooms
- En-Suite Primary Bedroom
- En-Suite Bathroom
- Walk-In Closet
- Bathtub with Shower
- Walk-in Shower
Laundry
- Laundry on upper level
- Dryer
- Washer
Finished Basement
- Walk-Up Access
- Exterior Basement Entry
Parking
- 2 Parking Spaces
- 2 Assigned Parking Spaces
Outdoor Features
- Deck
- Outdoor Storage
Location
- Suburban Location
Schools
- Round Hill Elementary School
- Harmony Middle School
- Woodgrove High School
Utilities
- Central Air
- Air Source Heat Pump
- Programmable Thermostat
- Electric Water Heater
Listing and Financial Details
- Tax Lot 46
- Assessor Parcel Number 555360952000
Community Details
Overview
- Association fees include common area maintenance, management, snow removal, trash
- Sycamore Village HOA
- Round Hill Subdivision, Polk Floorplan
Recreation
- Community Playground
- Pool Membership Available
Pet Policy
- Dogs and Cats Allowed
Additional Features
- Common Area
- Storm Doors
Map
Home Values in the Area
Average Home Value in this Area
Property History
| Date | Event | Price | Change | Sq Ft Price |
|---|---|---|---|---|
| 04/08/2025 04/08/25 | Sold | $484,900 | 0.0% | $247 / Sq Ft |
| 03/15/2025 03/15/25 | Price Changed | $484,900 | -1.0% | $247 / Sq Ft |
| 02/07/2025 02/07/25 | For Sale | $489,900 | +0.8% | $250 / Sq Ft |
| 01/20/2025 01/20/25 | Sold | $486,000 | -0.8% | $248 / Sq Ft |
| 10/19/2024 10/19/24 | For Sale | $489,900 | 0.0% | $250 / Sq Ft |
| 08/30/2022 08/30/22 | Rented | $2,300 | 0.0% | -- |
| 08/29/2022 08/29/22 | Off Market | $2,300 | -- | -- |
| 08/23/2022 08/23/22 | For Rent | $2,300 | 0.0% | -- |
| 06/16/2017 06/16/17 | Sold | $298,500 | 0.0% | $152 / Sq Ft |
| 04/14/2017 04/14/17 | Price Changed | $298,500 | +1.2% | $152 / Sq Ft |
| 04/12/2017 04/12/17 | Pending | -- | -- | -- |
| 04/11/2017 04/11/17 | For Sale | $295,000 | -- | $151 / Sq Ft |
Tax History
| Year | Tax Paid | Tax Assessment Tax Assessment Total Assessment is a certain percentage of the fair market value that is determined by local assessors to be the total taxable value of land and additions on the property. | Land | Improvement |
|---|---|---|---|---|
| 2024 | $3,587 | $414,650 | $130,000 | $284,650 |
| 2023 | $3,442 | $393,360 | $125,000 | $268,360 |
| 2022 | $3,340 | $375,300 | $105,000 | $270,300 |
| 2021 | $3,251 | $331,740 | $95,000 | $236,740 |
| 2020 | $3,349 | $323,590 | $80,000 | $243,590 |
| 2019 | $3,128 | $299,310 | $80,000 | $219,310 |
| 2018 | $3,027 | $279,000 | $80,000 | $199,000 |
| 2017 | $2,775 | $246,650 | $80,000 | $166,650 |
| 2016 | $2,732 | $238,580 | $0 | $0 |
| 2015 | $2,668 | $155,070 | $0 | $155,070 |
| 2014 | $2,649 | $149,320 | $0 | $149,320 |
Mortgage History
| Date | Status | Loan Amount | Loan Type |
|---|---|---|---|
| Open | $460,655 | New Conventional | |
| Previous Owner | $283,575 | New Conventional | |
| Previous Owner | $188,800 | New Conventional | |
| Previous Owner | $131,281 | No Value Available |
Deed History
| Date | Type | Sale Price | Title Company |
|---|---|---|---|
| Deed | $484,900 | Chicago Title | |
| Warranty Deed | $298,500 | Attorney | |
| Warranty Deed | $333,000 | -- | |
| Deed | $236,000 | -- | |
| Deed | -- | -- | |
| Deed | $135,342 | -- |
Source: Bright MLS
MLS Number: VALO2087776
APN: 555-36-0952
- 17319 Arrowood Place
- 17301 Cedar Bluff Ct
- 17391 Arrowood Place
- 19 N Bridge St
- 1 Harmon Lodge Way
- 19 E Loudoun St
- 10 High St
- 36169 E Loudoun St
- 6 W Loudoun St
- 8 New Cut Rd
- 17549 Tedler Cir
- 17656 Tedler Cir
- 17598 Yatton Rd
- 35517 Hudson St
- 36181 Foxlore Farm Ln
- 16845 Paloma Cir
- 17000 Charlesbourg Place
- 35500 Troon Ct
- 17968 Ridgewood Place
- 17520 Tranquility Rd







