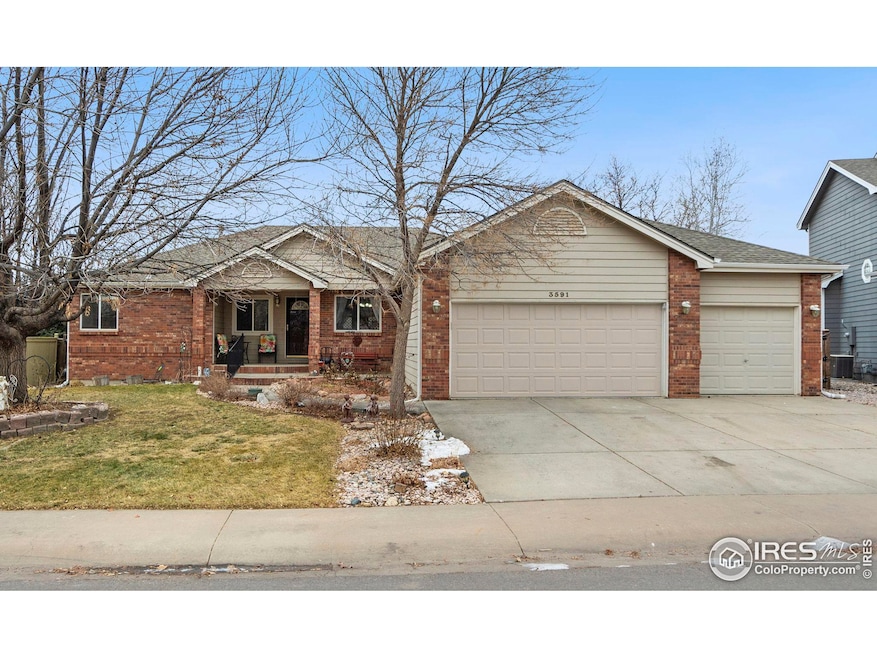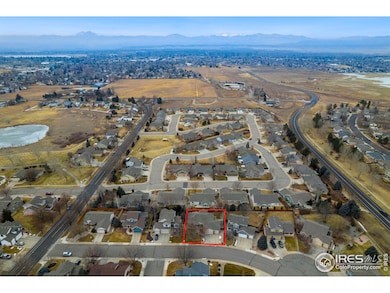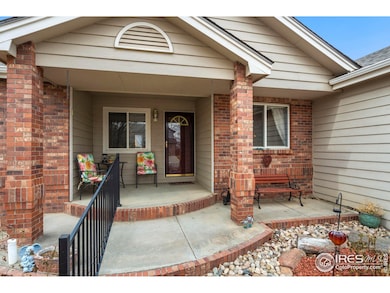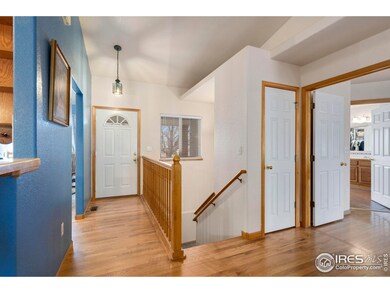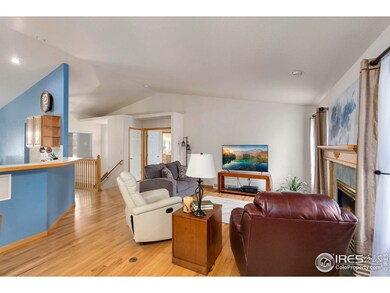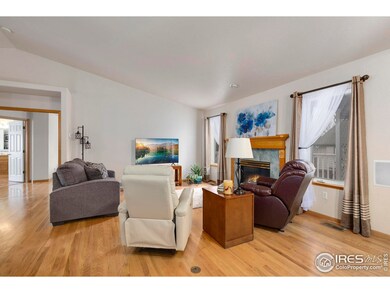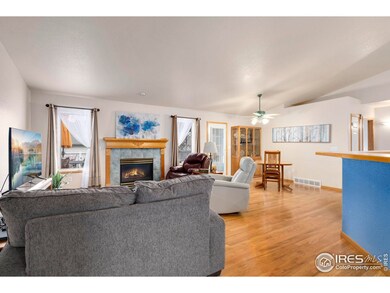
3591 Donath Ave Loveland, CO 80538
Highlights
- City View
- Deck
- Cathedral Ceiling
- Open Floorplan
- Contemporary Architecture
- Wood Flooring
About This Home
As of April 2025Beautiful Ranch Style home in desirable Seven Lakes neighborhood. This stunning ranch home offers an open floor plan with wood floors throughout the main level. Enjoy the convenience of a main floor laundry and a spacious kitchen with ample cabinetry for extra storage. The heated three-car garage [provides year-round comfort. The finished basement features a wet bar, a large recreation room, and two additional bedrooms - perfect for entertaining or extra living space. This home truly has something for everyone!
Home Details
Home Type
- Single Family
Est. Annual Taxes
- $2,441
Year Built
- Built in 1997
Lot Details
- 8,276 Sq Ft Lot
- East Facing Home
- Wood Fence
- Level Lot
- Sprinkler System
- Property is zoned P-4
HOA Fees
- $75 Monthly HOA Fees
Parking
- 3 Car Attached Garage
- Driveway Level
Home Design
- Contemporary Architecture
- Brick Veneer
- Wood Frame Construction
- Composition Roof
Interior Spaces
- 3,362 Sq Ft Home
- 1-Story Property
- Open Floorplan
- Wet Bar
- Bar Fridge
- Cathedral Ceiling
- Ceiling Fan
- Gas Fireplace
- Double Pane Windows
- Window Treatments
- Living Room with Fireplace
- Dining Room
- Home Office
- City Views
- Basement Fills Entire Space Under The House
Kitchen
- Eat-In Kitchen
- Double Oven
- Gas Oven or Range
- Microwave
- Dishwasher
Flooring
- Wood
- Carpet
Bedrooms and Bathrooms
- 5 Bedrooms
- Walk-In Closet
- Primary Bathroom is a Full Bathroom
- Primary bathroom on main floor
- Bathtub and Shower Combination in Primary Bathroom
- Walk-in Shower
Laundry
- Laundry on main level
- Dryer
- Washer
Schools
- Peakview Academy At Conrad Ball Elementary And Middle School
- Mountain View High School
Additional Features
- Garage doors are at least 85 inches wide
- Deck
- Forced Air Heating and Cooling System
Listing and Financial Details
- Assessor Parcel Number R1493248
Community Details
Overview
- Association fees include common amenities, management
- Seven Lakes Subdivision
Recreation
- Park
- Hiking Trails
Map
Home Values in the Area
Average Home Value in this Area
Property History
| Date | Event | Price | Change | Sq Ft Price |
|---|---|---|---|---|
| 04/08/2025 04/08/25 | Sold | $660,000 | -1.5% | $196 / Sq Ft |
| 02/06/2025 02/06/25 | For Sale | $670,000 | -- | $199 / Sq Ft |
Tax History
| Year | Tax Paid | Tax Assessment Tax Assessment Total Assessment is a certain percentage of the fair market value that is determined by local assessors to be the total taxable value of land and additions on the property. | Land | Improvement |
|---|---|---|---|---|
| 2025 | $2,441 | $42,103 | $2,332 | $39,771 |
| 2024 | $2,441 | $42,103 | $2,332 | $39,771 |
| 2022 | $2,009 | $32,200 | $2,419 | $29,781 |
| 2021 | $2,064 | $33,126 | $2,488 | $30,638 |
| 2020 | $2,177 | $34,534 | $2,488 | $32,046 |
| 2019 | $2,141 | $34,534 | $2,488 | $32,046 |
| 2018 | $2,545 | $30,924 | $2,506 | $28,418 |
| 2017 | $2,192 | $30,924 | $2,506 | $28,418 |
| 2016 | $2,102 | $28,656 | $2,770 | $25,886 |
| 2015 | $2,084 | $30,570 | $2,770 | $27,800 |
| 2014 | $2,081 | $27,680 | $2,770 | $24,910 |
Mortgage History
| Date | Status | Loan Amount | Loan Type |
|---|---|---|---|
| Open | $528,000 | New Conventional | |
| Previous Owner | $136,750 | New Conventional | |
| Previous Owner | $138,420 | New Conventional | |
| Previous Owner | $140,000 | Purchase Money Mortgage | |
| Previous Owner | $224,000 | Unknown | |
| Previous Owner | $199,000 | Unknown | |
| Previous Owner | $184,000 | Unknown | |
| Previous Owner | $25,000 | Unknown | |
| Previous Owner | $150,000 | No Value Available |
Deed History
| Date | Type | Sale Price | Title Company |
|---|---|---|---|
| Warranty Deed | $660,000 | None Listed On Document | |
| Bargain Sale Deed | -- | None Available | |
| Warranty Deed | $357,000 | Utc | |
| Warranty Deed | $350,000 | None Available | |
| Warranty Deed | $182,182 | -- | |
| Warranty Deed | -- | -- |
Similar Homes in Loveland, CO
Source: IRES MLS
MLS Number: 1025959
APN: 85063-09-004
- 1509 La Jara St
- 1650 Animas Place
- 3370 Westerdoll Ave
- 4260 Vulcan Creek Dr Unit 206
- 4260 Vulcan Creek Dr Unit 304
- 4260 Vulcan Creek Dr Unit 104
- 4260 Vulcan Creek Dr Unit 101
- 1927 Sunshine Peak Dr
- 1937 Sunshine Peak Dr
- 3285 Current Creek Ct
- 3144 Madison Ave
- 3975 Roaring Fork Dr
- 3005 White Oak Ct
- 1107 White Elm Dr
- 2625 Boise Ave
- 1493 Park Dr
- 2476 N Boise Ave
- 6429 Union Creek Dr
- 936 Torrey Pine Place
- 2562 Tupelo Dr
